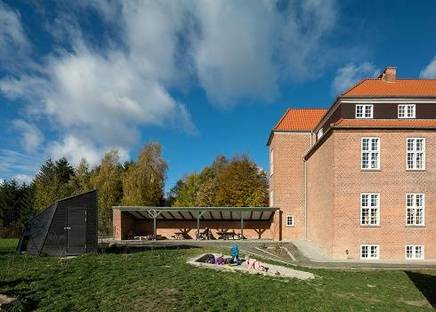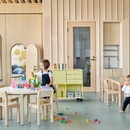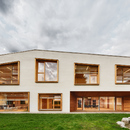- Blog
- News
- Day-care Centre Svaneparken. An old hospital transformed.

The Svaneparken day-care centre offers place for 250 children in this extremely people-friendly environment designed by Danish architecture practice, AART.

The original building was constructed as a hospital in the 1920s, and it remained in use until the 1980s. The architects focused their renovations and refurbishments on the interior of this fine building with a lovely landscaped garden, so the young users would feel safe and relaxed during the time they have to spend in these surroundings.


The five sections share a large double-height communal room, the heart of the whole structure, and glass panes are used to visually connect the sections. Children can play and make friends in this stimulating space.

This playful environment also extends to the building’s exterior, where the project has preserved the garden’s historical qualities and spectacular setting. Like the interior of the structure, the outdoor zones – five, like the sections – are arranged around a common area where shared activities take place.

Children are the real protagonists of the renovation and refurbishment project designed by the AART architects, and the design choices are calculated to make them feel relaxed: an absolute must for a pleasent day full of joy.
Project: aart architects, http://www.aart.dk
Location: Biskop Svanes Vej 75, Birkerød, Denmark
Status: Completed in 2012
Size : 2,000 m2
Developer : FK Ejendom
General Contractor: Enemærke & Petersen
Engineer: Tækker Consulting Engineers
Manufacturer: Stina System Inventar
Photos: Adam Mork
Other links: The Waterhouse (aart) http://www.floornature.com/blog/energy-efficiency-combines-with-corporate-identity-7574/, Inspiria Science Center (aart) http://www.floornature.com/blog/inspiria-science-center-experience-sustainability-for-yourself-7683/, Sydenham Garden Center by Architype http://www.floornature.com/blog/architype’s-sydenham-garden-centre-a-sustainable-project-awarded-the-2011-best-mental-health-design-award--7468/
















