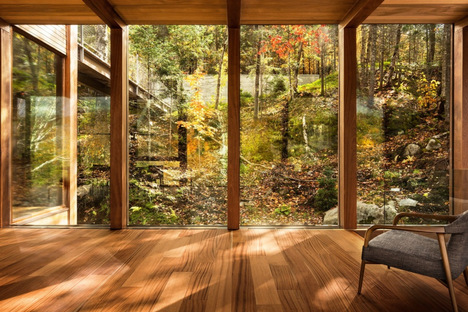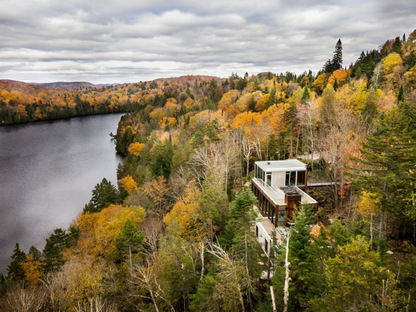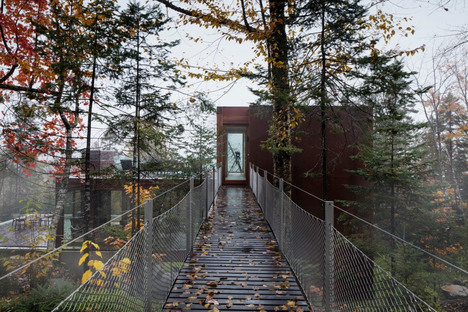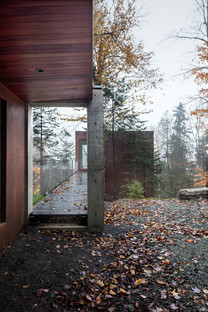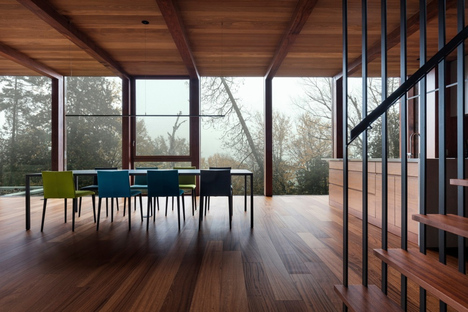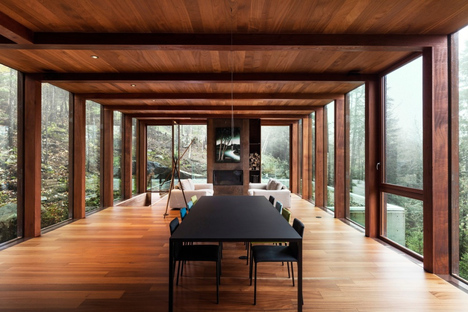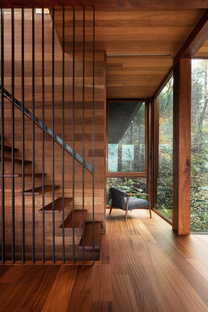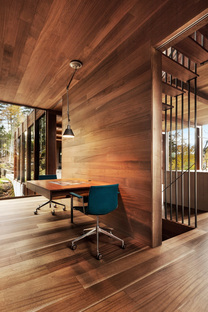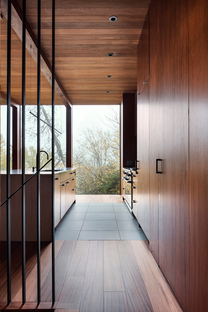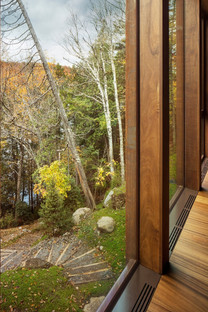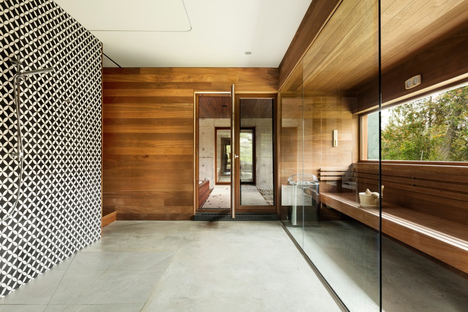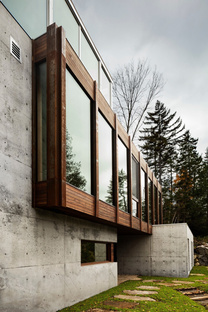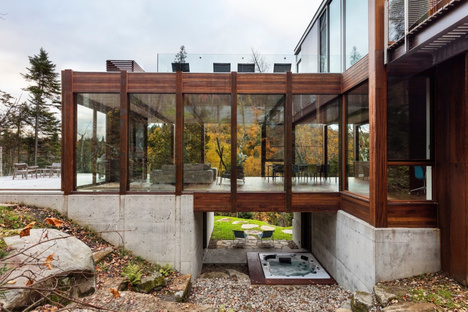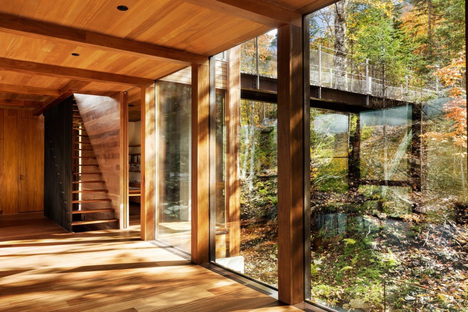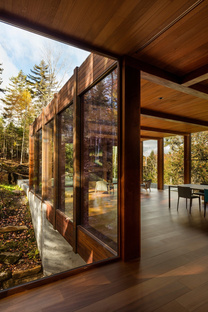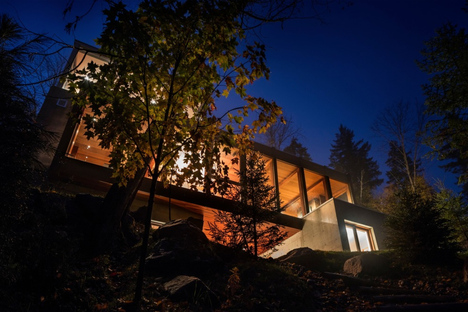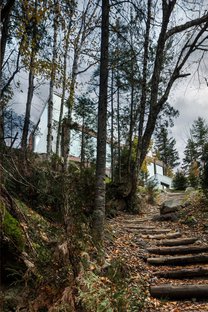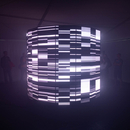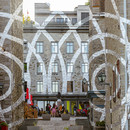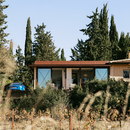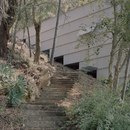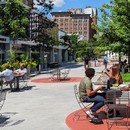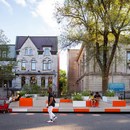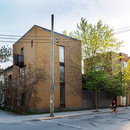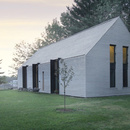20-03-2019
Dans l'Escarpement, connecting with the landscape
YH2 - Marie-Claude Hamelin, Loukas Yiacouvakis,
- Blog
- Events
- Dans l'Escarpement, connecting with the landscape
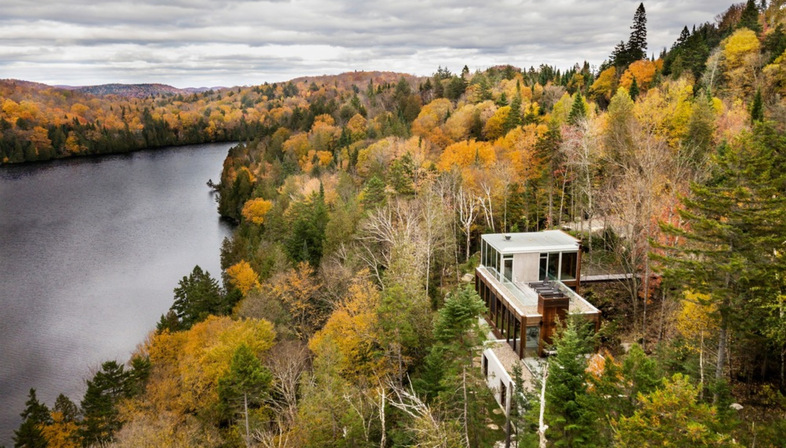 The Canadian architecture firm yh2 directed by Marie-Claude Hamelin and Loukas Yiacouvakis completed a house not far from Montreal, which represents a built connection between the site's topography and the views of the surrounding lakes. As its French name suggests, it has been built into the cliff side of an old estate.
The Canadian architecture firm yh2 directed by Marie-Claude Hamelin and Loukas Yiacouvakis completed a house not far from Montreal, which represents a built connection between the site's topography and the views of the surrounding lakes. As its French name suggests, it has been built into the cliff side of an old estate.Construction in nature is always a major challenge for architects; if you add an unusual site topography like in the latest project by the Canadian architecture firm yh2 directed by Marie-Claude Hamelin and Loukas Yiacouvakis, then the connection between architecture and nature becomes even closer.
This is what's happening about an hour and a half from Montreal, with a house that is literally hanging from the cliff - as its name in French - “Dans l'Escarpement” - suggests, with stunning views of the location's pristine lakes.
The clients asked the architects to design their house so that it would blend into the hillside and cause as little disruption to the natural environment around it as possible. So, to minimise its footprint, the architects designed the house around two concrete “boxes”. The first one is vertical and the second horizontal and they are anchored together by a fully glazed volume.
The main entrance and private suite of the owners are located on the upper level of the 3-floor volume in order to accommodate the lie of the land. The materials used outside - concrete, weathering steel and glass - enable the house to blend into its surroundings, whereas the main material used throughout the interiors is mahogany, selected for its endurance and its rich, warm hues.
In the living-dining area, floors, ceilings, beams, window frames and kitchen cabinets are all finished with this rich dark wood referencing the trees just beyond. As the light shifts, the interiors and exteriors seem to interweave. To keep the same colour palette, weathering steel was used for the fireplace and the outdoor skin. Bare concrete was used widely on the outside walls and is symbolically reminiscent of the huge boulders that characterise the area the house is located in.
This connection with the surroundings is leveraged even further in the metal walkway that takes pedestrians into the house. This leads from the concrete garage near the entrance to the property and acts as a bridge towards the house. As you walk along this light bridge structure, particularly on a misty day, you get the feeling that you're heading towards a tree house floating in mid-air. This design solution by yh2 strengthens even further this contact with nature in preparation for entering an almost dream-like place where you can regenerate and leave all the stress of everyday life behind you - literally!
Christiane Vürklein
Project: yh2
Location: Domaine Valdurn, Saint-Faustin-Du-Lac-Carré, Canada
Year: 2017
Photographer: Maxime Brouillet










