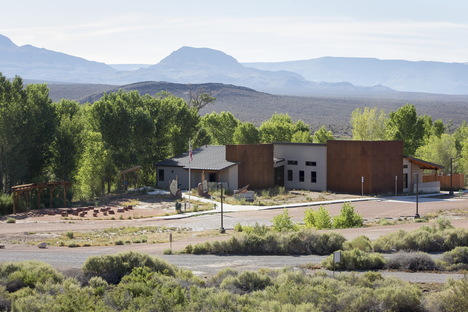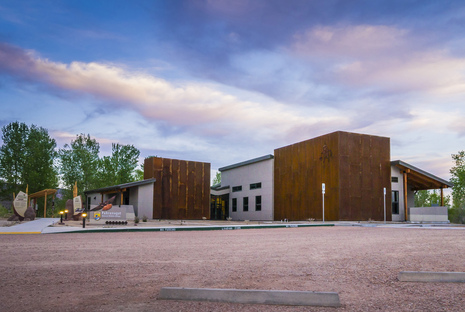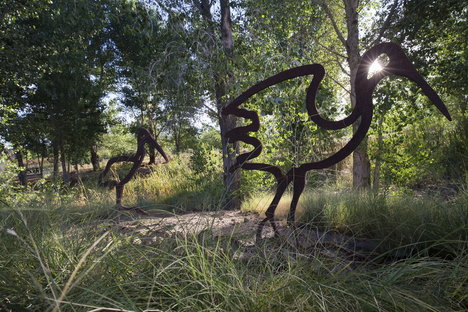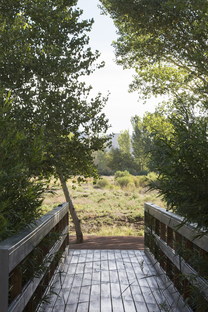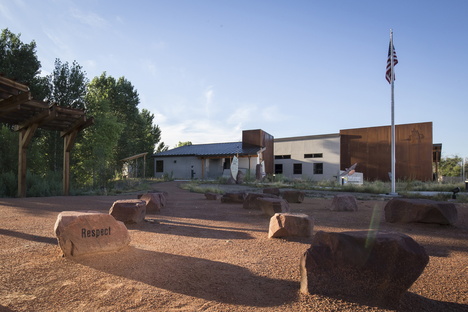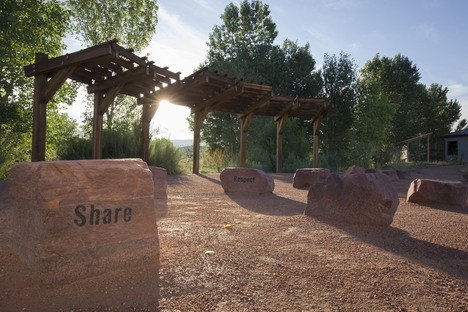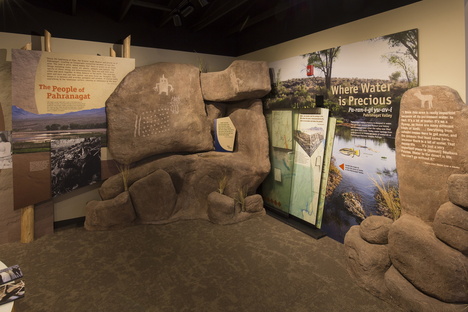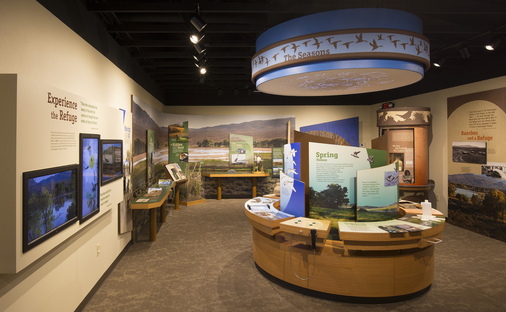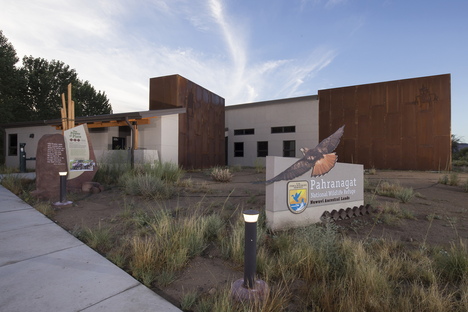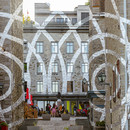06-08-2019
CTA, Pahranagat National Wildlife Refuge Visitor Center
CTA | Cushing Terrell,
Mike Hill & Checko Salgado/ focalchrome,
Alamo, Nevada, USA,
- Blog
- Sustainable Architecture
- CTA, Pahranagat National Wildlife Refuge Visitor Center
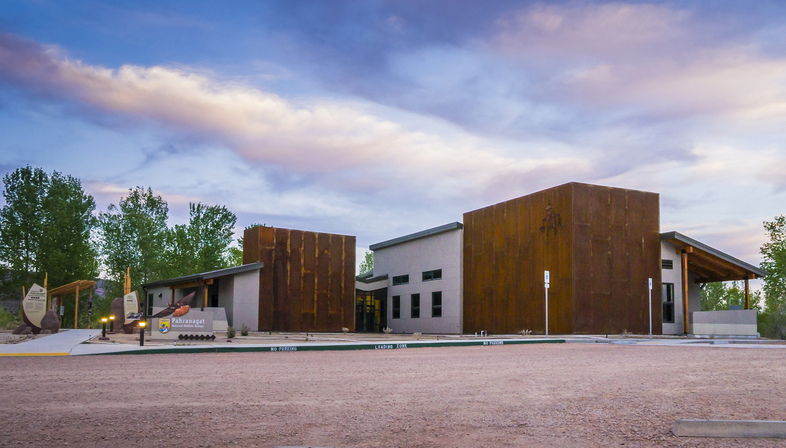 In order to enjoy the beauty of fauna and flora, designers often need to intervene to ensure the best possible interaction between nature and human beings to safeguard the needs of the fauna first and foremost.
In order to enjoy the beauty of fauna and flora, designers often need to intervene to ensure the best possible interaction between nature and human beings to safeguard the needs of the fauna first and foremost.The Pahranagat National Wildlife Refuge Visitor Center in Alamo, Nevada, USA designed by CTA | Cushing Terrell falls into this category of projects. The 464-square-metre Visitor Center is situated on the Pacific Flyway, where thousands of waterfowl blanket the lakes and marshes during spring and fall migrations. Located on a site of over 16,000 square metres, the visitor centre includes an exhibition space, lobby and reception area, multipurpose room, staff offices, and public restrooms in addition to outdoor parking areas.
The Pahranagat National Wildlife Refuge Visitor Center underscores the cultural and historic significance of the Pahranagat Valley. The design relies on simple, rectilinear proportions both in plan and elevation. Material choices for the building - wood framing with stucco siding, Cor-Ten steel panels, aluminium/fibreglass windows, and a standing seam metal roof - were selected for their durability, ability to visually merge with the desert landscape, and their ease of construction given the remote location and limited access to building trades. The building also incorporates elements significant to the indigenous people of the area, which include the Southern Paiute and Chemehuevi tribes. As one of the last in a series of new visitor centres developed by U.S. Fish & Wildlife Service, everything had to be accomplished within a tight, fixed budget.
This certainly didn’t get in the way of CTA | Cushing Terrell, which proposed an architecture intervention aimed at maximising environmental performance. This commitment earned the project LEED Silver certification and Net Zero Energy (NZE), insomuch as the integrated design team was able to evaluate the design for functionality, aesthetics, and performance simultaneously. The result is a cost-effective, high-performance building that exceeds performance goals.
Other conservation measures adopted by CTA include upgraded building insulation, daylight harvesting, and ground-source geothermal HVAC. On-site renewable energy is provided by roof-mounted solar photovoltaic panels, also utilised to power the high efficiency LED lighting used throughout.
After a full year of operation, energy data showed the facility was operating well below Zero Net Energy consumption. The building pushed almost twice as much energy as it consumed back to the power grid over the first 12-month period.
This makes the Pahranagat National Wildlife Refuge Visitor Center by CTA | Cushing Terrell a virtuous example of sustainable architecture at the service of human beings, giving them the opportunity to get to know the biodiversity of Nevada better, with a low environmental impact.
Christiane Bürklein
Project: CTA | Cushing Terrell (architecture, interiors, audio-visual, civil, electrical, fire protection, structural, mechanical, and forensic engineering; landscape architecture, and site design)
Location: Alamo, Nevada, USA
Year: 2018
Images: Mike Hill & Checko Salgado/ focalchrome










