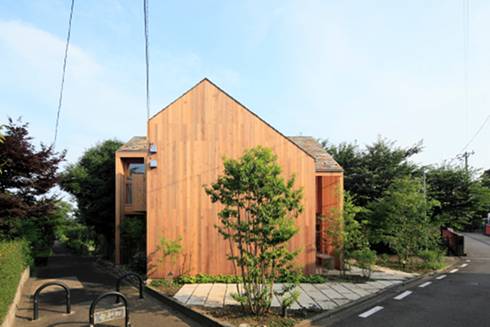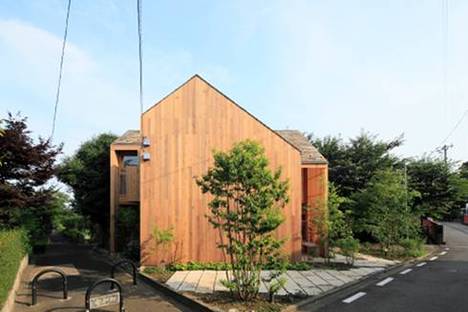- Blog
- Materials
- Cross House in Koganei, LoveArchitecture

A writer in Koganei, a wealthy Tokyo suburb, wanted a quiet home with the right amount of privacy. His demands may seem to be in line with those of the majority of homeowners, but represented a real challenge for the architects in the densely populated city of Tokyo, where the availability of land for construction is limited.
Love Architecture, a studio with an approach to design which stands out precisely for its attempt to attain harmony by underlining the liveability of buildings, found a solution which achieves the client's goals on only 165 metres of land.
To ensure that the building did not have an overly invasive visual impact, the architects built a cross-shaped volume on a trapezoidal lot, leaving the corners of the lot free for the garden. Our perception of the volume is lightened up by the sharp slope of the roofs, so that the home is turned entirely inward.
To ensure privacy, it was important to place windows facing the inner courtyards. This expedient does not however limit natural lighting, as the interior receives plenty of light and ventilation from the windows and shutters.
The arrangement of space in the home places private rooms such as the bedroom and the owner’s study on the first floor, where small balconies offer views over the courtyards, further reinforcing the link between inside and outside.
The building’s outer façades are covered with red cedar, while the flooring is made of strips of Japanese elm (Zelkova) and the frame is also made of timber. The predominance of wood not only underlines the link with the green space outdoors, however small it may be, but accentuates the impression that one has when looking at the home: that it is built in the right place, and fits perfectly into its surroundings.
Design: Love Architecture Inc., http://www.lovearchitecture.co.jp/
Location: Tokyo (Japan)
Structural design: LOW FAT structure Inc.
Completion of work: December 2011
gross usable floor: 126.24㎡
photographs: Sadamu Saitou














