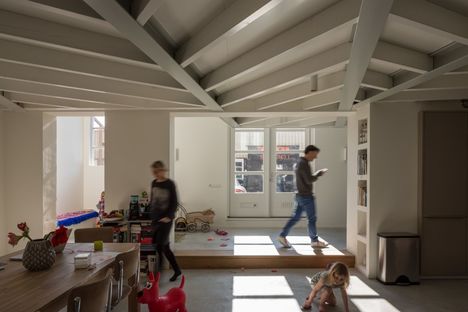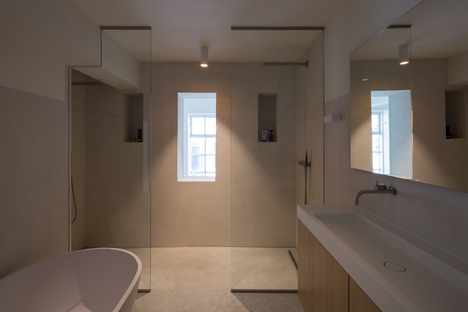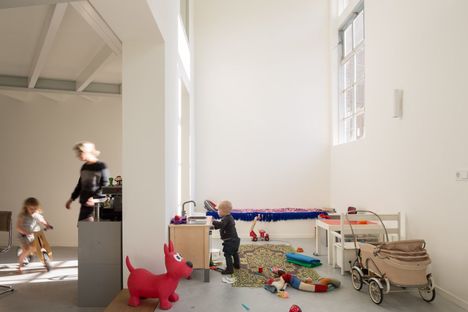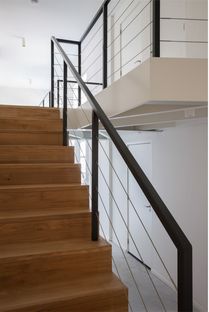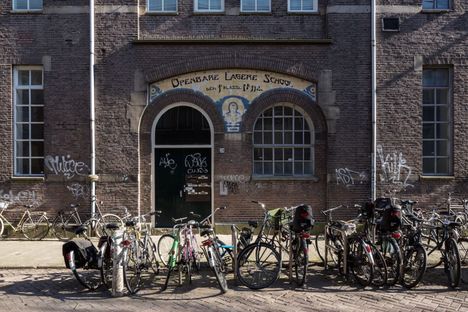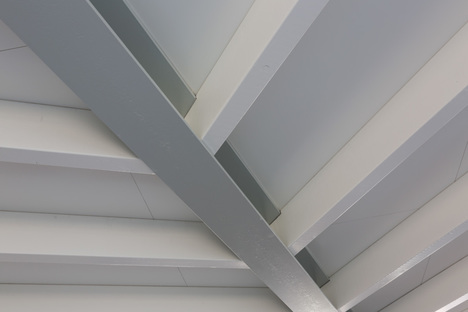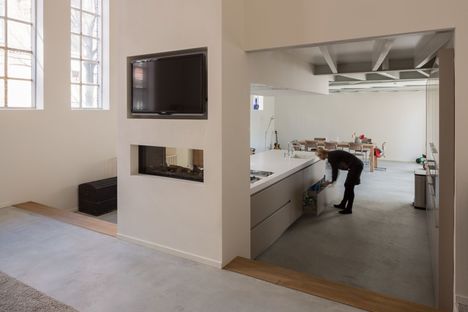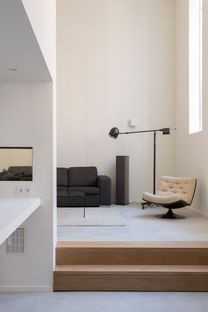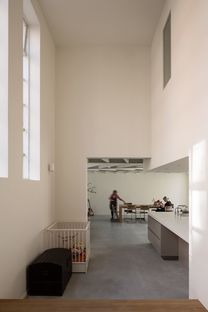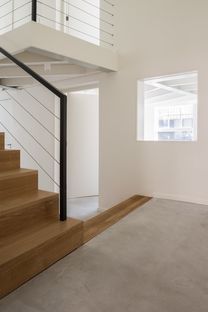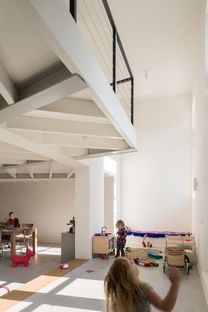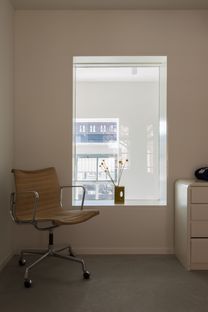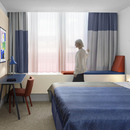- Blog
- News
- Creative reuse of an old gym. Emma architecten.
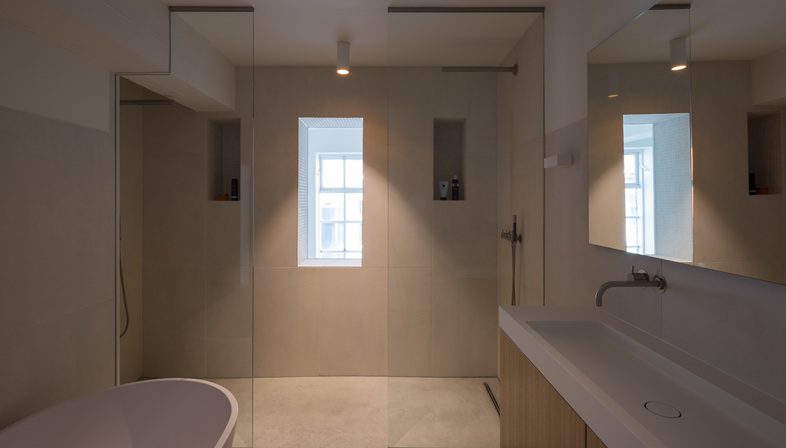 The team of architects from Dutch firm Emma architecten has converted an old school gym in Amsterdam into a home. Despite all the changes made inside, the building’s façade still looks the same.
The team of architects from Dutch firm Emma architecten has converted an old school gym in Amsterdam into a home. Despite all the changes made inside, the building’s façade still looks the same.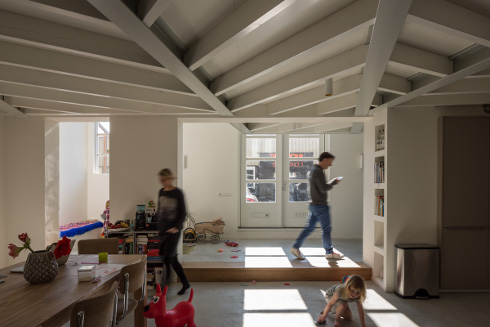
You could stroll past a building that used to accommodate an old school gym on Blankenstraat in Amsterdam and now has a new end use and you’d be none the wiser. A warm and welcoming home is hidden behind the bare brick walls.
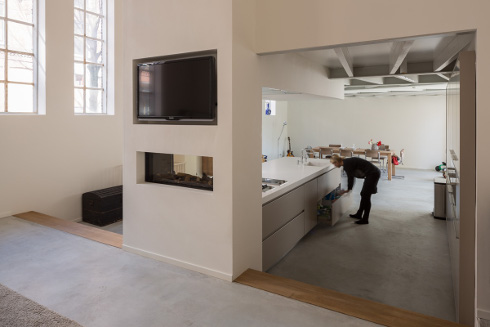
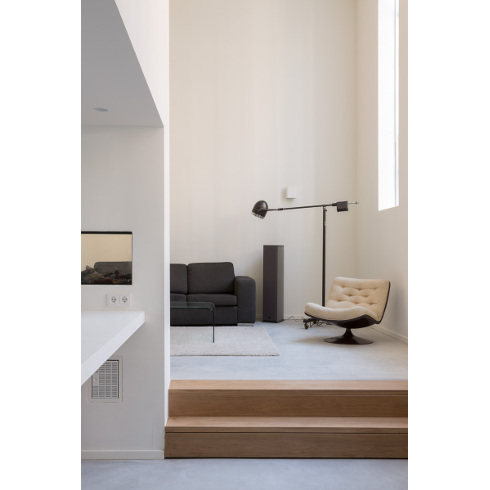
The team of architects from Dutch firm Emma architecten, know for its work in exclusive historical or natural settings (Aan Zee, UNESCO heritage), took up the challenge to create a home for a family of four inside an old, disused gym.
They partly lowered the floor inside so they could add a mezzanine floor, which means the street façade still looks the same. New windows have been fitted at the back to light up the core of the project – the large kitchen in the centre of the living zone. This is an open space design forming the distinguishing feature of the ground floor.
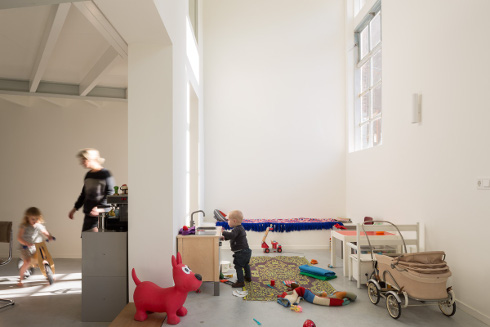
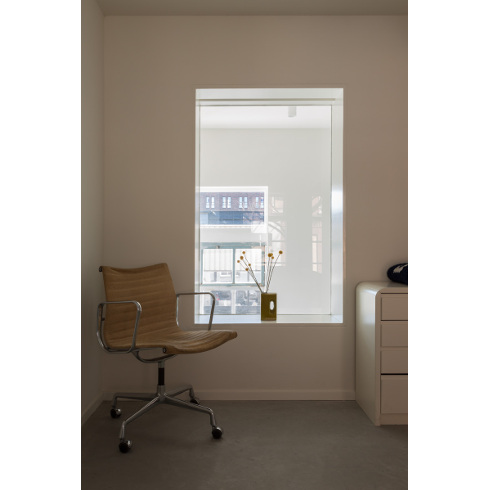
The bedrooms are located on the mezzanine floor to give them more privacy.
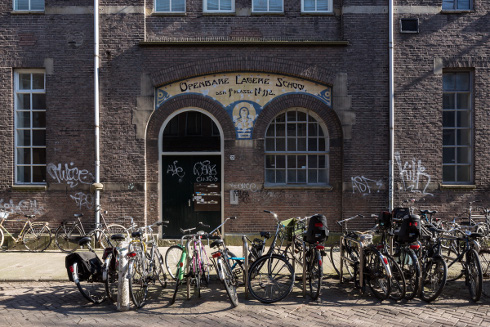
The Blankenstraat project is a great example of how to capitalise on existing buildings without contrasting with the urban surroundings: a work that stands out for its respectful approach to the neighbourhood’s community memory.
architect : Emma architecten
team: ir. J.A. Hertog, dipl. ing. K. Hertog - Reinert,
ing. R.Bakker, M.Sc. M.Kowalczak, ir. V. Klijndijk
structural engineer: Duyts bouwconstructies
photography: Sonia Mangiapane
contractor: Klies & Jozef Bouw Volendam
Location: De Blankenstraat Amsterdam, the Netherlands
Year: 2011 – 2012
Link: Aan Zee, UNESCO heritage










