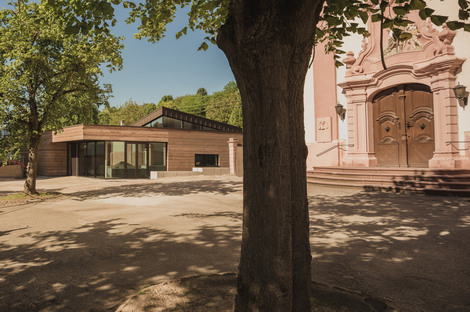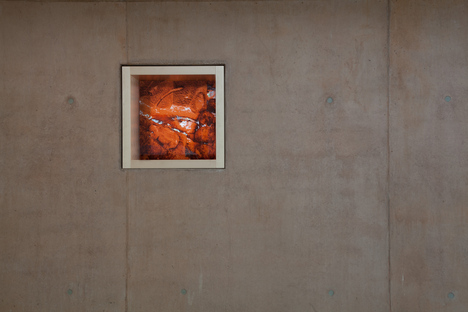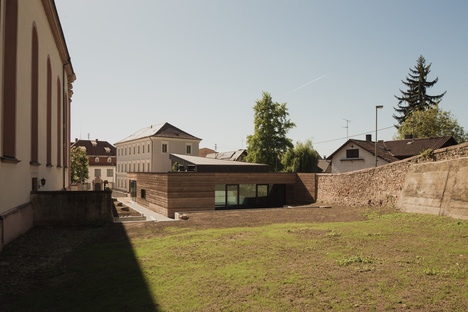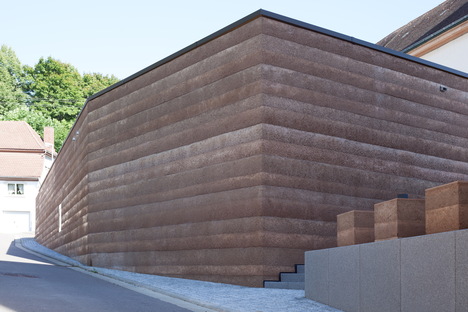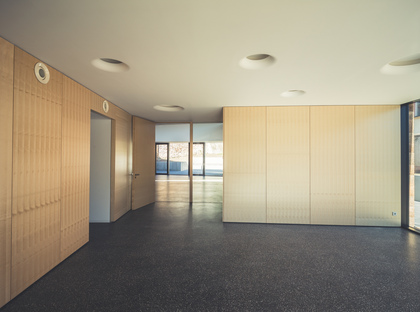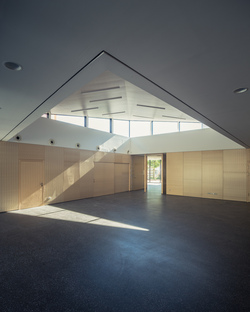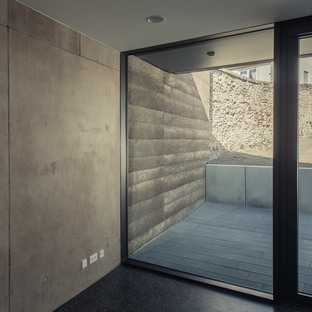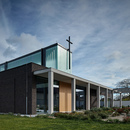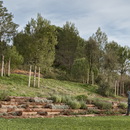03-07-2019
A conversation between past and present: an oratory by K9 Architekten
K9 Architekten,
Ralph Eggers, Sirka Eggers, Leopold Piribauer,
Herbolzheim-Rheinhausen, Germania,
- Blog
- Materials
- A conversation between past and present: an oratory by K9 Architekten
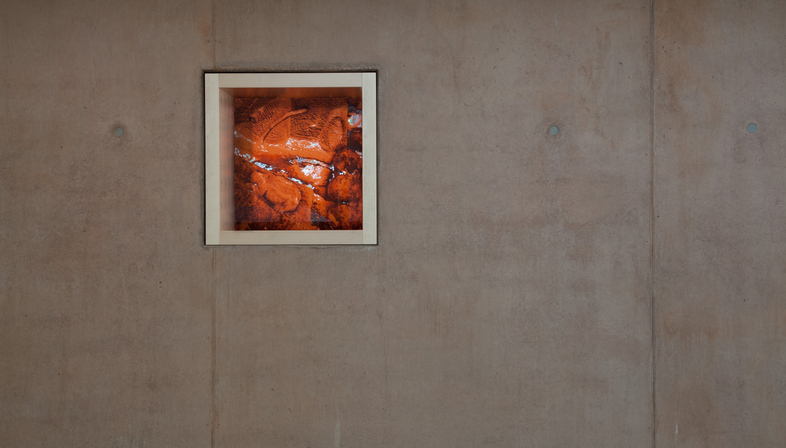 The designers from the German firm K9 Architekten completed the new oratory alongside the baroque church of Herbolzheim-Rheinhausen. A positive conversation between past and present also created by the chromatic choice for the new building made from architectural concrete.
The designers from the German firm K9 Architekten completed the new oratory alongside the baroque church of Herbolzheim-Rheinhausen. A positive conversation between past and present also created by the chromatic choice for the new building made from architectural concrete.Who said that architectural concrete and the Baroque can’t get along? If you think it sounds like heresy then we recommend that you go and visit the new oratory of the Herbolzheim-Rheinhausen Catholic church, not far from the Black Forest in Germany. It was designed by K9 Architekten.
This new meeting place for the community focuses on sustainable construction and is also a sign of the future and of stability in these troubled times. The interior walls of the new one-storey building are made of architectural concrete and the external façade consists of concrete with a tamped finish, giving the oratory a warm and natural appearance. In conjunction with the building’s clean design, K9 Architekten has succeeded in gracefully combining old and new and in creating modern architecture in the best sense of the word.
The new oratory is located between Schulstraße and the present church of the Catholic community. Because it is a single-storey building, this new construction adapts perfectly to the site and its existing features. The simple and elegant architecture looks like an optical extension of the cemetery wall. “This impression is, above all, due to the tamped-finish concrete façade with its wide variety of colour pigments incorporated in the different heights of the layers. The result is a lively, natural structure that really fits in well with the original walls. Since the new building and the baroque church, as well as another building classified as a historical monument, must form a harmonious whole, it was important for us to have a façade that on the one hand looks discreet with its warm colouring, but at the same time has a certain expressiveness,” explains Marc Lösch, CEO of K9 Architekten. The Freiburg-based firm won first place in the 2013 competition organised by the Catholic parish of Sant’Alexius.
The new building is home to the parish hall, utility rooms, a kitchen and a foyer in the direction of the churchyard. At the rear is the oratory hall that opens onto a garden. The reinforced concrete wall in the hall was designed in architectural concrete coloured with red pigments, as an extension of the cemetery wall.
As part of the project completed by K9 Architekten an old building from 1791 - classified as a historical monument - was also rebuilt, refurbished and made accessible. The former school building with two upper floors now houses the parish office, a multipurpose hall incorporating a library, and two apartments. All the interventions also aimed at improving the energy performance of the buildings - both in the new volume and the existing architecture.
With the new parish community centre of Herbolzheim-Rheinhausen, K9 Architekten has demonstrated that a harmonious connection between baroque and concrete, between past and present, is possible, sustainable and even leads to great aesthetic results.
Christiane Bürklein
Project; K9 Architekten - https://www.k9architekten.de/home
Location: Herbolzheim-Rheinhausen, Germany
Year: 2017
Images: Leopold Piribauer, Sirka Eggers, Ralph Eggers










