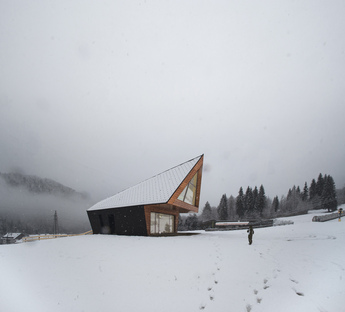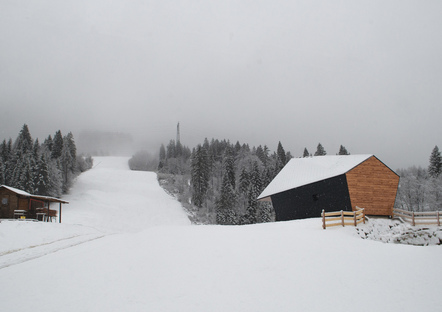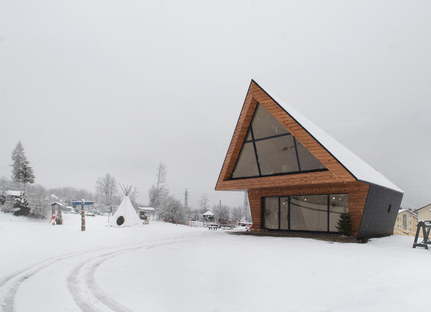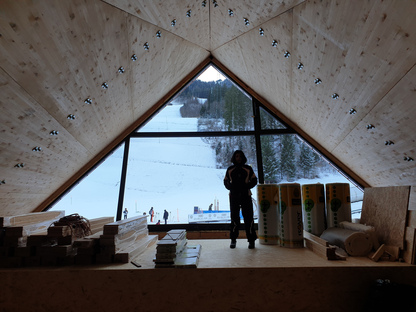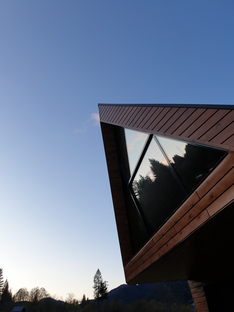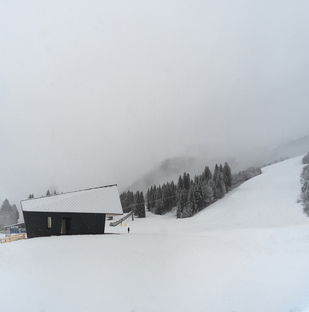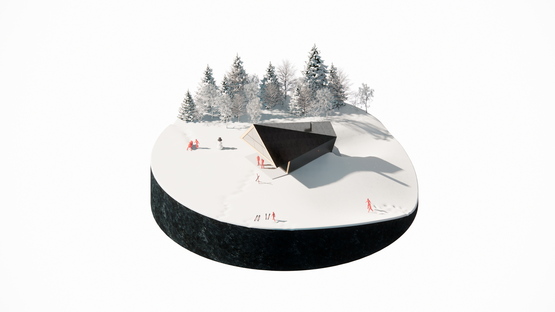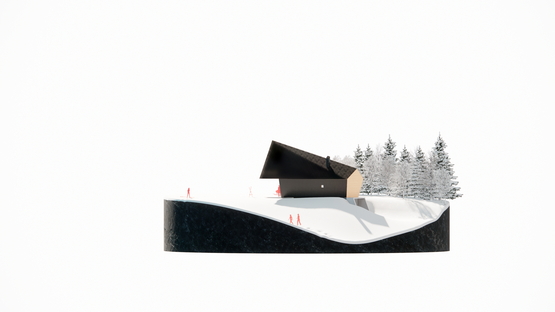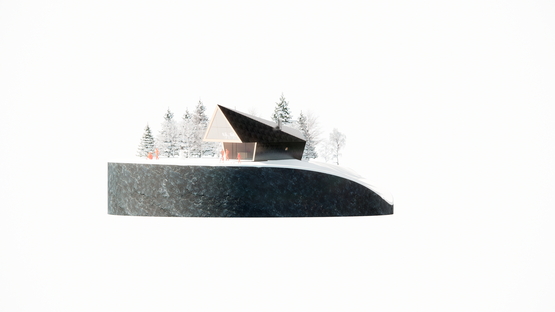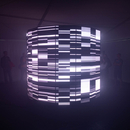- Blog
- Materials
- Claudio Beltrame designs the new ski school in Tarvisio
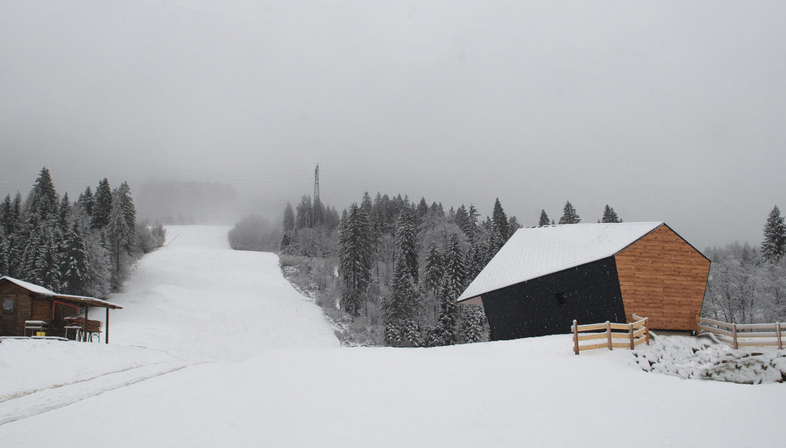 “A ski school is not just a ‘building’. A ski school is a ‘beginning’. It is the place where children are separated from their parents for the first time. Where parents place their trust and hope in the ski instructors. Where ski instructors take shelter when it is too cold. It represents a lifestyle built on daring, ambition and determination.” The architect Claudio Beltrame used these words to explain his project for the new ski school in Tarvisio. This town sits in the far northeast area of the Friuli-Venezia Giulia region, in the Canal Valley on the border with Austria and Slovenia. Despite being only 754 metres above sea level, Tarvisio has a continental climate with cold, snow-filled winters, making it popular for winter sports and in need of a new location for the Italian Ski & Snowboard School Evolution 3 Lands.
“A ski school is not just a ‘building’. A ski school is a ‘beginning’. It is the place where children are separated from their parents for the first time. Where parents place their trust and hope in the ski instructors. Where ski instructors take shelter when it is too cold. It represents a lifestyle built on daring, ambition and determination.” The architect Claudio Beltrame used these words to explain his project for the new ski school in Tarvisio. This town sits in the far northeast area of the Friuli-Venezia Giulia region, in the Canal Valley on the border with Austria and Slovenia. Despite being only 754 metres above sea level, Tarvisio has a continental climate with cold, snow-filled winters, making it popular for winter sports and in need of a new location for the Italian Ski & Snowboard School Evolution 3 Lands.This unusual project, which combines the ambition of creating a small landmark with great attention to the environment revolves around the very heart of these snow-related sports. So, the lead architect, Claudio Beltrame, decided to challenge conventional alpine architecture and came up with something more visually outstanding but blending in with the natural context at the same time. The traditional alpine chalet was the starting point for the process of geometric simplification and site-specific adaptation. The architect removed part of the ground floor to create an entryway that is protected by the overhanging part almost as if it were a canopy. In turn, this upper part is marked by a large, panoramic triangular window, almost like a telescope overlooking the mountainside.
The all-timber building looks a bit like a log of wood, with the dark bark revealing the lighter wood after it has been cut away.
A small lounge a reception counter to book ski lessons are located on the ground floor of the new ski school in Tarvisio. Another floor underground is still to be completed and will accommodate a ski hire area to put all the sports services delivered by the school in a single place. On the first level, a multipurpose area is located behind the large triangular window provides spectacular views of the slopes and beginner’s trails. Here, parents can sit and watch their children learning a new sport, while tutors and judges from the International Ski Federation (FIS) can monitor athletes during lessons and competitions. The space will also be used for meetings of the school’s ski instructors.
The building has been oriented towards the mountain, pointing the way for skiers to slope and peak of the mountains. The ski instructors enter from the side of the construction. The new ski school building in Tarvisio designed by Claudio Beltrame presents as an innovative response to alpine architecture. A small landmark with a dynamic, daring feel, in harmony with the natural context and spirit of the sport to which it is dedicated.
Christiane Bürklein
Project: Architetto Beltrame Claudio
Team: Claudio Beltrame, Luca Beltrame, Gabriele Pascutt
Locations: Tarvisio, Italy
Year: 2020
Images: courtesy Claudio Beltrame










