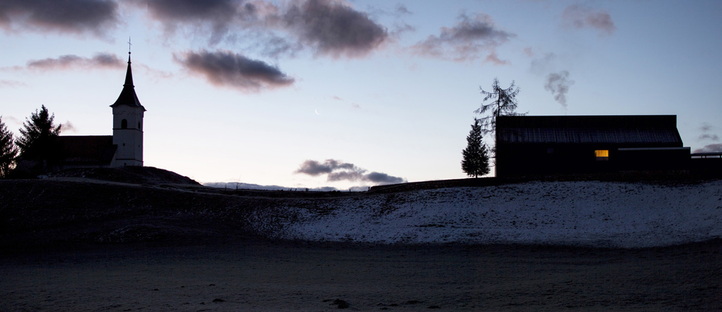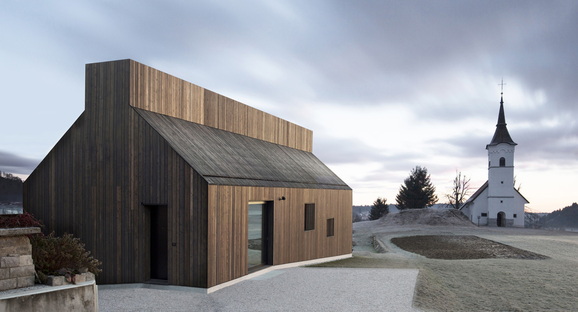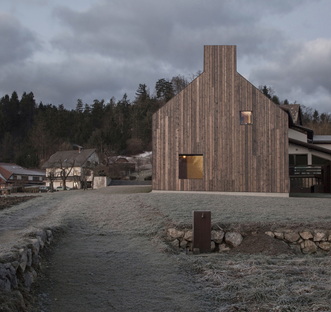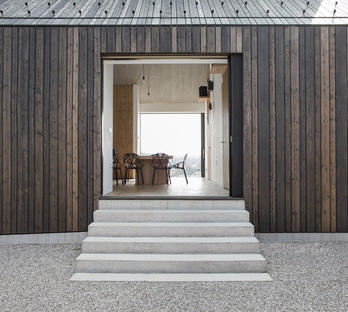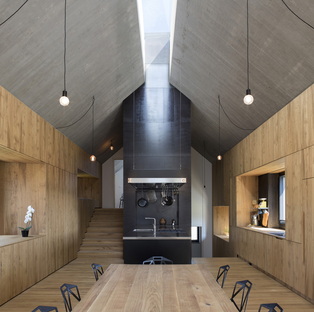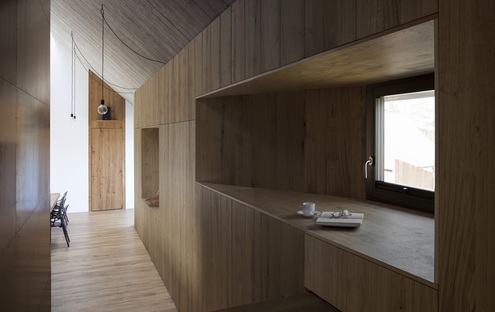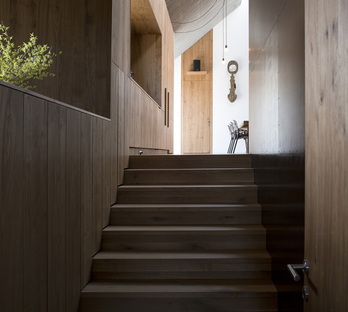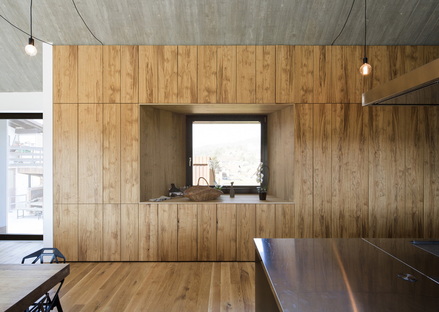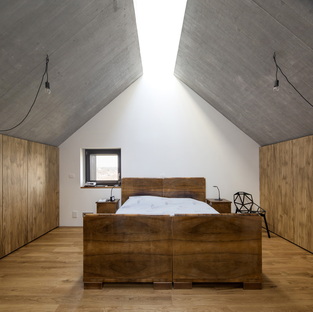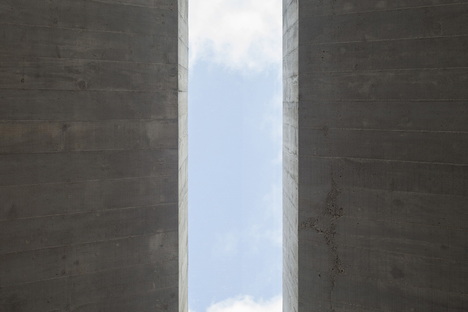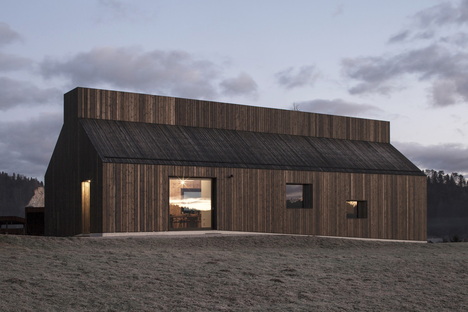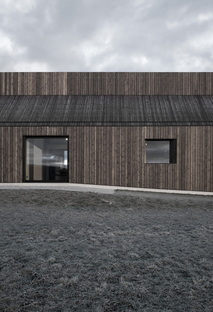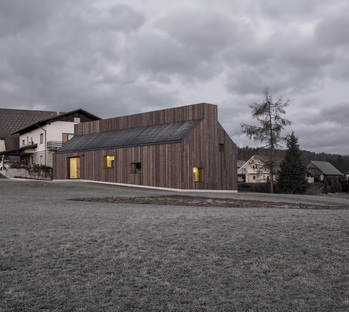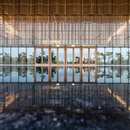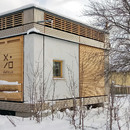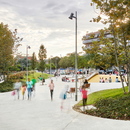13-04-2017
Chimney House by dekleva gregorič architects
- Blog
- Materials
- Chimney House by dekleva gregorič architects
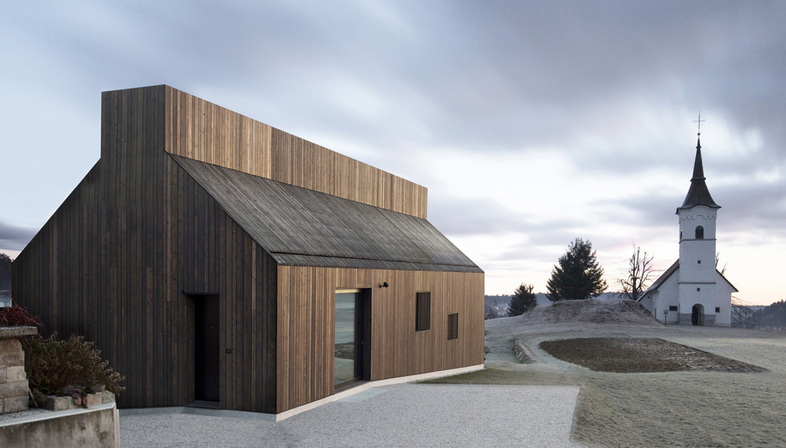 A house made from vernacular materials that stands out because of its innovative shape in the context of the edge of the Slovenian township where it is located. The designers, Aljoša Dekleva and Tina Gregorič from dekleva gregorič architects propose a visually striking - but non-invasive - architecture.
A house made from vernacular materials that stands out because of its innovative shape in the context of the edge of the Slovenian township where it is located. The designers, Aljoša Dekleva and Tina Gregorič from dekleva gregorič architects propose a visually striking - but non-invasive - architecture.With the Chimney House, Aljoša Dekleva and Tina Gregorič from dekleva gregorič architects have crafted a building that references the traditional local materials, namely oiled larch boards cladding the outside, and oiled oak on the inside, without actually falling into the narrative of vernacular residential architecture in rural Slovenia.
The two architects have crafted a rectangular building with a gabled roof, which fits in harmoniously with the context of the village, and on two floors houses all the rooms that a couple need in their home. The kitchen, with its wood stove, plays the vital role, and the centrally positioned chimney is the stand-out feature of the project: not for nothing is the project called Chimney House. The chimney is actually part of the shape of the house itself, an element that rises up between the two gables, right along the length of the house. This completely changes the typical shape of the house, which ends up looking more like a Church than like the other homes in the township.
By using this design solution, which is almost like a light chimney, Aljoša Dekleva and Tina Gregorič have brought light from above into all the rooms. Which means the designers can opt for fewer openings in the four walls, and they created windows with depth and a splayed effect with a vaguely medieval fortress effect, at the same time giving the occupants niches to enjoy. All the surfaces that come into contact with the human body are wood, while the concrete structure of the roof is offset by the wooden formwork.
Chimney House by dekleva gregorič architects is an example of design that respects its environment, thanks to the use of a traditional local material like wood, and yet at the same time it still adopts the contemporary taste for sleek lines. A real architectural gem that is a 2017 finalist of the 2017 ArchitizerA+Awards (residential - private house M category).
Christiane Bürklein
Project: dekleva gregorič architects
Project team: Aljoša Dekleva, Tina Gregorič, Vid Zabel, Primož Boršič
Location: Slovenia
Year: 2016
Images: © Flavio Coddou
www.dekleva-gregoric.com
www.facebook.com/deklevagregoric










