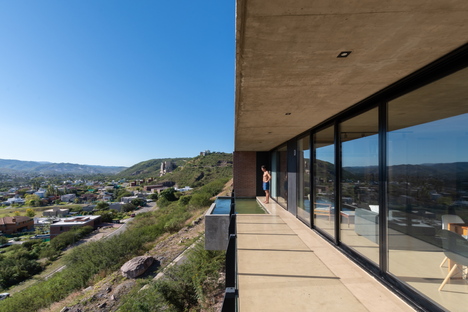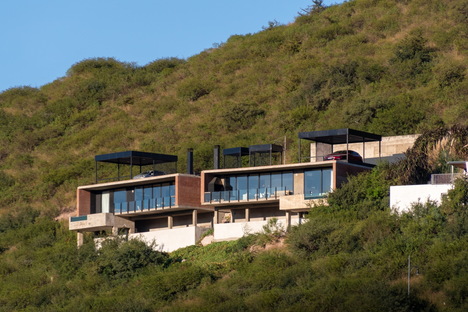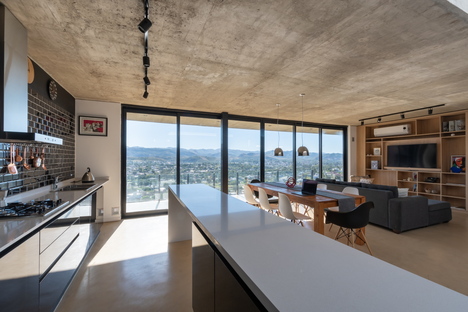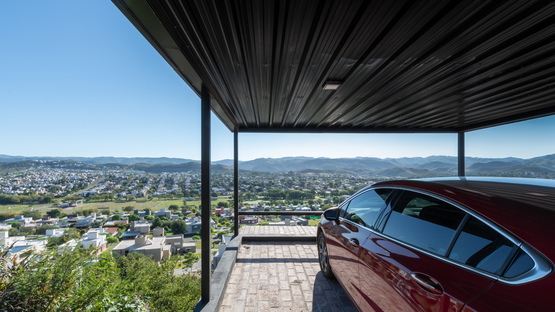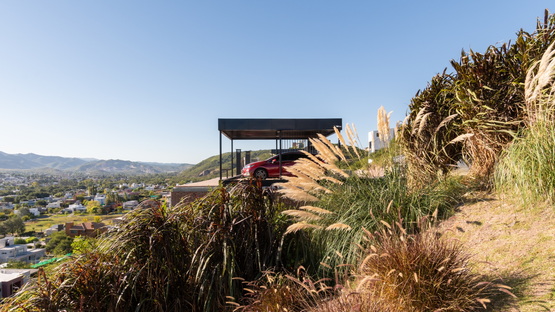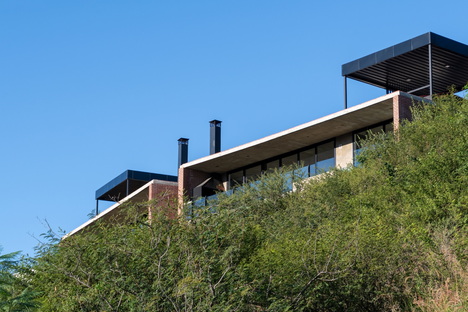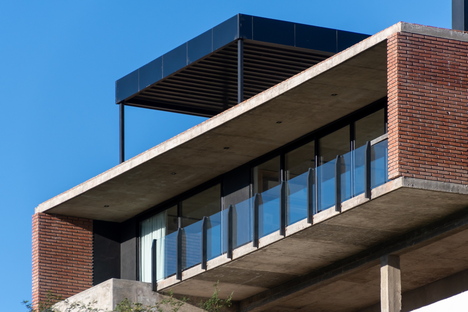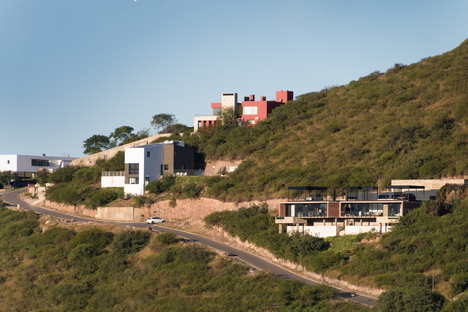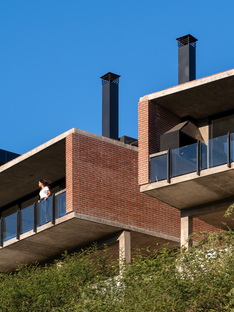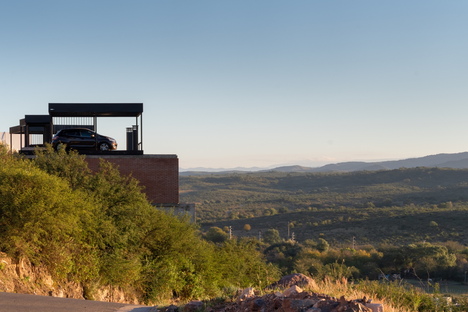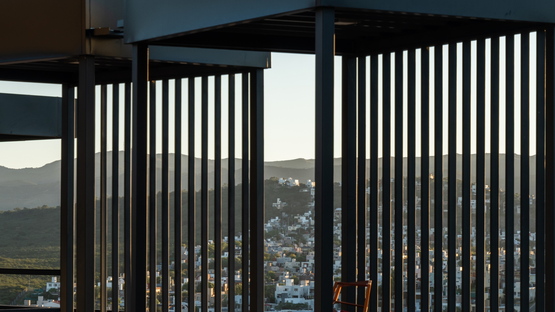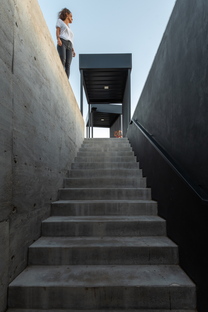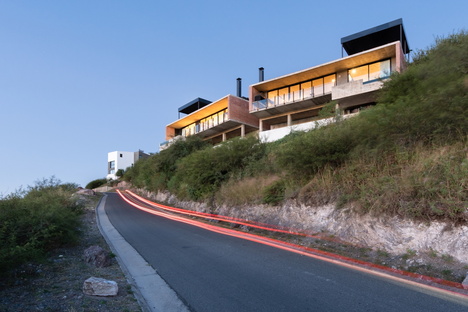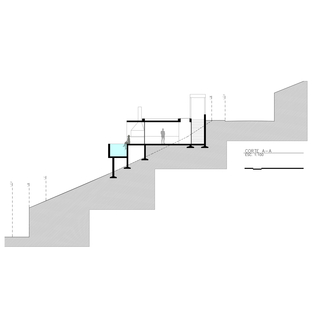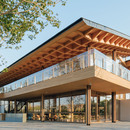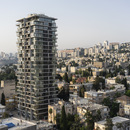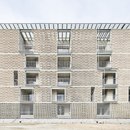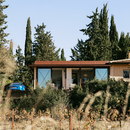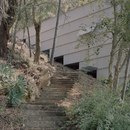31-05-2019
Casas MG by Gonzalo Cabanillas, living with a view
Gonzalo Cabanillas,
Gonzalo Veramonte,
Cordoba, Argentina,
- Blog
- Materials
- Casas MG by Gonzalo Cabanillas, living with a view
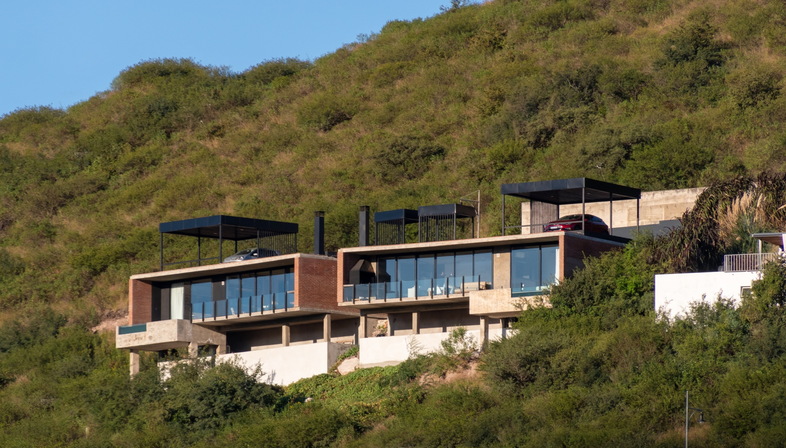 Argentine architect Gonzalo Cabanillas has completed twin houses - Casas MG - where the design idea is based on a material and visual connection with the hilly landscape and residential area near the city of Córdoba, Argentina.
Argentine architect Gonzalo Cabanillas has completed twin houses - Casas MG - where the design idea is based on a material and visual connection with the hilly landscape and residential area near the city of Córdoba, Argentina. The Sierras Chicas, the gentle hills to the north of Córdoba, one of the oldest cities in Argentina were once famous for the many cattle and sheep farms that supplied meat to the whole of Argentina. More recently, many of these ranches have shifted their focus to other forms of income, including tourism. So the region is becoming more and more interesting as a holiday destination that, in addition to its proximity to the provincial capital of Córdoba, offers a stunning natural landscape.
Here, the Argentine architect Gonzalo Cabanillas decided to base his design of the twin houses - Casas MG - on respect for the site’s distinctive environmental features. The location is 18 km from Córdoba, in La Cuenta, in the Sierras Chicas hills and he wanted to celebrate the steep gradient of the land and make the most of the dramatic views of the nearby scenic hills. So he decided to craft a simple architecture where the building materials - a combination of concrete, brick and steel - guide the design and give the houses the appropriate functionality for a lifestyle close to nature.
The two homes are made up of a plain, rectangular space with a simple, linear interior layout. They each comprise a social open space and a bedroom suite with bathroom. These are connected by a wide balcony that runs right along the house and includes a barbecue area at one end and a small swimming pool at the other. The interiors are fitted out with wooden furniture, arranged in such a way as to leave plenty of room to move around. The sand-coloured concrete flooring not only ties together the interior spaces, it also becomes a kind of continuation of the outdoor environment, adding further emphasis to the connection of the two houses with their location.
The steep slope of the site means the street level is at the same height as the rooftops, so Gonzalo Cabanillas has turned the roofs of the homes into terraces and carports for the cars. These rooftop terraces encompass metal structures that clearly contrast with the language of the homes. They neatly mark the separation of the two houses and also provide shading for the cars and the entrance into the homes.
From here you go down a closed stairway between the exposed concrete retaining wall on one side and the house on the other. The strong material nature of the staircase stands out against the bare bricks and glass used for the actual dwellings so it creates a really dramatic entrance into the two homes, as you can clearly see in the image by Argentine photographer Gonzalo Veramonte.
Casas MG is an elegant reference to the elements of the modernist tradition with an Argentinean accent both in form and materials, and the architect has brought everything together with great attention to the natural context.
Christiane Bürklein
Project: Gonzalo Cabanillas
Location: Córdoba, Argentina
Year: 2018
Images: Gonzalo Veramonte
Instagram: @gonzaloviramonte
Flickr: www.flickr.com/photos/gonzaloviramonte/










