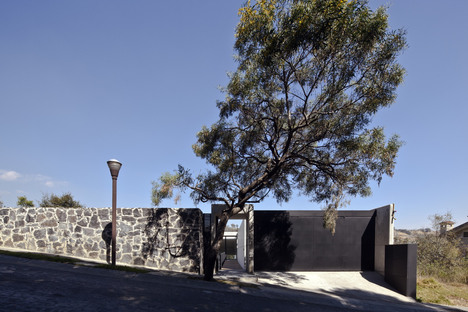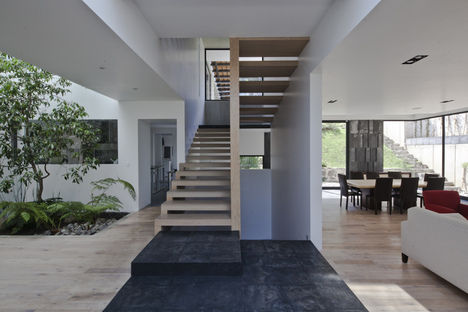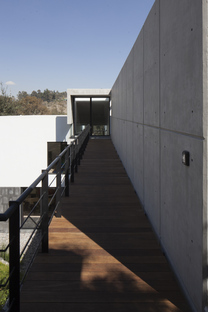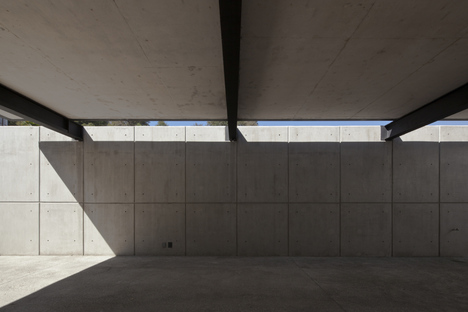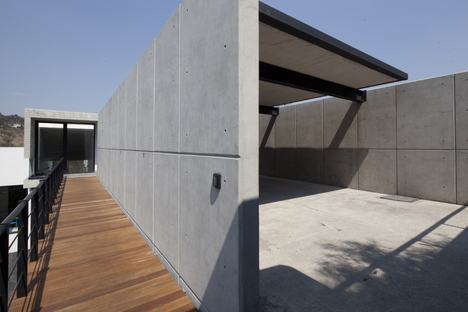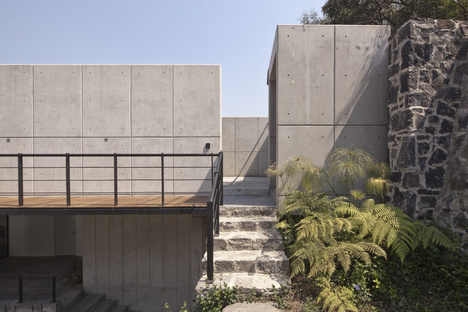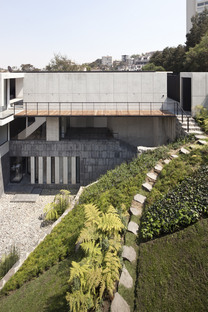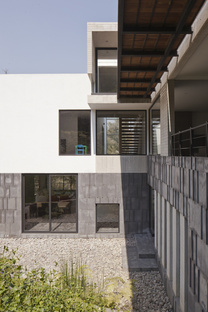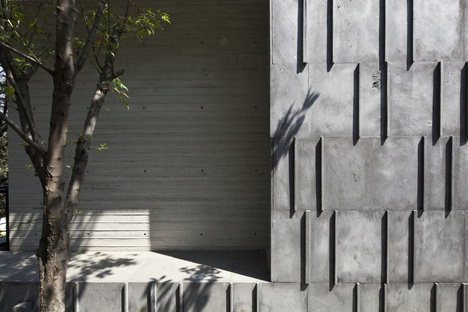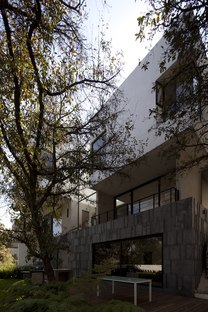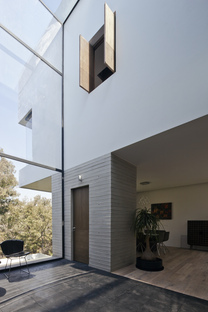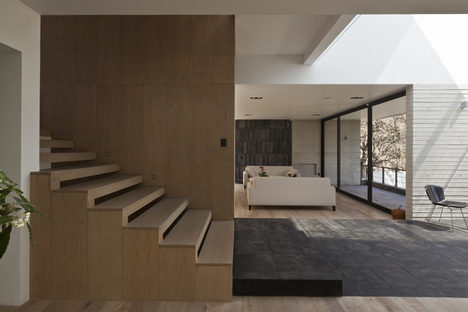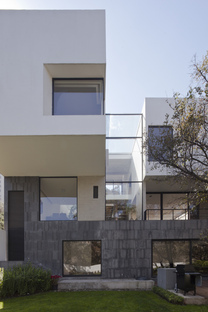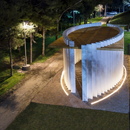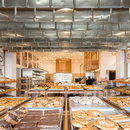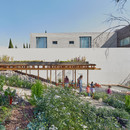28-07-2017
Casa U by MATERIA, architecture in harmony with the site
MATERIA - Gustavo Carmona,
- Blog
- Materials
- Casa U by MATERIA, architecture in harmony with the site
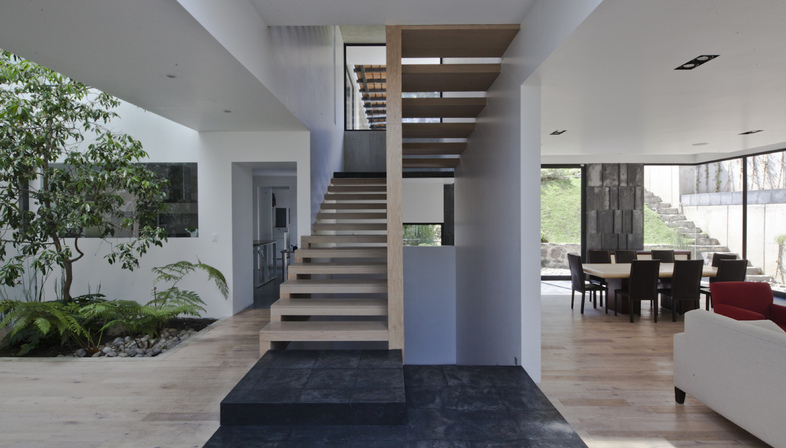 Gustavo Carmona and Lisa Beltrán from Mexican architecture studio MATERIA have designed Casa U, a house that responds to the steep topography of a hillside plot of land overlooking the Valley of Mexico, combining formal discretion with respect for the territory.
Gustavo Carmona and Lisa Beltrán from Mexican architecture studio MATERIA have designed Casa U, a house that responds to the steep topography of a hillside plot of land overlooking the Valley of Mexico, combining formal discretion with respect for the territory.When constructing on a hillside, architects need to come up with some pretty creative ideas. Some of them respond with attention-grabbing, overhanging solutions (link examples Marcio Kogan), others attempt to blend the built volumes as much as possible into the natural and urban context.
Gustavo Carmona and Lisa Beltrán from MATERIA took the second road, so Casa U is a great example of how to integrate architecture, at the same time embracing a formal language with bold materials and geometry. You enter the house from the rooftop, where the garage is located, and connected to the street by means of a bridge that is also a great viewing point.
From here you go down to the lower levels - first the bedrooms, followed by the living room, kitchen and dining room level, and entry to the garden, the lowest point of which also reaches the basement level. This whole sequence is linked by the project's heart, the large, central staircase, which also offers views through openings positioned specifically to emphasise the connection between interior and exterior.
The MATERIA architects underscore this relationship with their landscape design, intended to protect the site's existing vegetation and to maximise integration with the landscape by planting new trees and bushes. A design gesture also reinforced by the skilful use of building materials, where the lightness of glass and concrete on the top floor is followed on the lower floors by the black stone facade, referencing the volcanic origins of the region and giving the impression that Casa U is a natural eruption from the obdurate land.
Christiane Bürklein
Project: MATERIA – Gustavo Carmona, Lisa Beltrán, www.materiaarq.com
Collaborators: Karla Urbe, Hugo Blancas
Location: Mexico City, MX
Year: 2015
Images: Onnis Luque, http://onnisluque.com/










