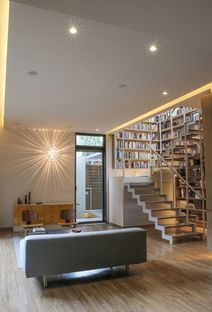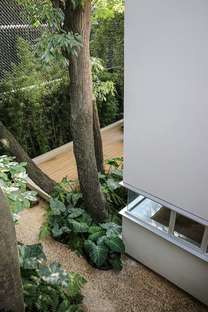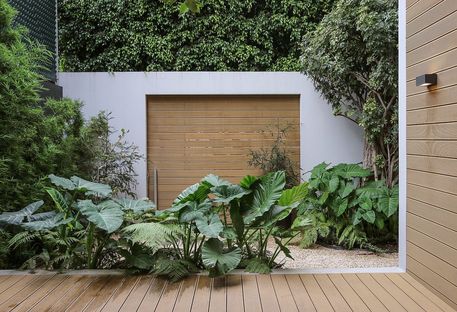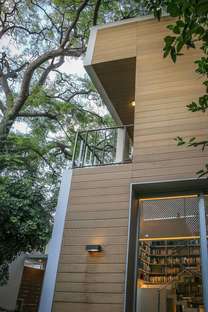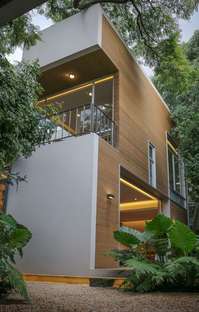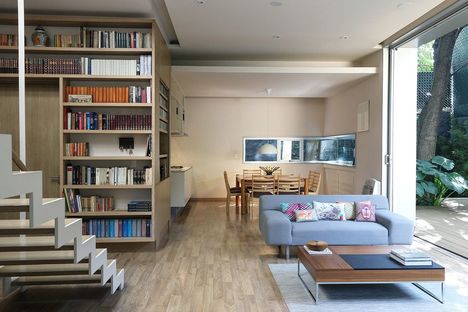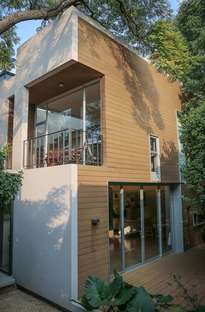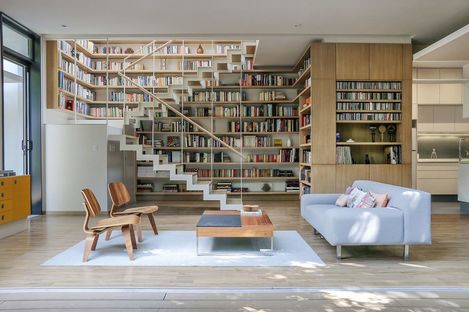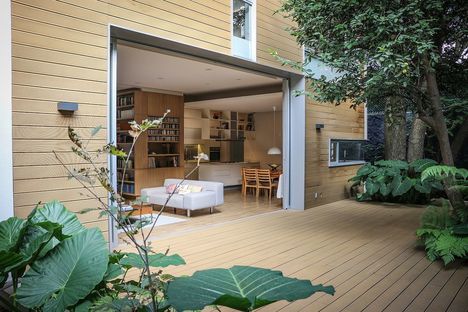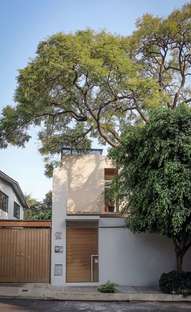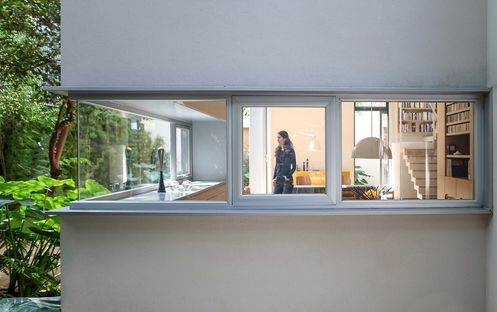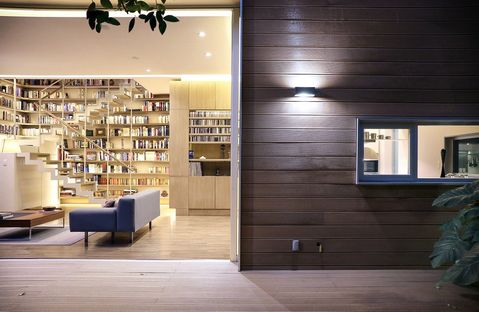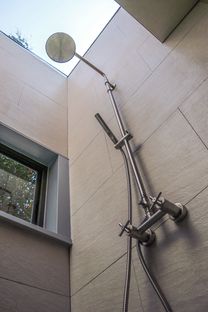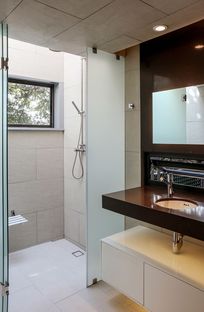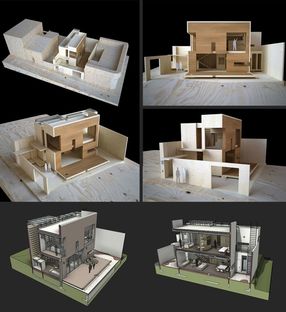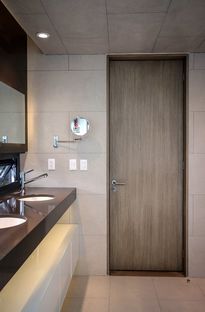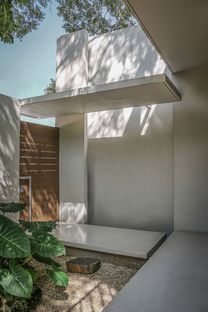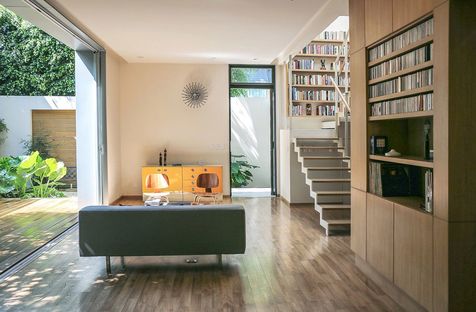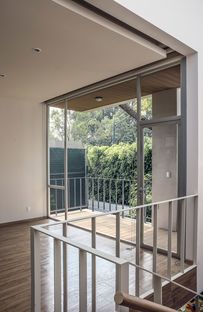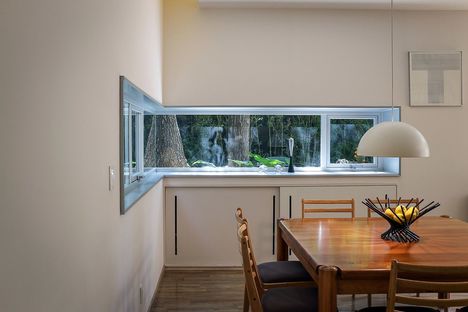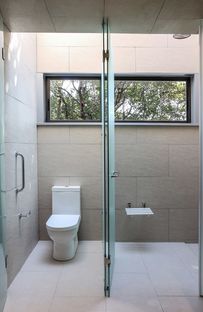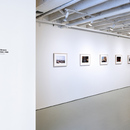- Blog
- Sustainable Architecture
- Casa Nirau by Paul Cremoux Studio
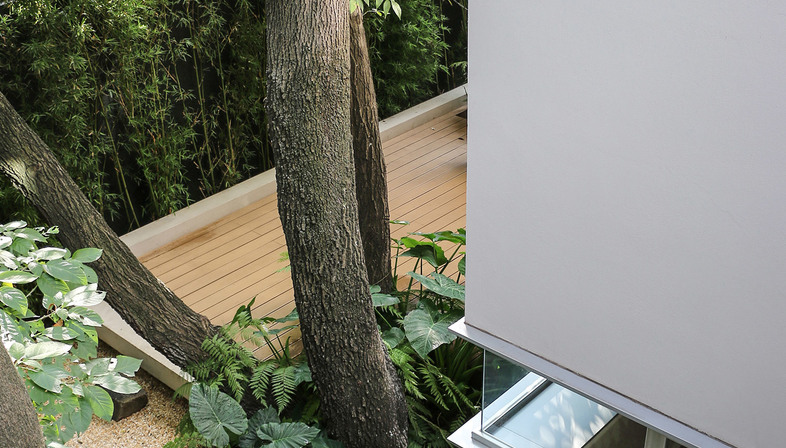 With Casa Nirau, Mexican architect Paul Cremoux confirms his environment-centric design approach, with visually impacting results. When sustainability becomes synonymous with beauty.
With Casa Nirau, Mexican architect Paul Cremoux confirms his environment-centric design approach, with visually impacting results. When sustainability becomes synonymous with beauty.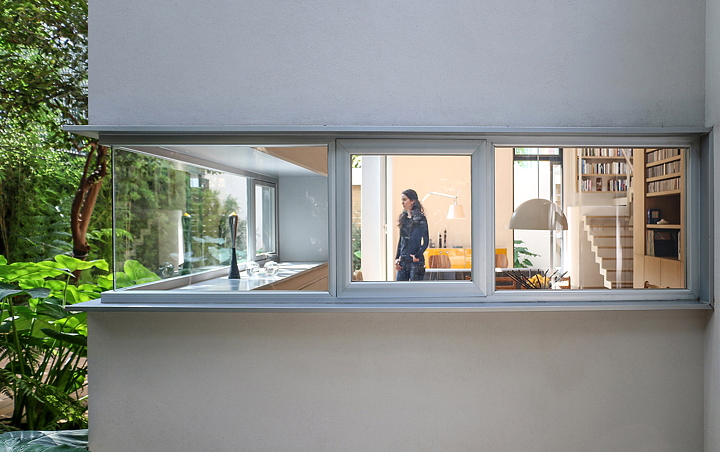
A house that focuses on environmental sustainability and affordability: the project by Paul Cremoux for a retired couple is as great architectural response to a lifestyle based on natural rhythms. The concept is based on dialogue between inside and out, with marked energy savings and the direct consequence of saving money.
Paul Cremoux first considers the context - in this case the climate in Mexico City - which means people can live outdoors for 70% of the year.
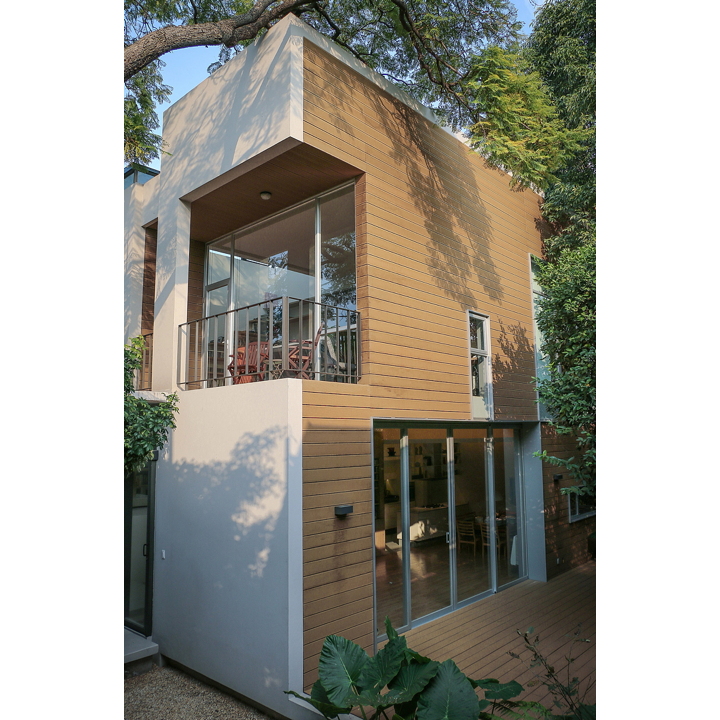
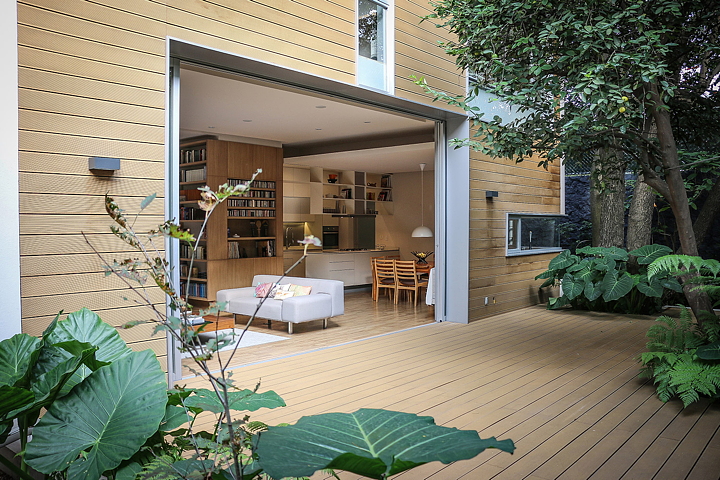
By carefully selecting the position of the house on the small plot, created by subdividing the original block occupied by the “old” house which had become too large for the needs of the retired couple, the architect makes the most of natural light and the sun to bring warmth into the rooms. He has also installed large floor-to-ceiling retractable doors in the living area so the indoors can be extended out to the patio, this way increasing the habitable area of the house when the weather is warm.
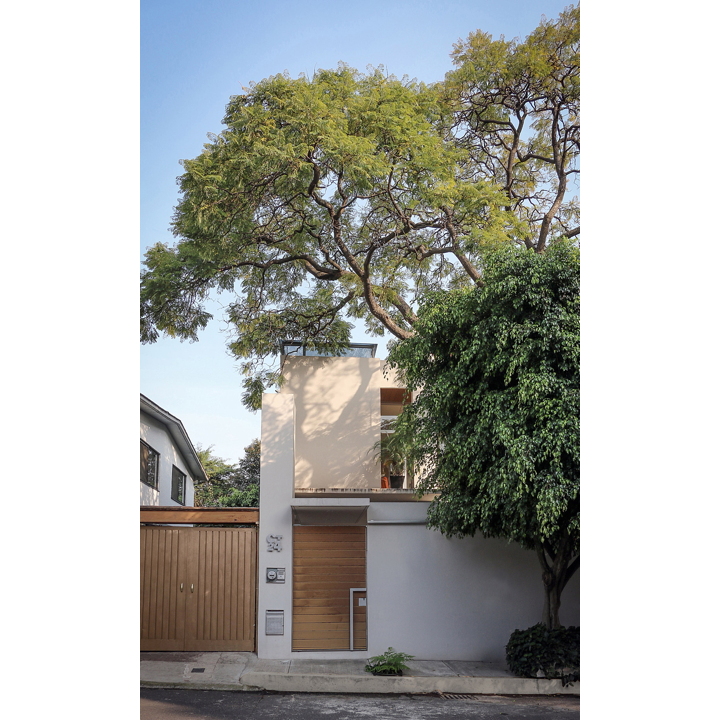
Cremoux added a rainwater collection and treatment system on the roof, with two carbon filters. This means the occupants have their own drinking water, making them almost fully self-sufficient and off the grid.
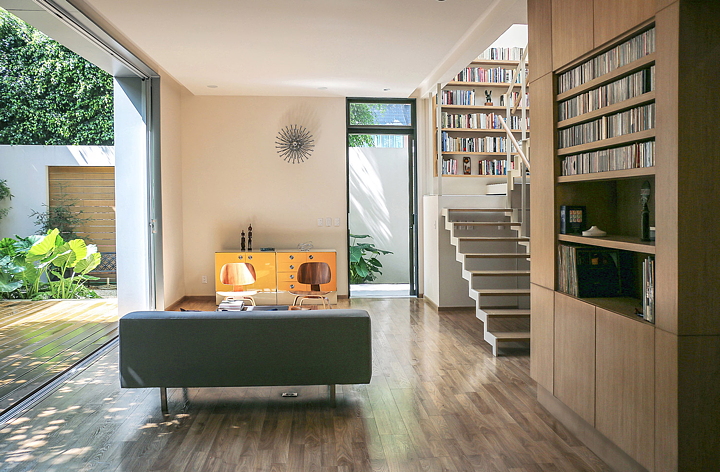
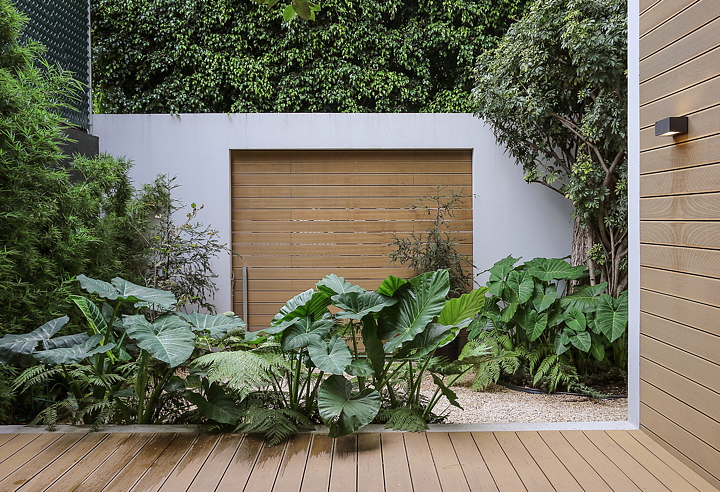
Other design responses to the desire to keep down the carbon footprint include temperature control using inert masses, internal thermal insulation, a solar collector to produce hot water, along with dark materials with low thermal conductivity
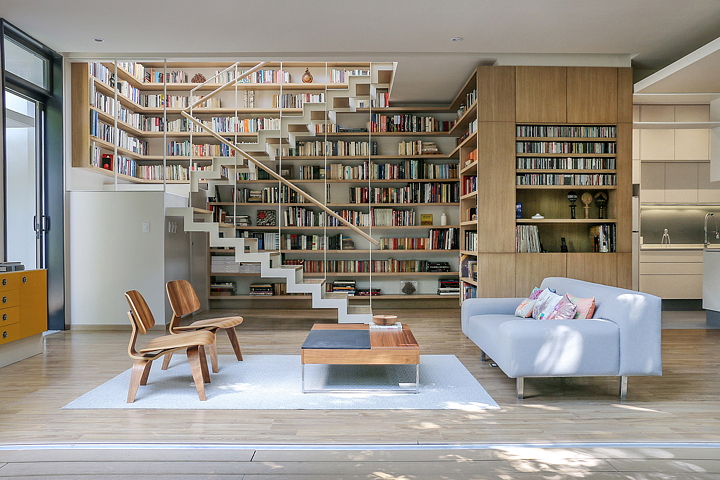
In Casa Nirau, the sun seems to have set on the days when building a comfortable - and sustainable - home was associated with compromising on the appearance. The fact is that you just need to take the time to study the real context, like Paul Cremoux, and you are presented with a “little” paradise with an iconic stairwell, whose walls have been turned into book for shelves - a dream for fine architecture enthusiasts who are also booklovers.
Christiane Bürklein
Project: Paul Cremoux Studio, www.paulcremoux.com
Location: Mexico City, MX
Year: 2015
Photography: courtesy of Paul Cremoux Studio, © PWC










