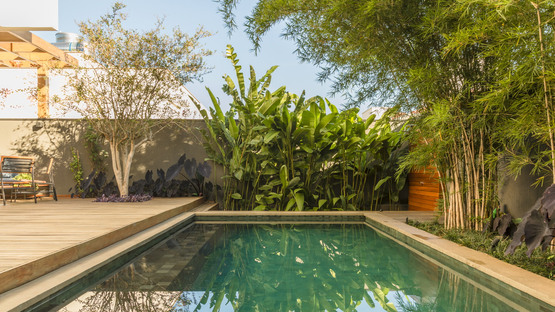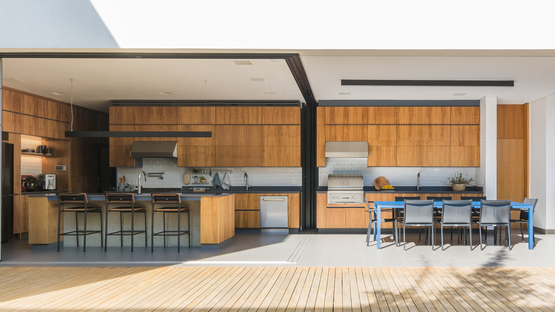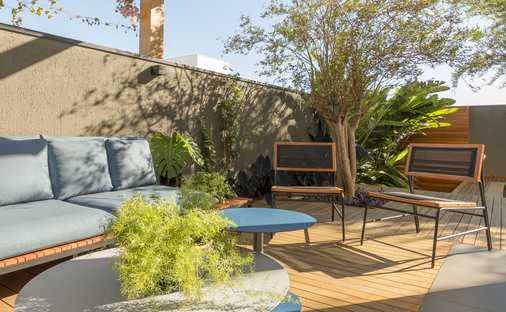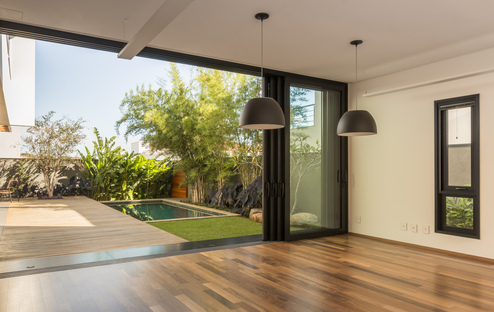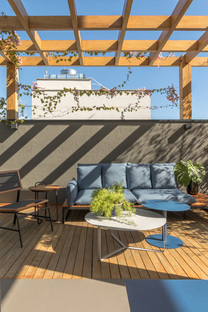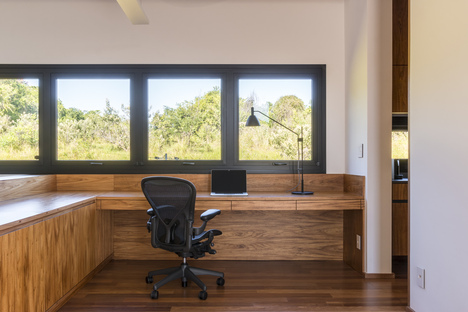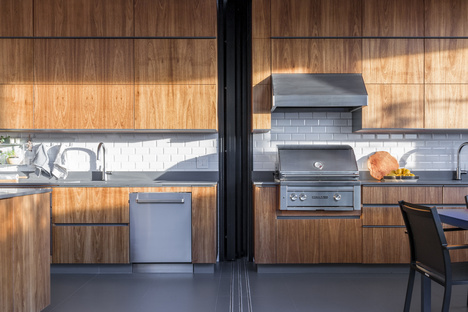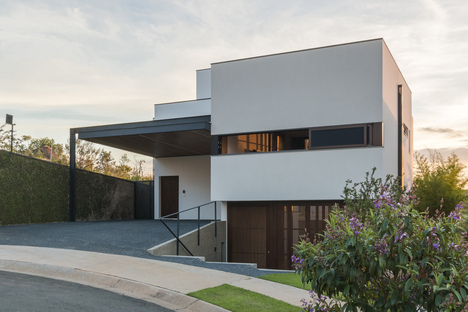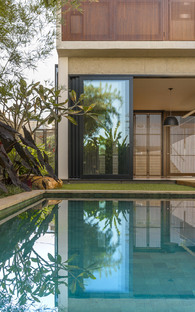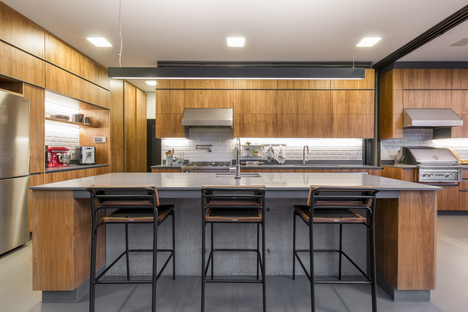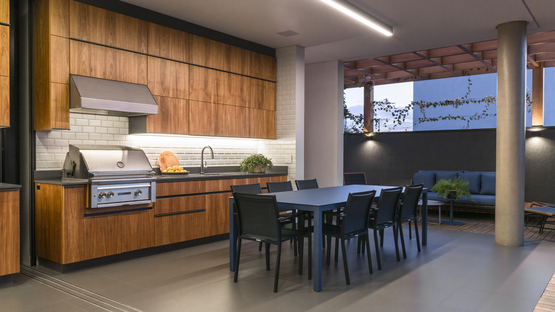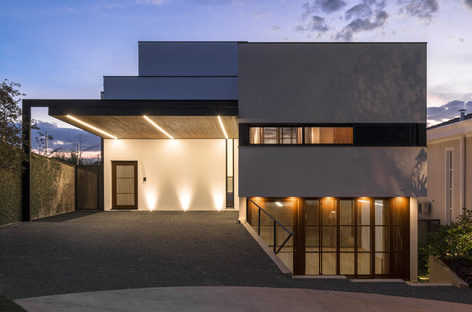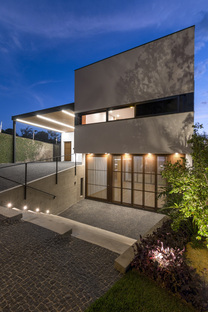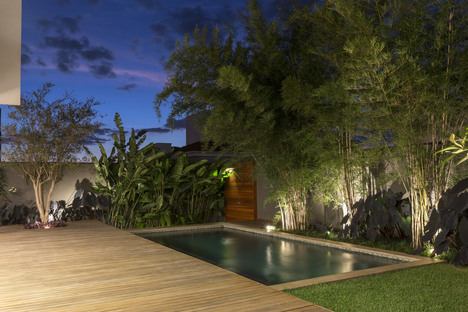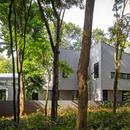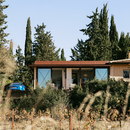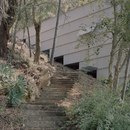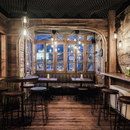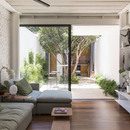12-08-2019
Casa GR by Federico Trevisan Arquiteto
Federico Trevisan,
- Blog
- News
- Casa GR by Federico Trevisan Arquiteto
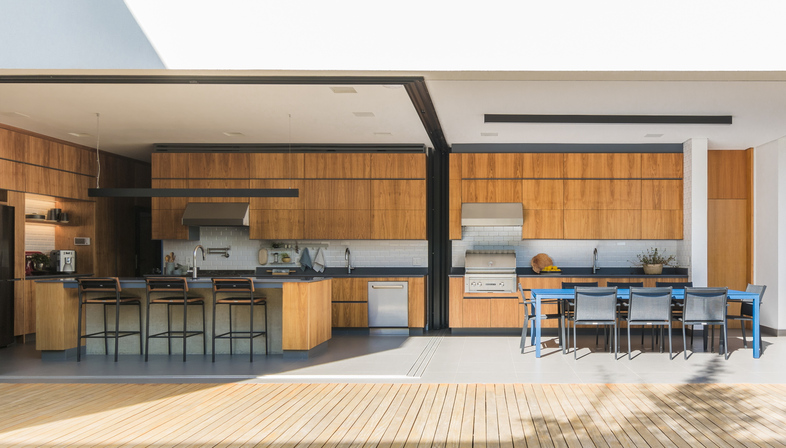 Campinas in the state of São Paulo, about 90 km north of the city of São Paulo is a city with a population of more than 1 million, and with more than 3.6 million people living in its wider metropolitan area. This humid, subtropical context is the location for Casa GR. This two-storey home was designed by the architect Federico Trevisan in close collaboration with the clients and as part of a multidisciplinary creative processed with a strong focus on details.
Campinas in the state of São Paulo, about 90 km north of the city of São Paulo is a city with a population of more than 1 million, and with more than 3.6 million people living in its wider metropolitan area. This humid, subtropical context is the location for Casa GR. This two-storey home was designed by the architect Federico Trevisan in close collaboration with the clients and as part of a multidisciplinary creative processed with a strong focus on details.Behind the floor plan and the distribution of the rooms lies, as well as the requirements of the client, of course, also to an intelligent response to the topography of this sloping site, to maximise its potential. The end result is a functional, dynamic house where Trevisan proposes an elegant balance between shared areas and the more private zones.
The main entrance of Casa GR is through a wide staircase that takes you down to the ground floor and into the living zone. This seamlessly leads into the kitchen, the focal point of the whole project. The kitchen is a real drawcard, it is where the occupants congregate, its central position and spatial integration foster socialisation, which is also stimulated by the landscape design. Indeed, the kitchen area, with its integrated barbecue, opens onto the garden, which also boasts a small pool, improving the site’s microclimate.
The garage is midway between the ground floor and the first floor and provides another, more discreet entrance to Casa GR. The bedrooms are located on the first floor, together with the home office that provides great views over the landscape.
As you can see in the photos by Adriano Pacelli, Casa GR also stands out for the great attention that has gone into details and materials. The warm tones of various local woods used for floors and walls provide a pleasant contrast with the cool bare concrete in some of the rooms to create a lovely visual tension.
Federico Trevisan also adopted some important solutions aimed at sustainability and energy efficiency. So Casa GR adapts to the site’s natural topography and prioritises the use of natural ventilation and lighting. A brise-soleil system means the occupants can decide how much light they want through the windows so they can also manage their comfort. A system of solar panels produces renewable energy and the rainwater harvesting system is used to safeguard this precious resource so the owners can use the pool and water the garden without feeling guilty.
Casa GR by Federico Trevisan in Campinas is a house with sleek, essential lines but it is certainly not minimalist. The architect has managed to bring together the desire for sustainability with the needs for a contemporary intervention without forgoing the beauty of the building materials, including concrete and wood. The connection between indoors and outdoors through the fully opening floor to ceiling glazing on the ground floor, underscore the ties of the house with the landscape, as a natural extension of the interior space.
Christiane Bürklein
Project: Federico Trevisan Arquiteto - http://www.fredericotrevisan.com.br/
Team: Thais Fonsechi, Stephanie Guazzelli, Mariana Mariano, Isabela Dotta
Location: Campinas, São Paulo, Brazil
Year: 2019
Construction: Construtora Schery
Structure: Inner Engenharia
Electrical Installations: MZ Barros Engenharia Projetos
Hydraulic Installations: Benecatto Engenharia
Landscape design: Frederico Trevisan
Images: Adriano Pacelli - https://www.adrianopacelli.com/










