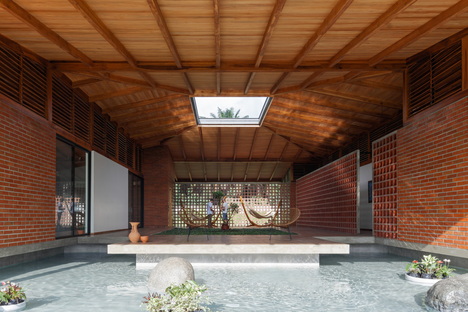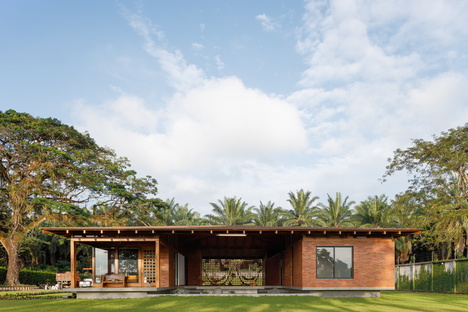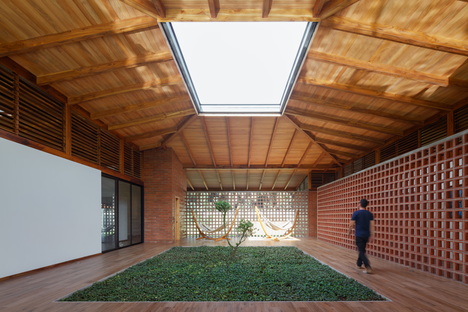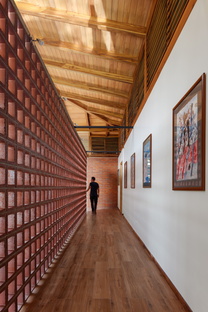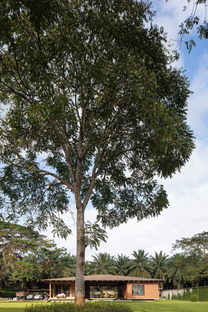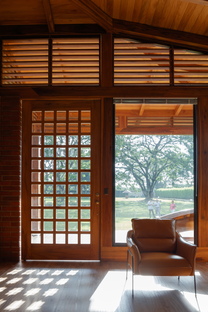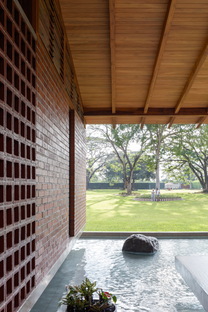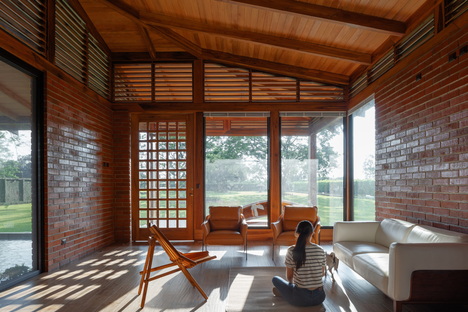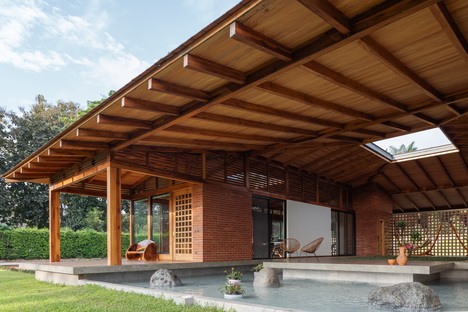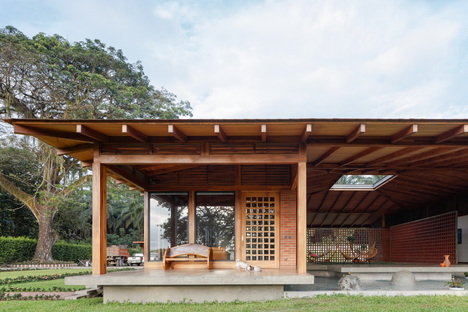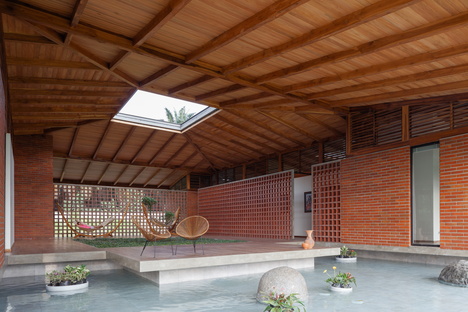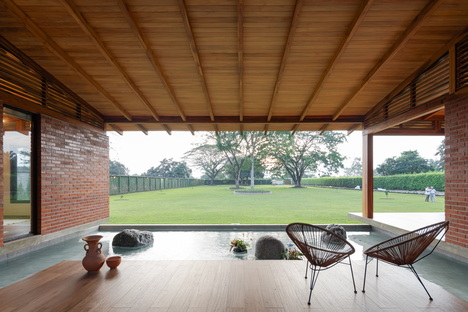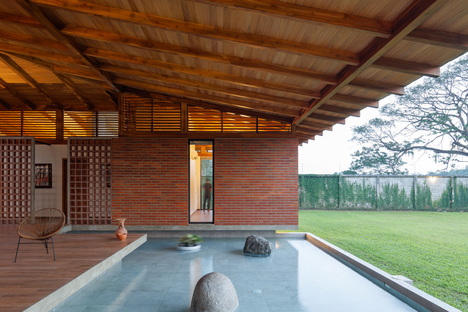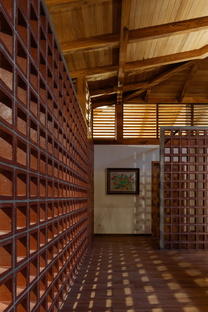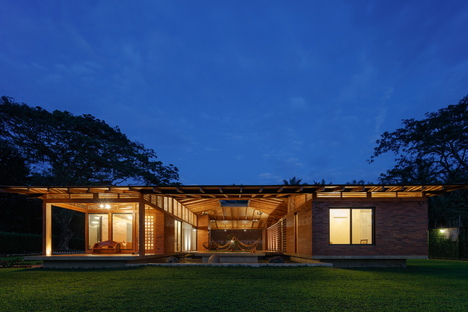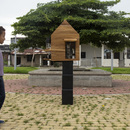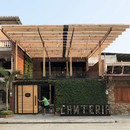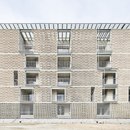26-08-2019
House of Silence by Natura Futura Arquitectura
Lorena Darquea,
Quevedo, Los Rios, Ecuador,
- Blog
- News
- House of Silence by Natura Futura Arquitectura
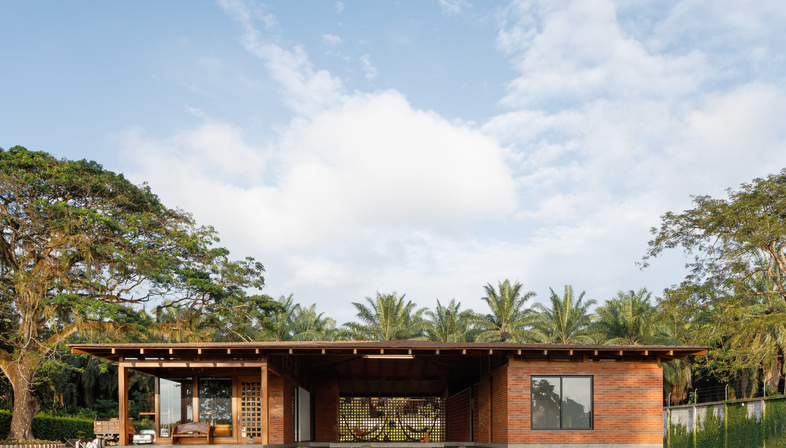 We can all relate to that great feeling we get when we finally get home after a busy day, enter our private haven and leave all our cares and woes behind us. When we shut out all the outside noise so we can simply soak up the silence. Nobody can deny that noise pollution is one of the plagues of living in the city. In many parts of the northern hemisphere, people close their windows to block out the noise but this isn’t always feasible in hot parts of the world.
We can all relate to that great feeling we get when we finally get home after a busy day, enter our private haven and leave all our cares and woes behind us. When we shut out all the outside noise so we can simply soak up the silence. Nobody can deny that noise pollution is one of the plagues of living in the city. In many parts of the northern hemisphere, people close their windows to block out the noise but this isn’t always feasible in hot parts of the world.One of these places is Quevedo, a town in the province of Los Ríos, Ecuador. With a population of about 16,000, it has become an important centre and as its economic potential has built up so too has the noise level from traffic and from people.
An 85-year-old person from the country wanted a safe haven in the city where he could relax and enjoy life, so he approached Natura Futura Arquitectura to design it for him. The architects came up with the idea of generating a tranquil green area, a place where silence is essential in order to comprehend and listen to certain aspects of the habitat and of life in general. A place that counteracts the rest of our busy days spent in noisy environs.
José Fernando Gomez and his team have constructed a building that is in many ways reminiscent of a Roman Domus. The house is structured around a central courtyard, an atrium a focal point for the family. Like the style used in ancient Rome, here in the Casa del Silencio - House of Silence - in Quevedo too a small raised platform surrounds the impluvium - drain pool. The traditional Roman platform symbolised the hearth, whereas here it has been given a different, greener interpretation as a small enclosed garden, which is in turn connected with the real garden surrounding the house.
This design option is used to connect the two rectangular volumes that house the services, family leisure area and bedrooms. This three-sided courtyard is lit by an overhead roof light and sets the scene for occupants to take a break and meditate. That effect is also obtained by the judicious use of local materials - red brick, tropical wood, stone - together with natural light and water. This strong material sensation pleasantly contrasts with the minimalism of the clean, geometric lines that dominate the project to create a calm, relaxing atmosphere. Water has always been seen as an element that generates peace, and here in Casa del Silencio, in particular, it has a precise bioclimatic purpose, cooling down the indoors, including the courtyard garden, rooms and common spaces.
Natura Futura Arquitectura has crafted a truly elegant response to the brief they received from their client, who can now live in a house that protects him from the frenetic pace of life just a few metres away. A sustainable urban haven, where the occupants can draw on all the peace and quiet they need to really enjoy their family life.
Christiane Bürklein
Architects: Natura Futura Arquitectura - https://www.naturafuturarq.com/
Location: Quevedo, Los Rios, Ecuador
Area: 320 m2
Year 2019
Contributors: Alexis Parreno, Jhonatan Andrade,Gonzalo/Maria/Jorge/Jose Quintana. •
Photographs: Lorena Darquea










