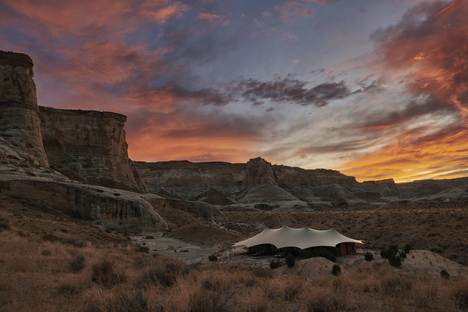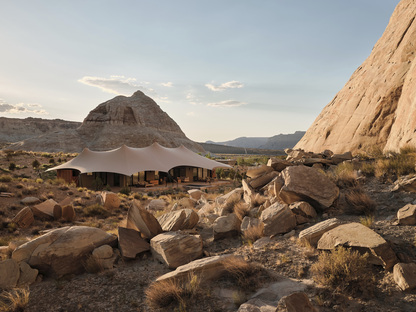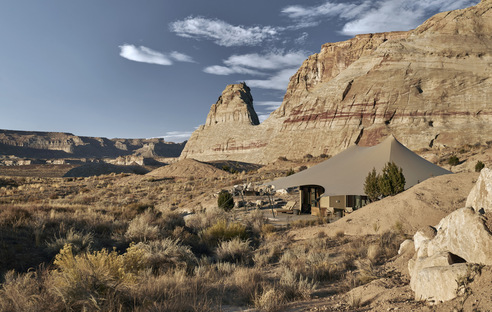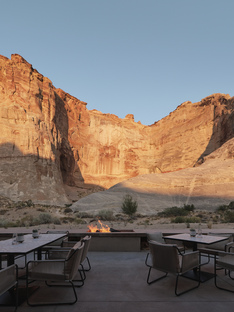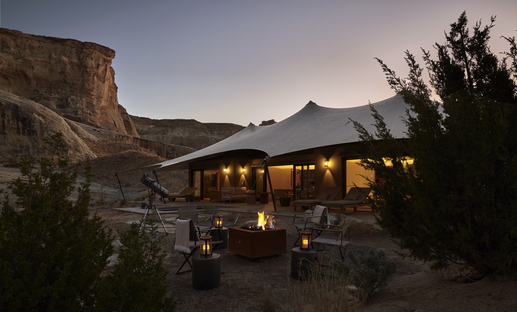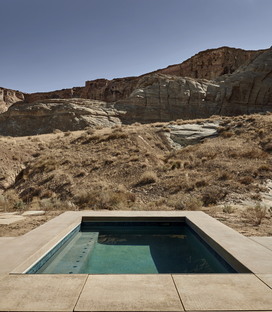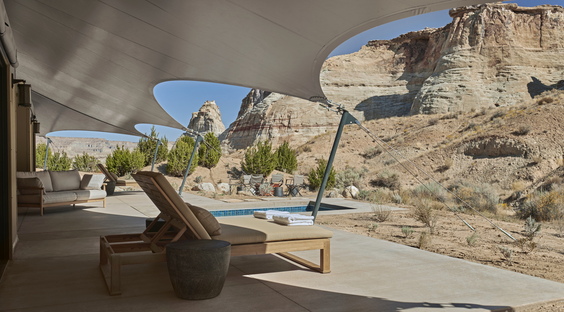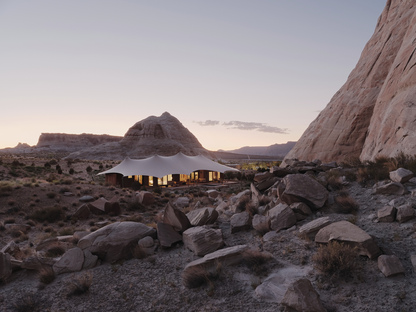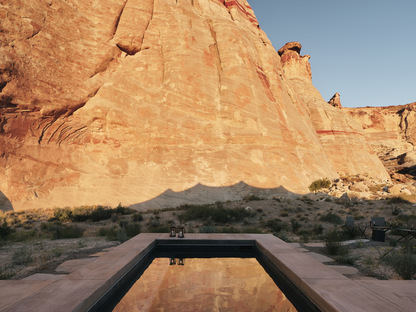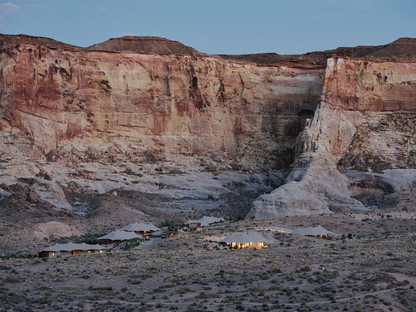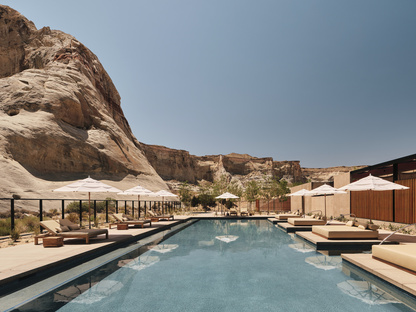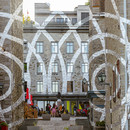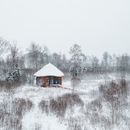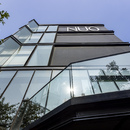06-07-2020
Camp Sarika by Amangiri, retreat in the wilderness of Utah
Selldorf Architects, Luxury Frontiers,
Amangiri,
Canyon Point, Utah, USA,
- Blog
- Sustainable Architecture
- Camp Sarika by Amangiri, retreat in the wilderness of Utah
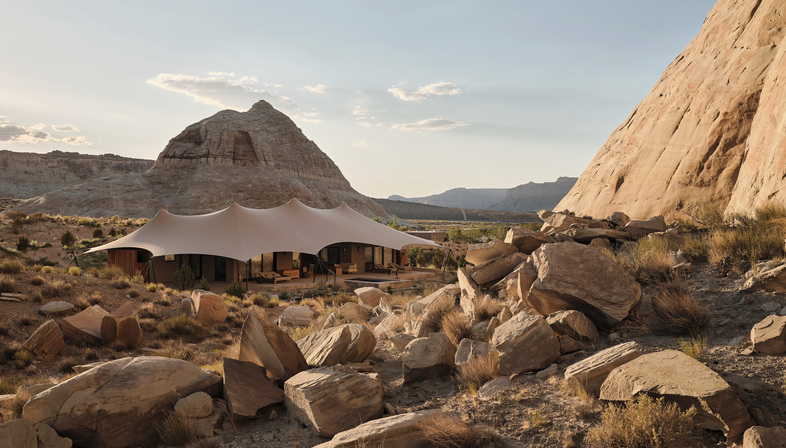 Camp Sarika by Amangiri, a resort in the Aman chain that opened in Canyon Point precisely ten years ago, is surrounded by 242 hectares of raw wilderness in the heart of the Utah desert. Just a 30-minute hike from the main resort, which features modernist, sculptural architecture that blends in perfectly with the natural context, Camp Sarika consists of ten tented pavilions in a kind of luxury glamping accommodation. The camp name derives its name from the Sanskrit word for “open space” and “sky” and is a perfect retreat in the middle of the wilderness, where guests can tune in with nature and enjoy brand new sensations.
Camp Sarika by Amangiri, a resort in the Aman chain that opened in Canyon Point precisely ten years ago, is surrounded by 242 hectares of raw wilderness in the heart of the Utah desert. Just a 30-minute hike from the main resort, which features modernist, sculptural architecture that blends in perfectly with the natural context, Camp Sarika consists of ten tented pavilions in a kind of luxury glamping accommodation. The camp name derives its name from the Sanskrit word for “open space” and “sky” and is a perfect retreat in the middle of the wilderness, where guests can tune in with nature and enjoy brand new sensations.In line with Aman’s philosophy, always committed to ethical and sustainable tourism, the design of this human outpost in the midst of majestic nature, takes great care to minimize its environmental impact.
Camp Sarika’s ten tented pavilions have been designed by San Francisco and Johannesburg-based international firm, Luxury Frontiers. Seeking to balance form and function, these structures follow the region’s sandstone formations and are covered in soft canvas woven from recycled plastic bottles. Each of these tented pavilions can handle up to 12 tonnes of snow because the Utah desert climate varies from cold, snowy winters to hot, dry summers. The interior decor of each tented pavilion includes custom-designed walnut and leather furniture. Large openings facilitate cross-ventilation and the shade provided by the tented covers make air-conditioning unnecessary. Outside, each pavilion has its own patio, plunge pool, fire pit and even a telescope for stargazing at night where the absence of light pollution makes for exceptional viewing.
The central pavilion of Camp Sarika was designed by New York-based Selldorf Architects and pays homage to its neighbouring, modernist style sanctuary, Amangiri. The building’s minimalism consists of simple concrete blocks and earthy materials to blend effortlessly into the rock. An art installation called Wahweap by internationally acclaimed artist Maya Lin welcomes guests at the entrance. The piece is created in glass and marble and is inspired by tracing the shape of water as it travels from nearby Lake Powel to Lake Mead. The restaurant in the main pavilion and, in the Aman tradition bases its menu on fresh, responsibly sourced products.
Surrounded by numerous national monuments, the Navajo Nation Reservation and five national parks including Zion, Grand Canyon and Bryce, Camp Sarika is exceptionally well placed for exploring the region’s natural and cultural attractions. An idyllic escape into the natural environment that is further emphasized by the architectural concept of tents, a tribute to Native American tradition that combines an intimate experience with the surroundings, and sustainability.
Christiane Bürklein
Design of tented pavilions Luxury Frontiers
Design of central pavilion: Selldorf Architects
Location: Canyon Point, Utah, USA
Year: 2020
Images: courtesy of Amangiri
Find out more










