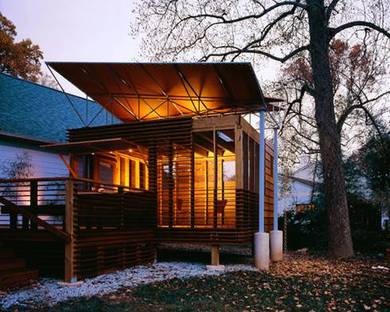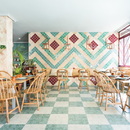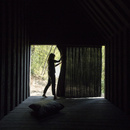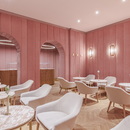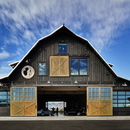- Blog
- Materials
- Butterfly Pavilion: a space for leisure time

A veranda can add living space to a building, but often robs light from the adjacent rooms or disturbs the composition of the basic building.
Rick Harlan Schneider, owner of ISTUDIO architectural studios in Washington, DC, built a Butterfly Pavilion which fits harmoniously into its context, overcoming the difficulties typical of this type of construction.

Its raised construction on tube footings prevents damage to the roots of the trees, while use of wood adds to its bond with both the home and the garden. Set slightly off to one side, the pavilion, which is named for the butterfly shape of the roof, does not steal precious light from the kitchen next to it. A wooden platform joins the existing building to the new veranda.


The veranda attempts to establish contact with the garden; the big windows are framed to leave an open view of the outside while at the same time protecting the owners’ privacy.
Rainwater is collected from the roof and conveyed into the rock garden below, so that it flows slowly and can be fully used by the vegetation.

The result is a volume added onto the home which also adds value: the wood posts are treated with non-toxic preservatives and the louvers comes from certified forests, benefitting both the environment and its users.


Design by Rick Harlan Schneider, Petros Zouzoulas, and the team at inscape
ISTUDIO architecture design planning,
Location: Bethesda, MD, USA
Photographs: Dan Redmond, Rick Schneider










