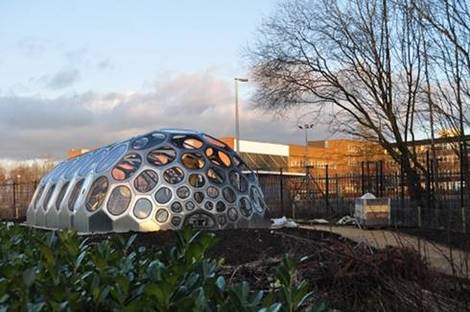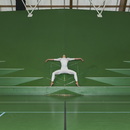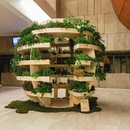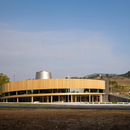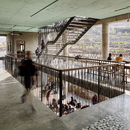05-09-2012
Building a structure by hand. Spaceplates Greenhouse Bristol.
- Blog
- News
- Building a structure by hand. Spaceplates Greenhouse Bristol.

A sequence of spaces: hexagons positioned on a sphere, which intersect like a colony of sea urchins. This idea, and not the classic dome structure is behind the design of Spaceplates Greenhouse in Bristol. The greenhouse also functions as a classroom and is situated in the South Bristol Skills Academy, creating a bubble of super-nature.


The designers - Danish artists' group N55 and Copenhagen architect Anne Romme - focused on the “do-it-yourself” concept for this structure. Based on research into the potential of using pure plate structures for constructing double curved surfaces of all sizes, the designers came up with a structure that can be assembled with hand tools.


The result is a structure made of 4-mm, laser cut aluminium plates, bent at all edges and bolted together. Their geometric configuration allows for the transmission of both tension and compression forces. So, the structural system and the cladding is one and the same thing. The acrylic windows are mounted with EPDM rubber profiles, similar to the ones used in cars.

The system is currently being developed to include insulated structures that will improve the project's environmental performance.
Idea and design: N55 http://www.n55.dk and Anne Romme, http://www.anneromme.com
Engineer: Anne Bagger M.Sc. Ph.D., Daniel Sang-Hoon Lee, M.Eng, Ph.D
Architecture consultant: Erling Sørvin
Fabrication: Danlaser A/S
Local contractor: Kore Construction Ltd
Public art consultancy: Ginkgo Projects/ Project manager: Suzanne Heath
Construction team, Bristol: Till Wolfer, Nico Jungel, Sascha Pölling
Area: 72 m2 (the system can be used for greenhouses of other dimensions as it can be fitted to the customer's needs)
Year: 2012










