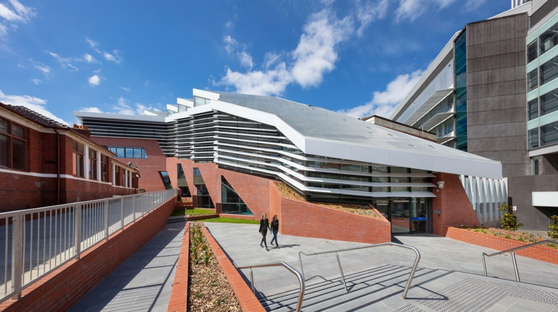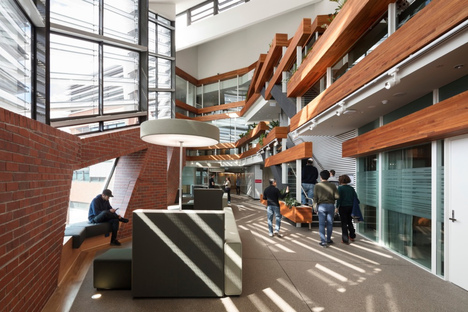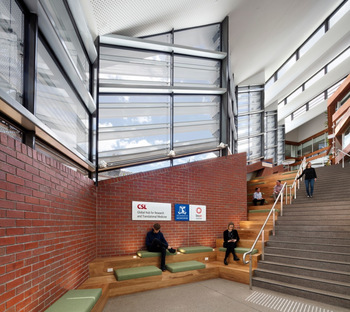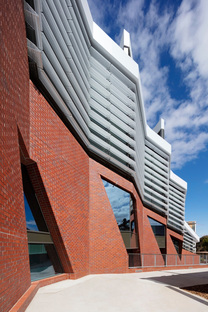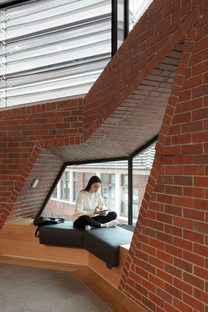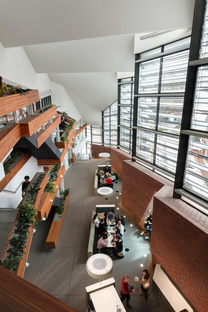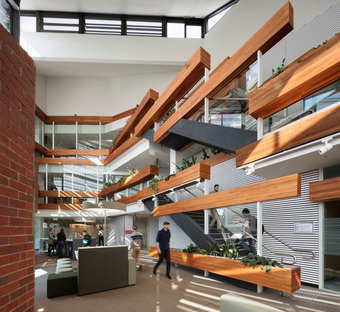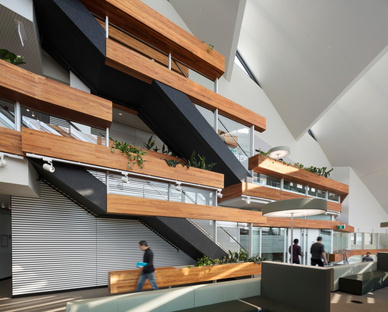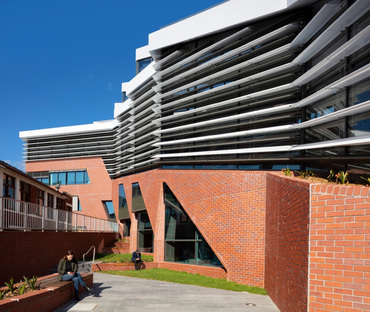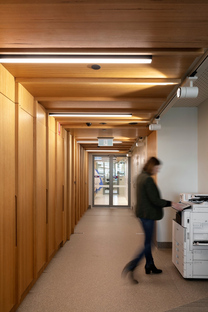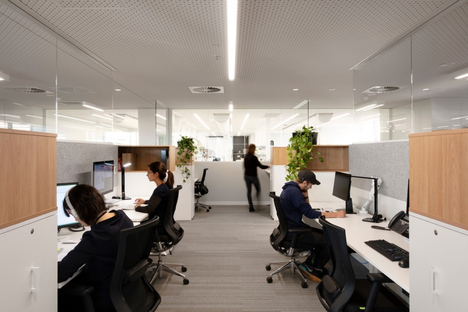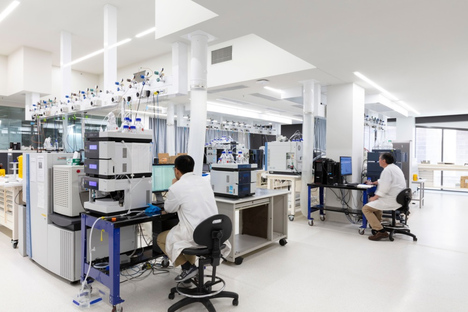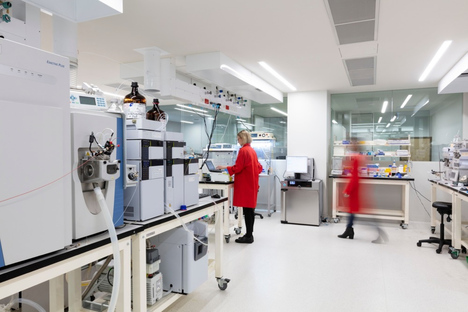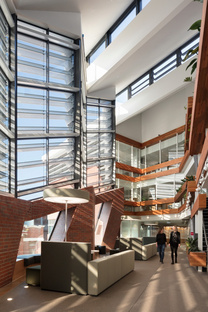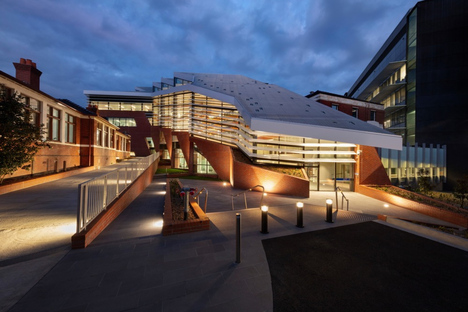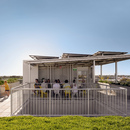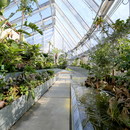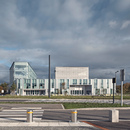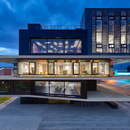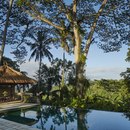14-10-2019
Bio21 Nancy Millis Building by DesingInc in Melbourne
DesignInc,
- Blog
- Sustainable Architecture
- Bio21 Nancy Millis Building by DesingInc in Melbourne
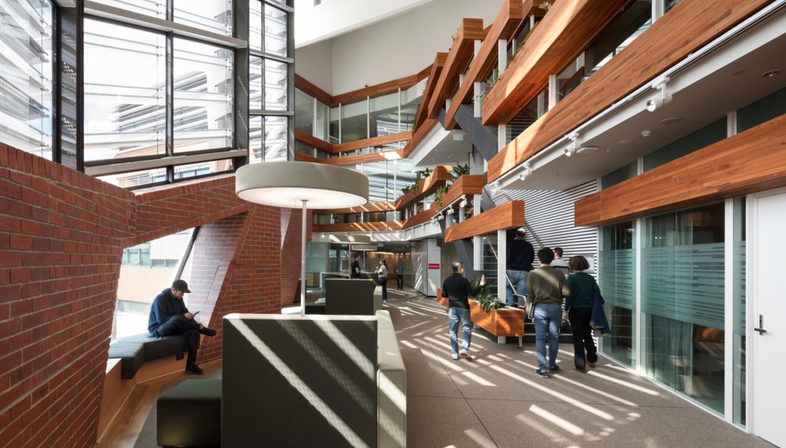 The completion of the Bio21 Nancy Millis Building in Melbourne for CLS by DesignInc continues the firm’s collaboration with the Bio Institute, which began with the design of the David Penington Building (2004). This new four-storey state-of-the-art facility on the Parkville campus of the University of Melbourne’s Health and Education Precinct is part of the University’s 2008 masterplan, specifically the greater Western Precinct development. And while research labs often conjure up images of cold, sterile, harshly-lit buildings with introverted scientists working on their own behind closed doors and with very little inclination for collaboration, that is far from the truth in this case. Here, the multinational biotechnology company CSL was developing antivenoms in collaboration with Melbourne Zoo and the Walter and Eliza Hall Institute (WEHI) as far back as the 1920s. So it makes sense to position research facilities as dynamic hubs of collaboration driven by workplace strategies around wellbeing. For designers and architects, creating new facilities that promote connectivity and positivity is as important as finding technical design solutions. “It’s about this idea of wellbeing and improving outcomes through the creation of a series of spaces where researchers can collaborate,” explains DesignInc Director Christon Batey-Smith. “We want the researchers to have a choice of settings in which to work and we want to improve their experience outside of the lab too.”
The completion of the Bio21 Nancy Millis Building in Melbourne for CLS by DesignInc continues the firm’s collaboration with the Bio Institute, which began with the design of the David Penington Building (2004). This new four-storey state-of-the-art facility on the Parkville campus of the University of Melbourne’s Health and Education Precinct is part of the University’s 2008 masterplan, specifically the greater Western Precinct development. And while research labs often conjure up images of cold, sterile, harshly-lit buildings with introverted scientists working on their own behind closed doors and with very little inclination for collaboration, that is far from the truth in this case. Here, the multinational biotechnology company CSL was developing antivenoms in collaboration with Melbourne Zoo and the Walter and Eliza Hall Institute (WEHI) as far back as the 1920s. So it makes sense to position research facilities as dynamic hubs of collaboration driven by workplace strategies around wellbeing. For designers and architects, creating new facilities that promote connectivity and positivity is as important as finding technical design solutions. “It’s about this idea of wellbeing and improving outcomes through the creation of a series of spaces where researchers can collaborate,” explains DesignInc Director Christon Batey-Smith. “We want the researchers to have a choice of settings in which to work and we want to improve their experience outside of the lab too.”The four-level project’s form is a sympathetic response to the constraints of a gently sloping site entirely surrounded by existing buildings, including the Bio21 David Penington Building, on the Parkville campus of the University of Melbourne. The state-of-the-art facility accommodates laboratories, offices and areas for research, training and industry engagement. In response to its context, the architects designed a building that sits firmly embedded within a sequence of landscaped external courtyards, with a tapered brick base that steps upwards, uncurling to a two-storey height. A protective screen provides the exterior’s primary identity and it also shades the interiors from both the northern and western sun.
Internally, the entry leads to the primary circulation which curves upwards towards a multi-level lobby, the quintessential collaboration forum in DesignInc’s project. This generous volume expresses key elements of biophilic design, featuring plenty of natural light, good airflow, views to the outdoors and a series of timber planter boxes. It’s the building’s focal point, intended to support the wellbeing of the Institute’s researchers and other end users by giving them a collaboration-focused place to work outside of the lab. It offers meeting rooms, breakout spaces, terraces and stepped seating before ascending to the south, where a range of highly controlled laboratories and offices provide flexible areas for research and specialist and general support spaces.
The 4500-sqm building designed by DesignInc was developed as a sustainable educational facility and achieved its targeted 5 Star Green Star rating from the Green Building Council of Australia.
Christiane Bürklein
Project: DesignInc - https://designinc.com.au/
Project team: Christon Batey-Smith – Project Director; Stephen Webb – Design Director; Ian Khoo – Associate (Design Architect); Cam Smith – Associate; Ross Chalmers – Project Architect
Principal contractor: Cockram Construction
Client: The University of Melbourne CSL
Location: Parkville, Victoria
Size: 4500sqm
Year: 2018
Images: Dianna Snape










