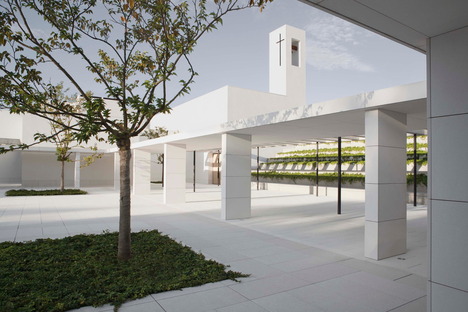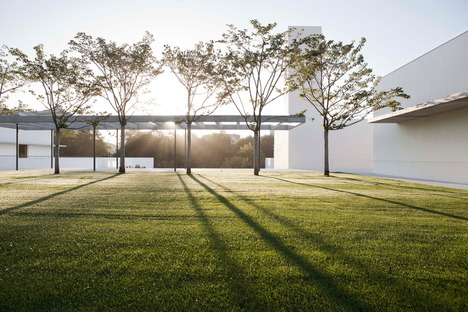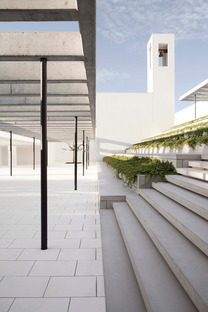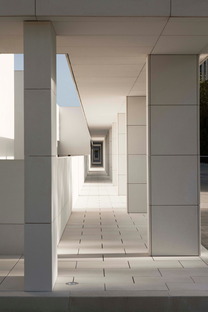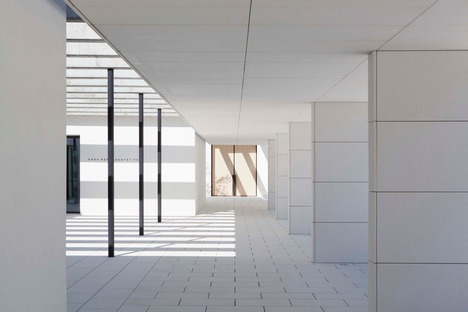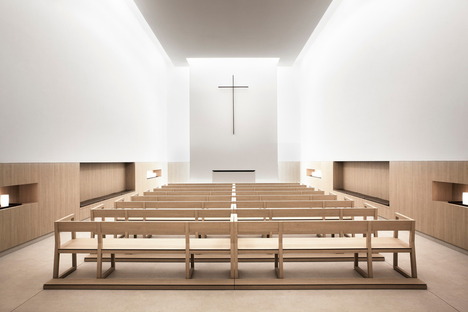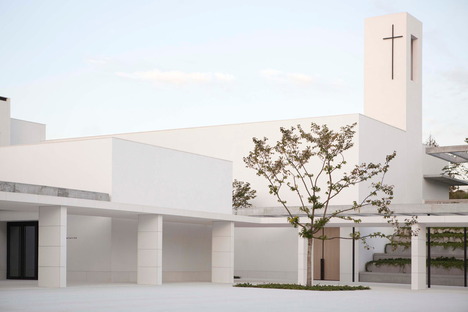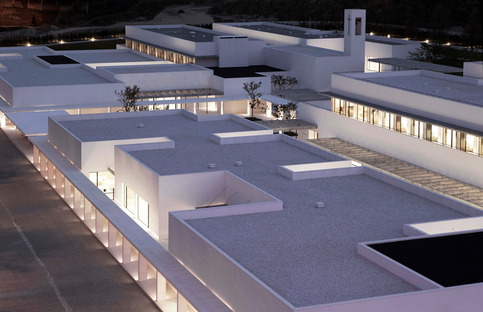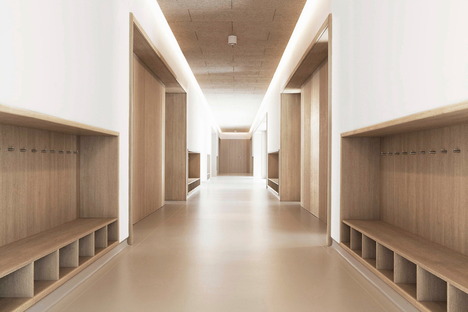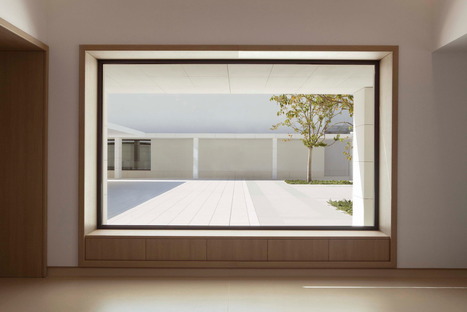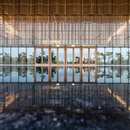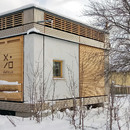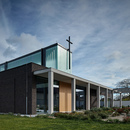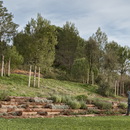26-12-2016
Architecture for the needy, Elsa Urquijo Architects
Elsa Urquijo Architects,
- Blog
- Sustainable Architecture
- Architecture for the needy, Elsa Urquijo Architects
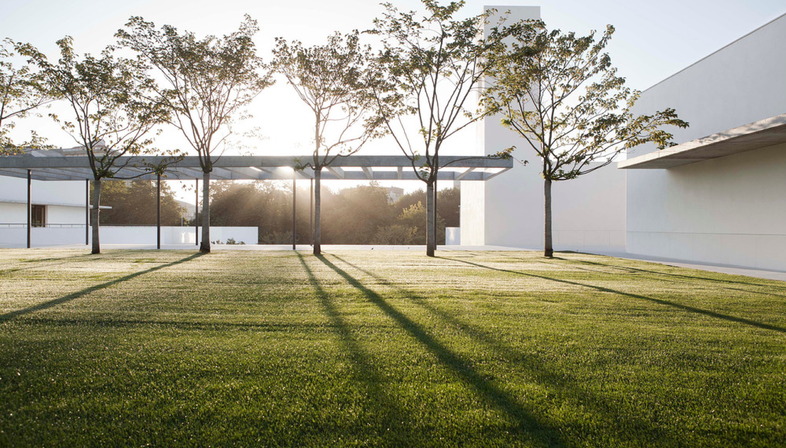 Spanish architect Elsa Urquijo demonstrates the idea of care and support for the needy in the new headquarters of the Padre Rubinos social charity institution in A Coruña. She has created a peaceful, uncluttered space based on the concept of a cloister, open to the city.
Spanish architect Elsa Urquijo demonstrates the idea of care and support for the needy in the new headquarters of the Padre Rubinos social charity institution in A Coruña. She has created a peaceful, uncluttered space based on the concept of a cloister, open to the city.Spanish architect Elsa Urquijo is behind the concept of architecture as a shelter for life with her project for the headquarters of the Padre Rubinos social charity institution in the city of A Coruña in Galicia, Spain. The charity was established almost a century ago to give shelter to the needy and then expanded to embrace children and the elderly with nursery schools and nursing homes.
The shelter for the homeless, the nursery school and nursing home and accommodation for the sisters are all encompassed in the “A Shelter for Life” project and come together in the clean, streamlined architectural complex that is structured around a number of patios forming the focal points for the different areas as well as bringing together interiors and exteriors. The architectural team from Elsa Urquijo Architects focused on keeping the volumes low-lying and grouped them geometrically around the open, green spaces, in contrast with the bell tower - the only vertical element and landmark.
This reference to the typical cloister layout responds to the desire to create a calm and peaceful place, and alludes to the association's origins. Still, here it has been redesigned with a contemporary take, giving it an open structure accessible to the urban context.
White dominates the colour palette, offset in the outdoor area by the plants and inside by the use of wood to generate a functional environment that is at the same time serene, warm and welcoming.
The project by Elsa Urquijo Architects won the WAN Healthcare Award 2016 for its offer of social diversity, given that the complex actually recreates the fabric of a village where there is space, care and attention for everyone - from children to the elderly, from the homeless to the religious orders - as a novel approach to public health issues.
Christiane Bürklein
Architects: Elsa Urquijo Architects, http://www.elsaurquijo.com/
Project Manager: Elsa Urquijo
Collaborators: Gema Rivas, María Freixedo, Iria Senra, Nieves González, Carla Galante, Ignacio Urquijo, Xavier Loureiro, Ruth Mascato
Engineers: Instra Ingenieros
Contractors: GOA Invest
Location: A Coruña, España
Client: Fundación Amancio Ortega
Project end date: 2014
Fotógrafo: Elsa Urquijo Architects
Area: 15.882 m
Thanks to v2com










