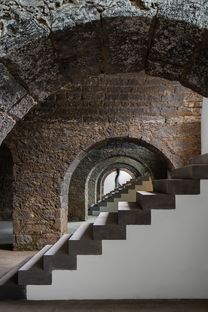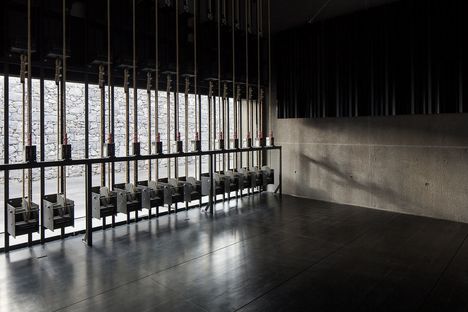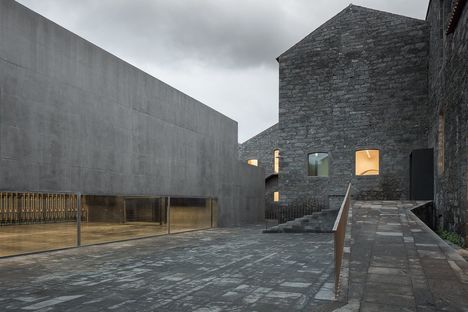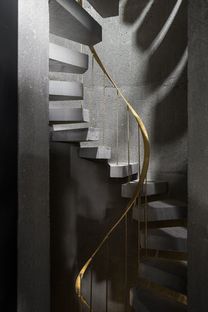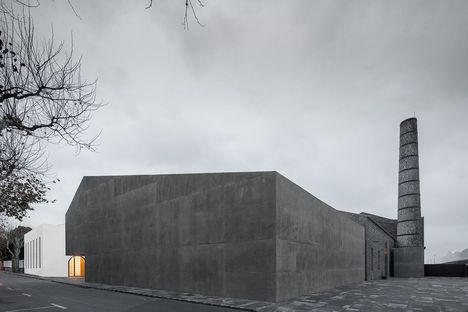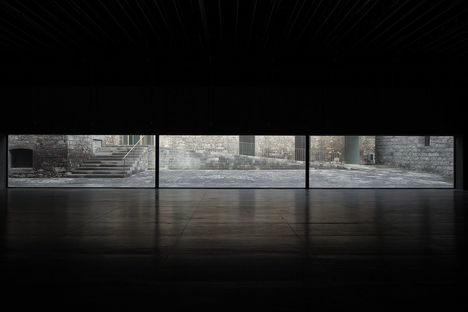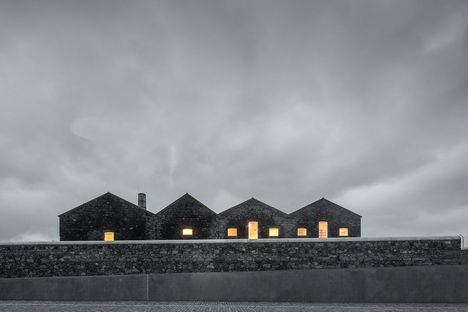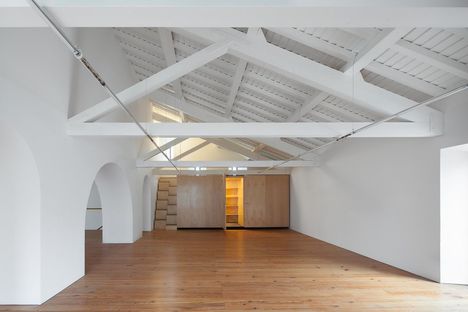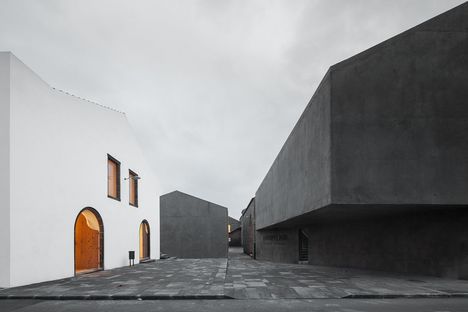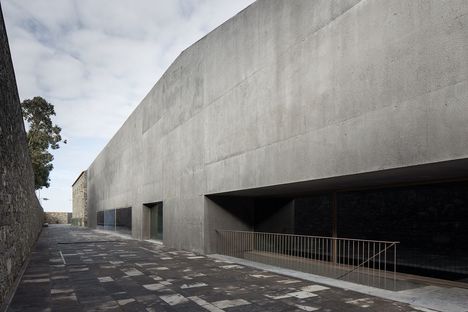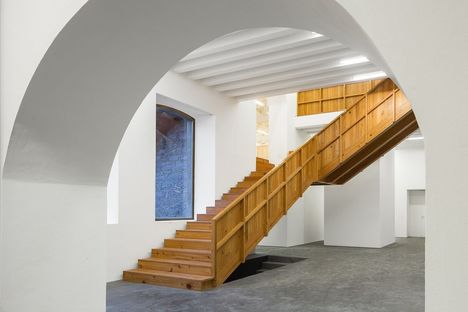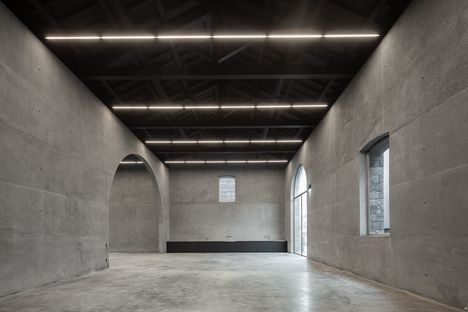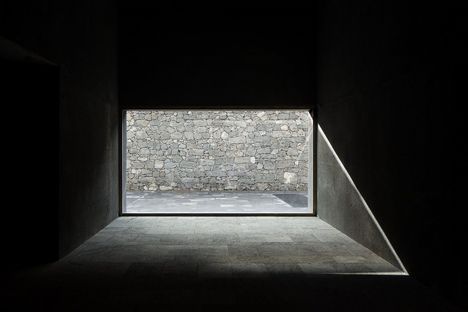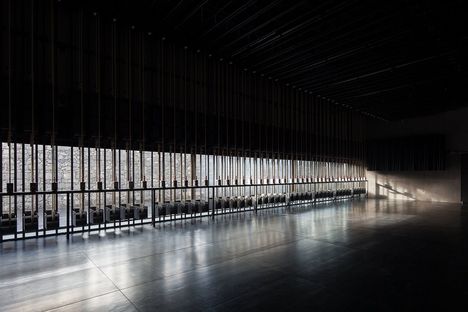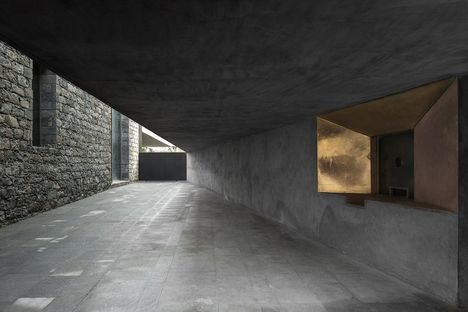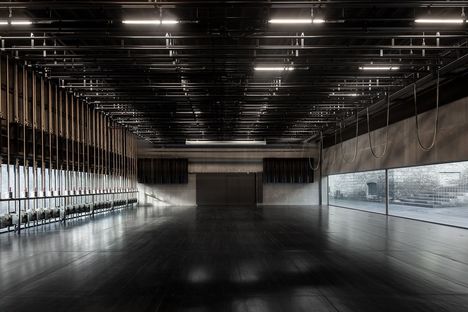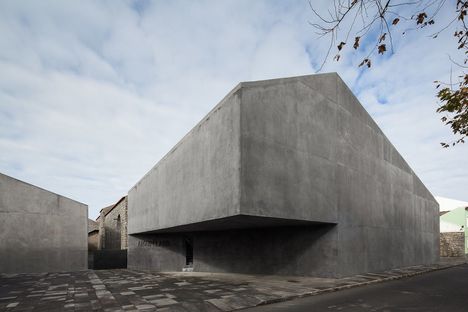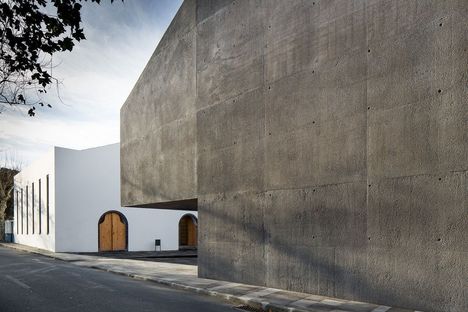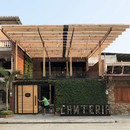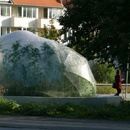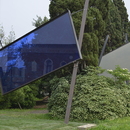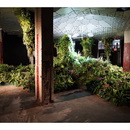- Blog
- Sustainable Architecture
- Archipelago Contemporary Arts Center Portugal
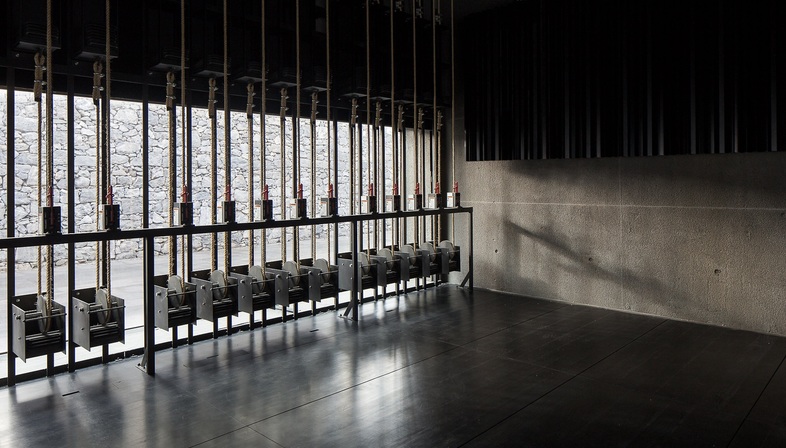 The Archipelago Contemporary Arts Center by João Mendes Ribeiro Arquitecto lda. and Menos é Mais Arquitectos Associados, Lda. is located on São Miguel, the largest island in Portugal’s Azores archipelago. An old tobacco factory and distillery was refurbished to turn it into a cultural centre.
The Archipelago Contemporary Arts Center by João Mendes Ribeiro Arquitecto lda. and Menos é Mais Arquitectos Associados, Lda. is located on São Miguel, the largest island in Portugal’s Azores archipelago. An old tobacco factory and distillery was refurbished to turn it into a cultural centre.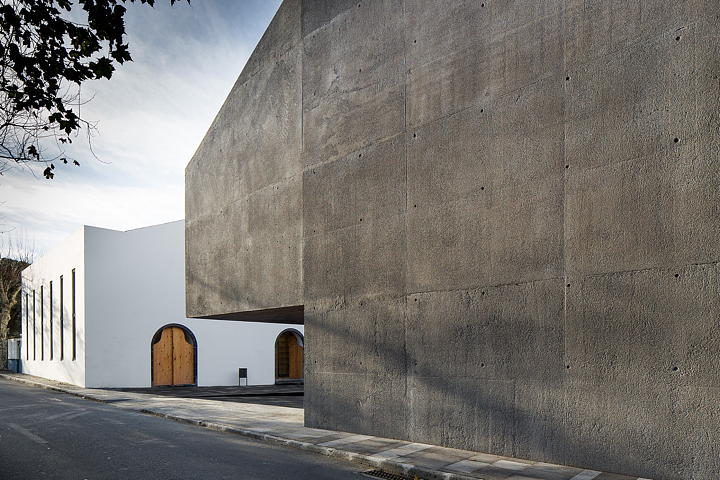
São Miguel, the “Ilha Verde”, is the largest island in Portugal’s Azores archipelago, a huge expanse of green where tobacco, grapes and pineapple are grown. The important industrial town of Ribeira Grande became a city in 1507, just a few years after the island was first settled, and is located in the north of the island.
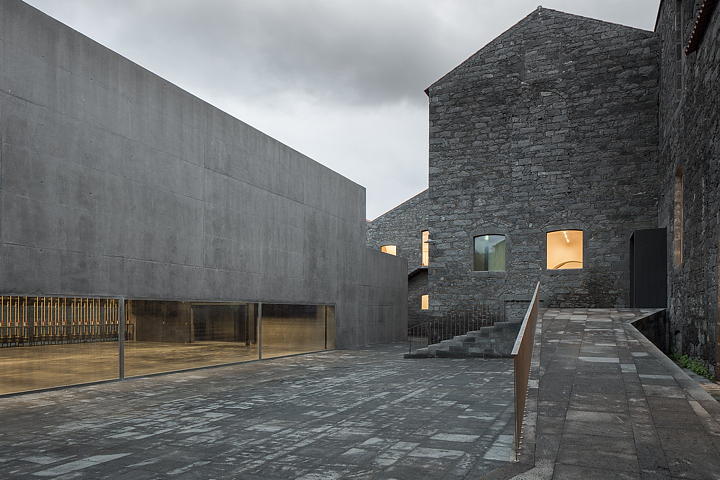
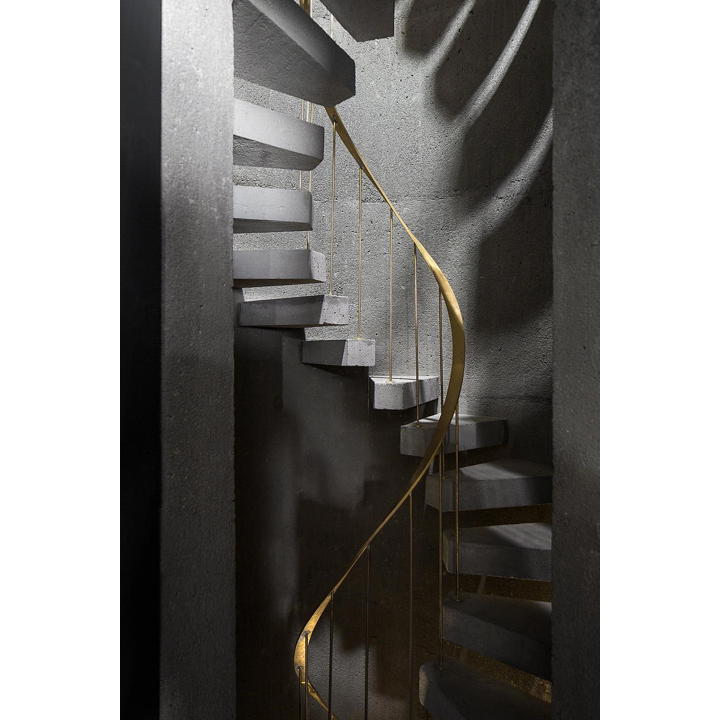
This provides the backdrop for the Archipelago Contemporary Arts Center project, jointly designed by João Mendes Ribeiro Arquitecto lda. and Menos é Mais Arquitectos Associados.
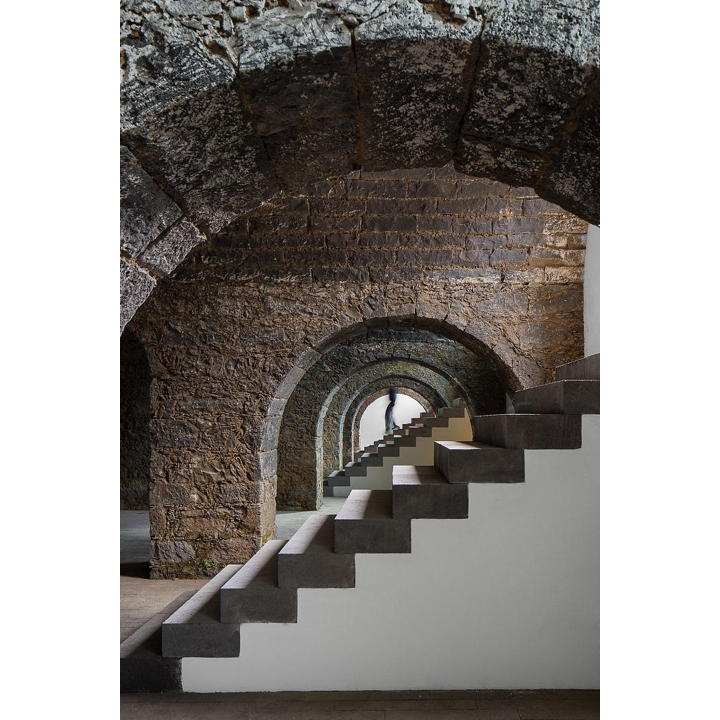
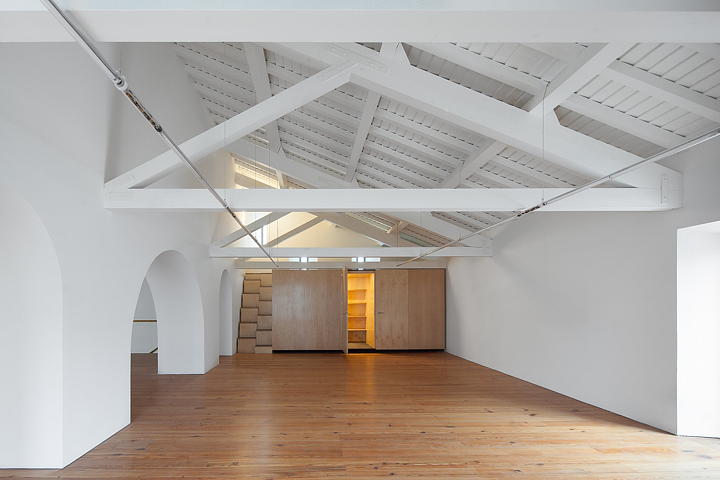
The architects took the disused industrial building – an old tobacco factory and distillery (the zone is famous for its Maracuja liqueur) – and on the one hand kept its industrial feel, then on the other strived for architecture that could act as a visual link and provide the spaces needed for its new purpose as an arts and cultural centre with storage facilities, multipurpose/performing arts hall, artists’ studios and workshops.
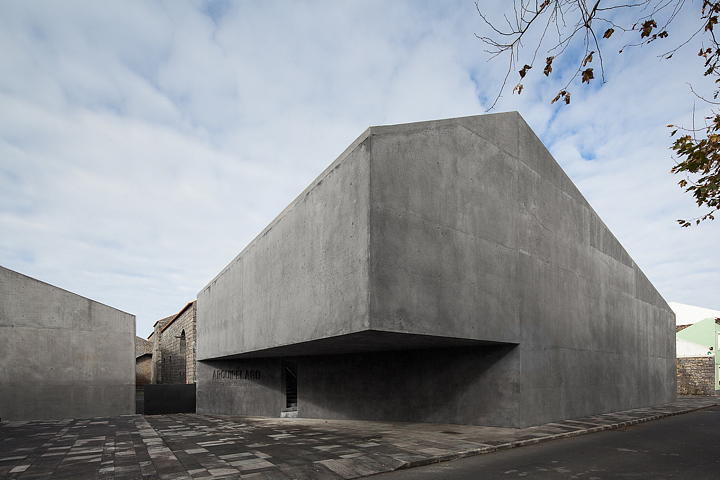
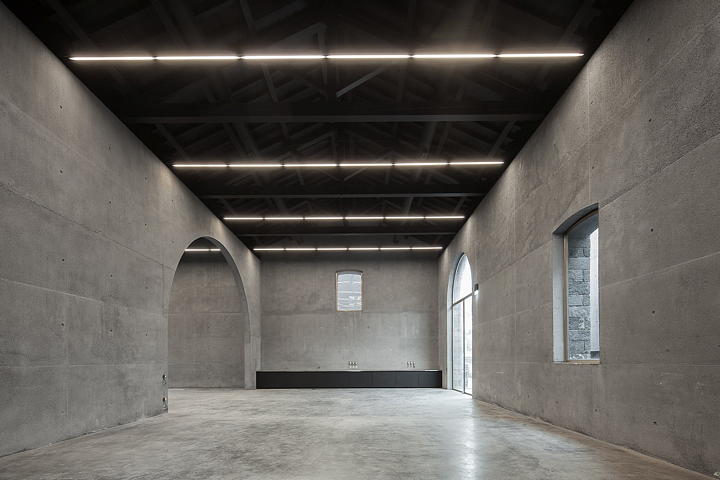
The formal language of the two new buildings remains deliberately abstract, so as not interfere with the existing architecture. Locally sourced basalt was used as the inert aggregate for the bare concrete, giving the surface a rough, unusual texture.
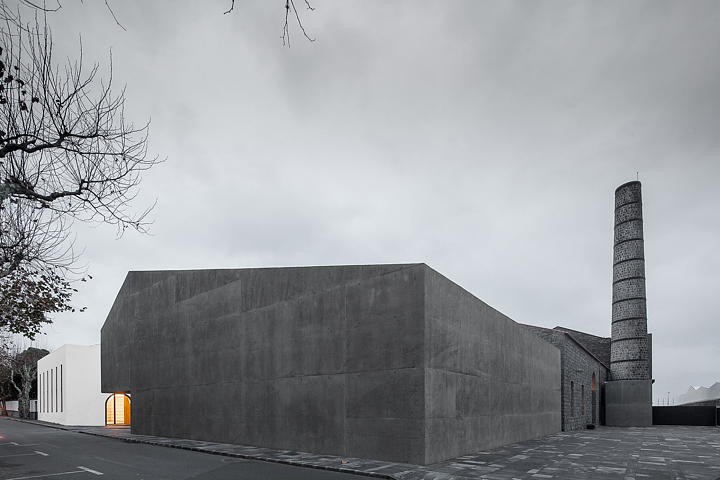
The Archipelago Contemporary Arts Center adds something special to the zone, the result of the desire to set up a serene symbiosis between old and new. The result is an engaging architectural landmark that reaches out to tell the story of the site and not of itself – a truly special quality these days!
(Christiane Bürklein)
Client: Presidência do Governo Regional dos Açores - Direcção Regional da Cultura
Location: Ribeira Grande, São Miguel, Açores
Architecture Authors: João Mendes Ribeiro Arquitecto lda. and Menos é Mais Arquitectos Associados, Lda.
Arquitects / Studio Principals: Francisco Vieira de Campos, Cristina Guedes, João Mendes Ribeiro
Project managers: Adalgisa Lopes, Jorge Teixeira Dias.
Coordination (construction phase): Filipe Catarino, Inês Mesquita. Colaborators: Ana Cerqueira, Ana Fernandes, Ana Rita Martins, António Ferreira da Silva, Catarina Fortuna, Cláudia Santos, Cristina Maximino, Inês Ferreira, Joana Figueiredo, João Branco, João Fernandes, João Pontes, Luís Campos, Mariana Sendas, Pedro Costa.
Image post-production: Diogo Laje, Óscar Ribas, Ricardo Cardoso (Estúdio Goma).
Engeneering Structural Engineer: Hipólito Sousa, Pedro Pinto.
Project year: 2007 - 2010
Construction year: 2011 - 2014
Photography: José Campos










