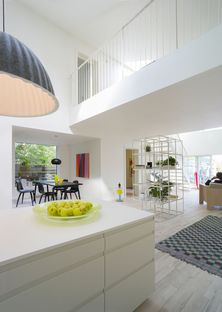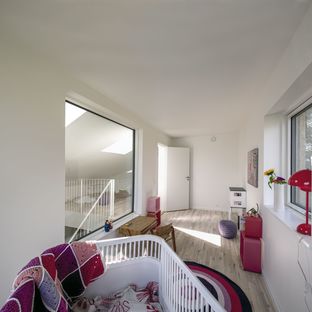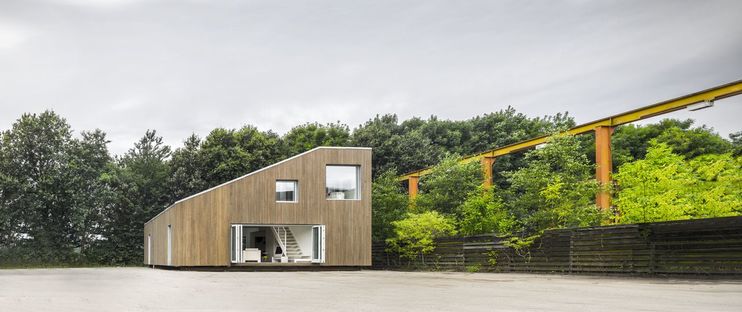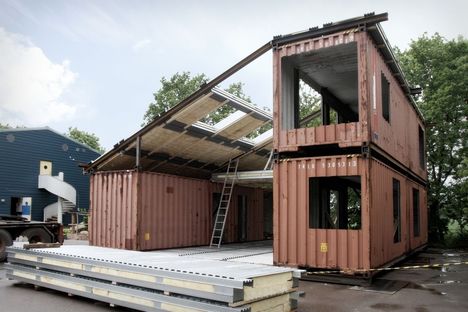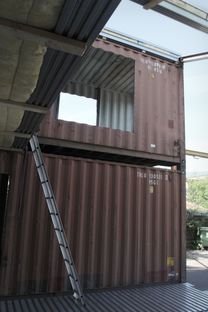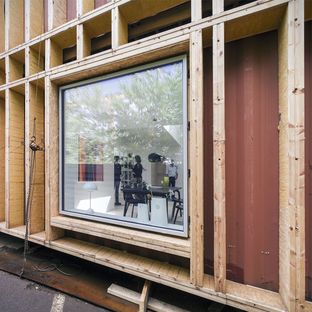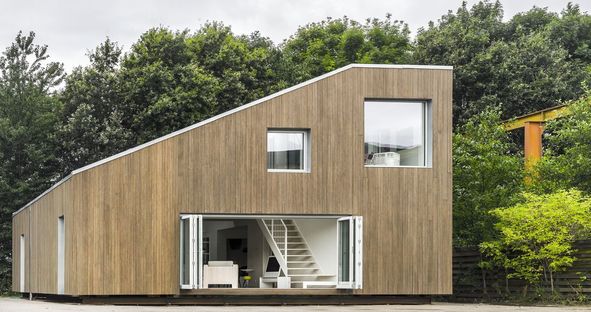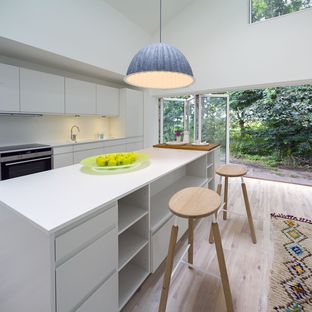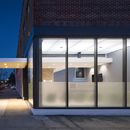- Blog
- Sustainable Architecture
- A pre-fabricated home for sustainable living. WFH
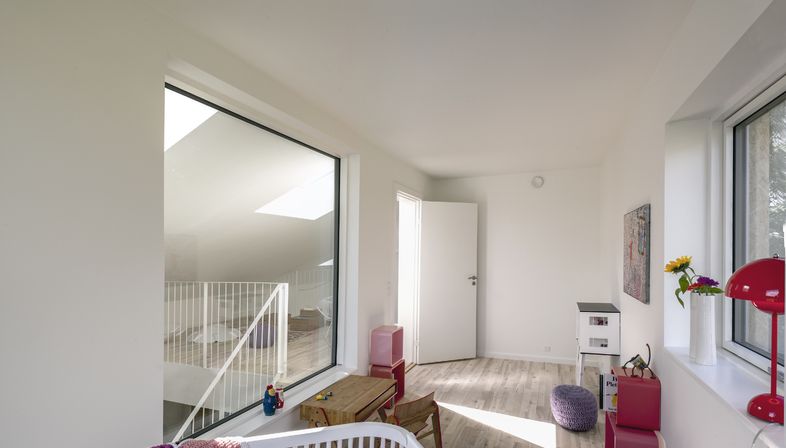 Danish architecture firm, Arcgency, is committed to Resource Conscious Architecture. Their World FLEX Home (WFH) is a small, prefabricated home that gives a sustainable response to living.
Danish architecture firm, Arcgency, is committed to Resource Conscious Architecture. Their World FLEX Home (WFH) is a small, prefabricated home that gives a sustainable response to living.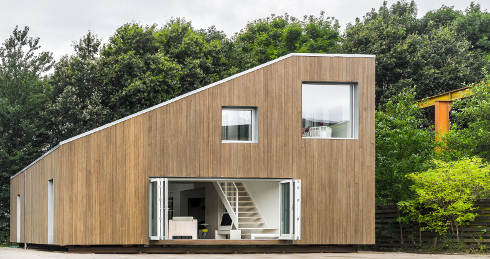
So many of the world’s resources are used in building that in the mindset of Arcgency, Mads Moller’s firm of architects, their responsibility is to consider this and to create living spaces without exploiting nature.
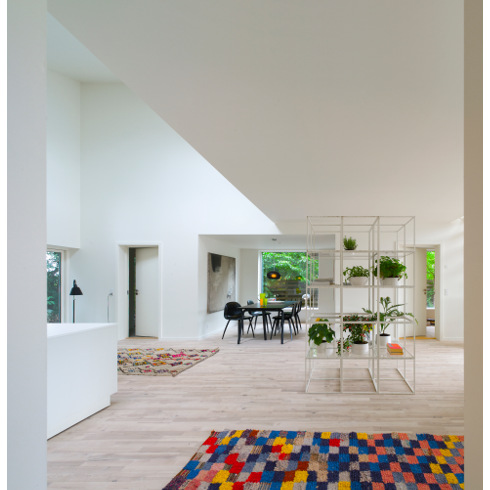
With a view to limiting the environmental impact of building activities, the use of prefabricated constructions built off-site is a considerable advantage. So, the World FLEX Home, WFH, is based on standard modules that can be mixed and matched and adapted to suit local weather and seismic conditions, and at the same time they are easy for the client to customise.
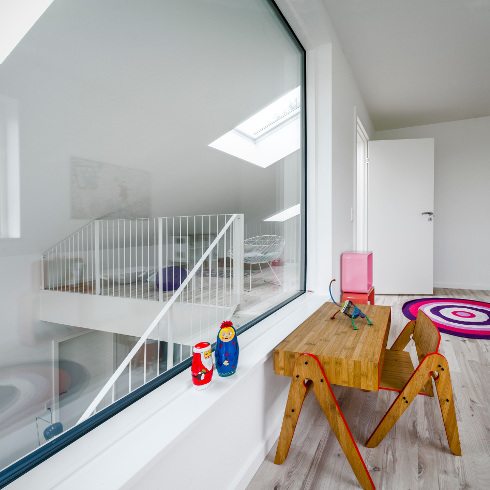
Costs are kept down by the industrialisation of the production process, in order to implement sustainable design solutions in keeping with the international Active House building standard.
The home surpasses the energy requirements for new constructions in Denmark by 50%, also thanks to its excellent insulation.
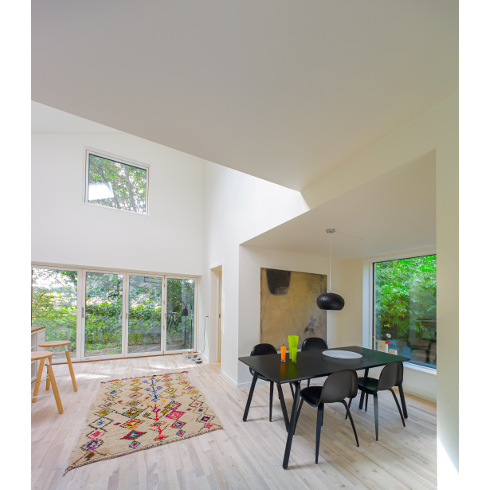
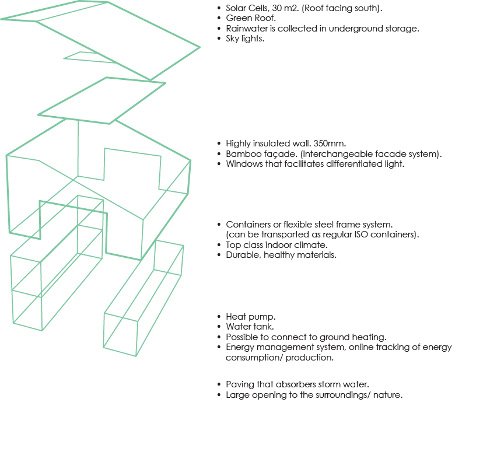
The proposed photovoltaic system can even be increased to guarantee totally “off-grid” energy supply. The green roof optimises harvesting of rainwater, which is then reused for washing, cleaning and toilet flushing. The building materials are non-toxic, recyclable and easily demountable.
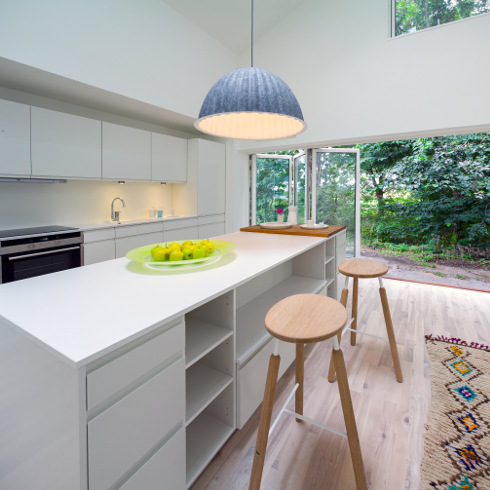
And the whole thing is completed by the Nordic design of the interiors, which feature flexible spaces, natural light and site interaction.A cosy, people-friendly and low environmental impact home.
Project name: WFH house.
What: Sustainable pre fab house.
Where: Prototype in Denmark. First house in Wuxi, China.
Build: 2012.
Area: 180m2.
Architect: Arcgency http://www.arcgency.com
Manufacture: worldFLEXhome, Nordisk Staal.
Client: worldFLEXhome.
Collaborators: Danish Technological Institute.
Engineer: Henrik Sørensen (technical). Sloth Møller (construction).
Photos: Jens Markus Lindhe. Mads Møller.










