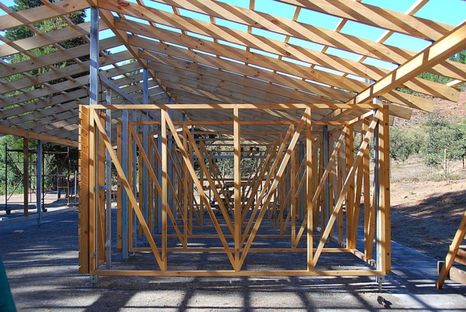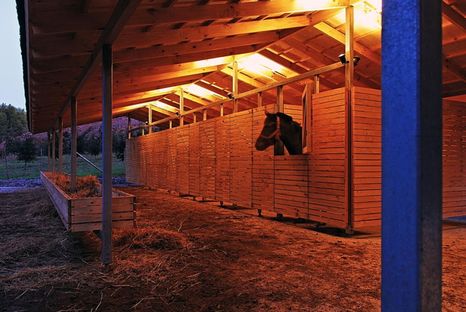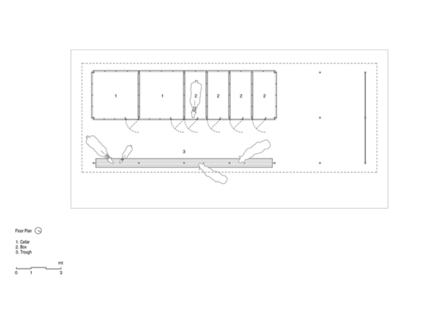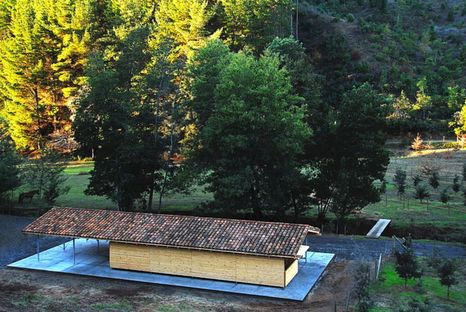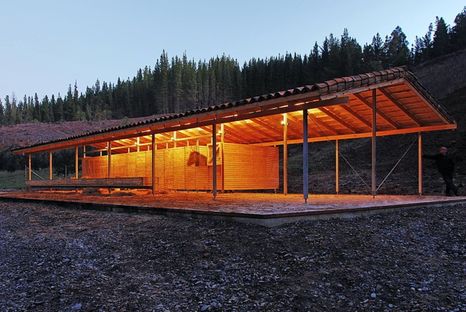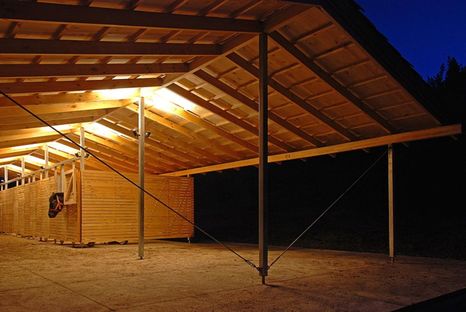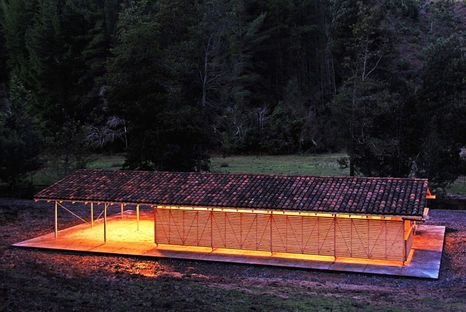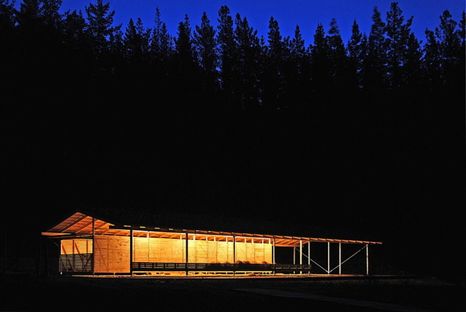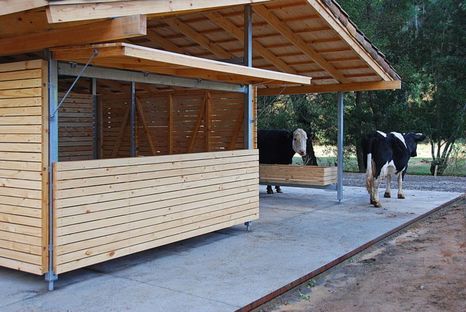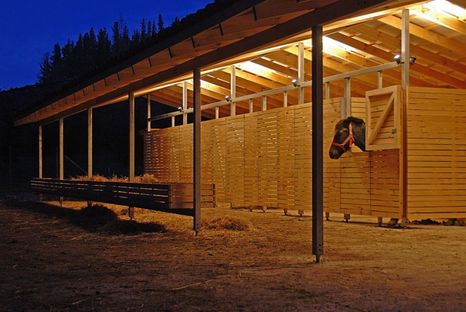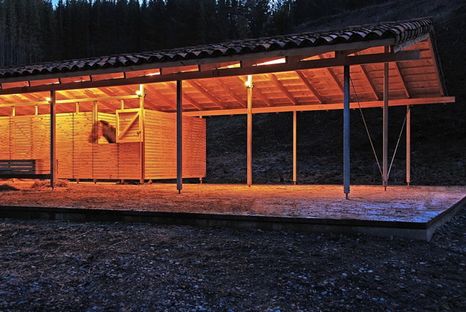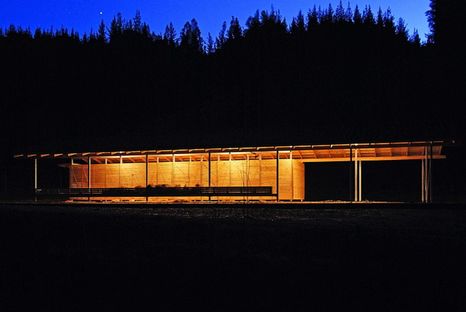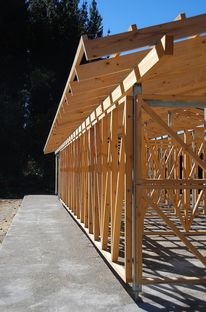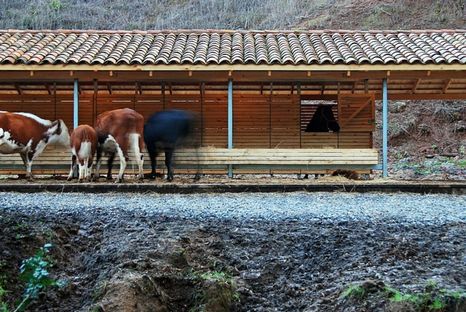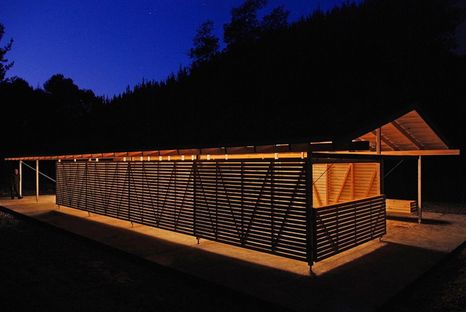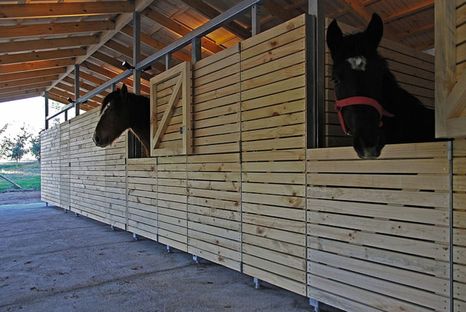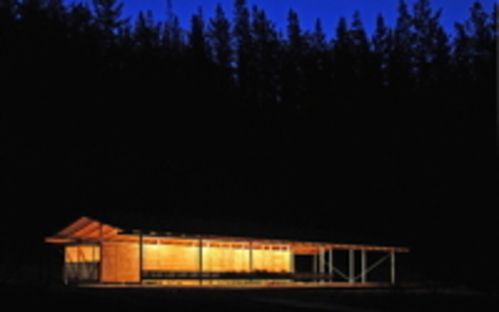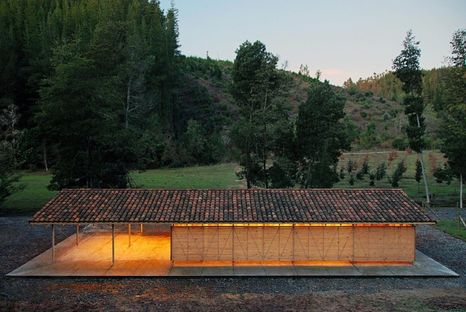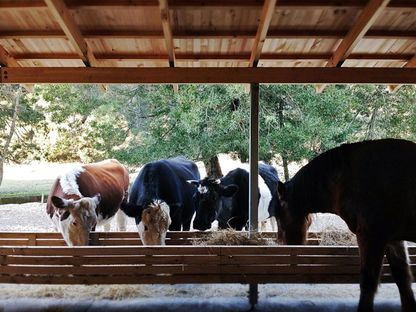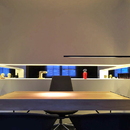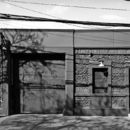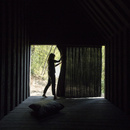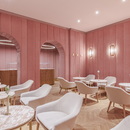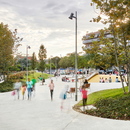- Blog
- Materials
- 57STUDIO, something for farms
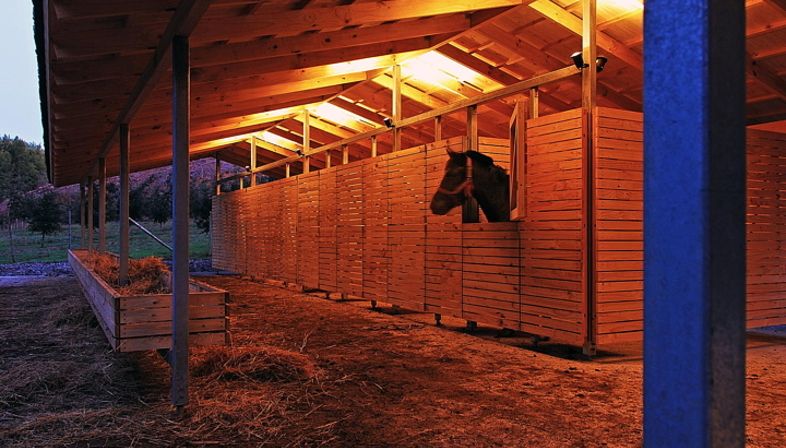 Chilean architecture firm, 57STUDIO has designed a horse stable that unites the rapid construction of the light steel frame with a very small environmental and visual footprint. Because architecture isn't just about building single-family homes.
Chilean architecture firm, 57STUDIO has designed a horse stable that unites the rapid construction of the light steel frame with a very small environmental and visual footprint. Because architecture isn't just about building single-family homes.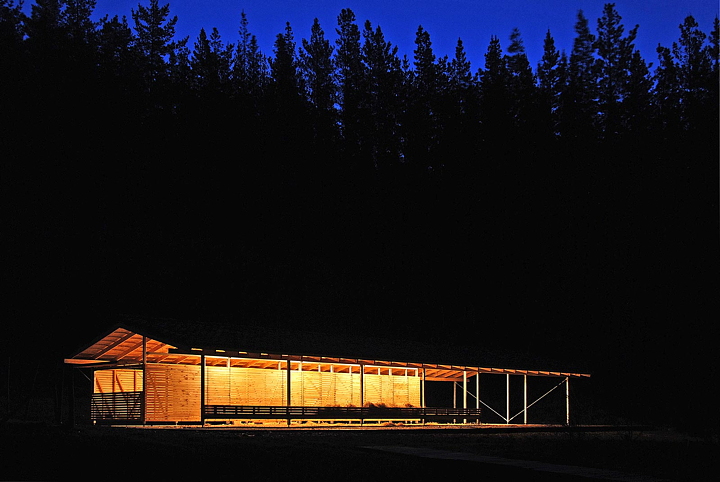
When we talk about architecture, we tend to think of spectacular buildings like museums that act as iconic containers housing content that we often know nothing about (link Guggenheim Bilbao) or of single-family dream homes, with special traits.
But quality architecture shouldn't just be the privilege of urban centres and of the lucky few; it is also greatly needed in rural areas where we run the risk of seeing some real eco-monsters spoiling highly attractive landscapes.
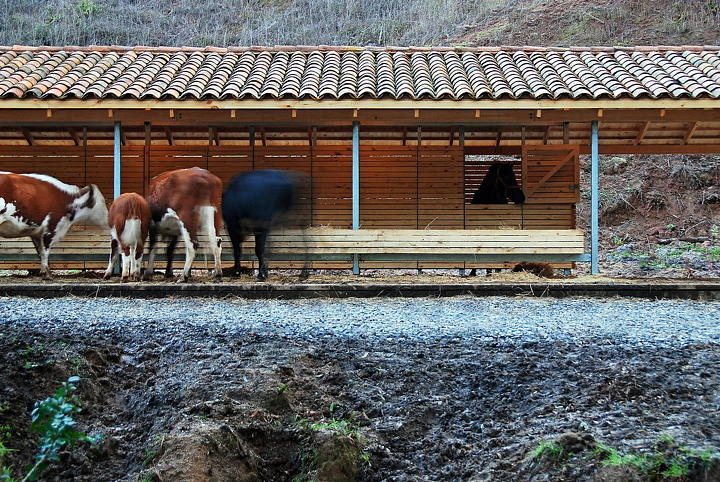
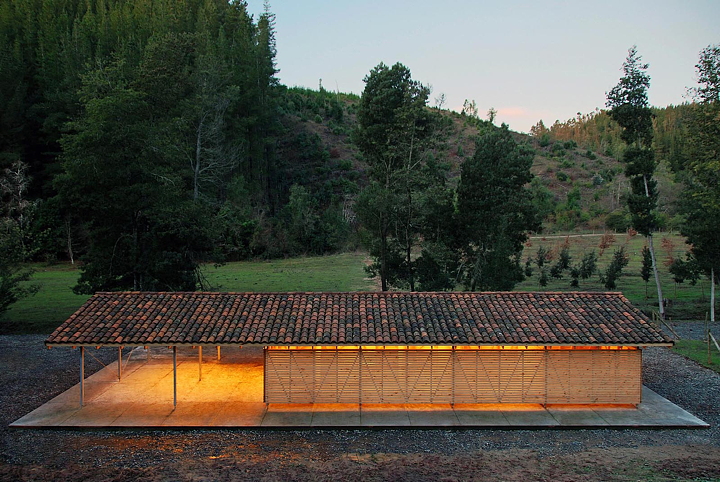
This is the context for the work by Chilean firm, 57STUDIO which was responsible for the extension of a horse stable with feed trough in the Bío Bío region of Chile. A strictly farm building that here doesn't relinquish a contemporary linguistic style, combining prefabricated modules with timber modular elements and reusing the tiles from the old building. A design solution that reduces construction costs and time, at the same time keeping its environmental and visual footprint to a minimum, by recycling and using natural materials.

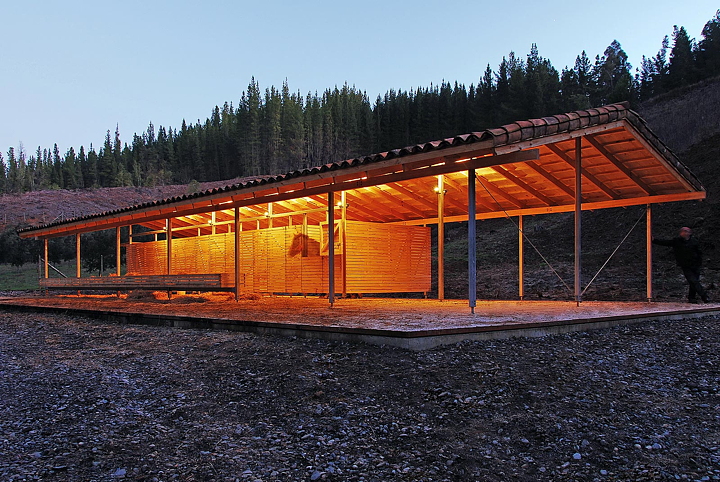
The result is a 6 x 18-metre concrete foundation, with a frame of precast steel beams for four, 3 x 3-metre modules with timber walls forming the actual horse stable, plus a long feed trough and open shelter for the horses. The large gable roof extends across the whole surface.
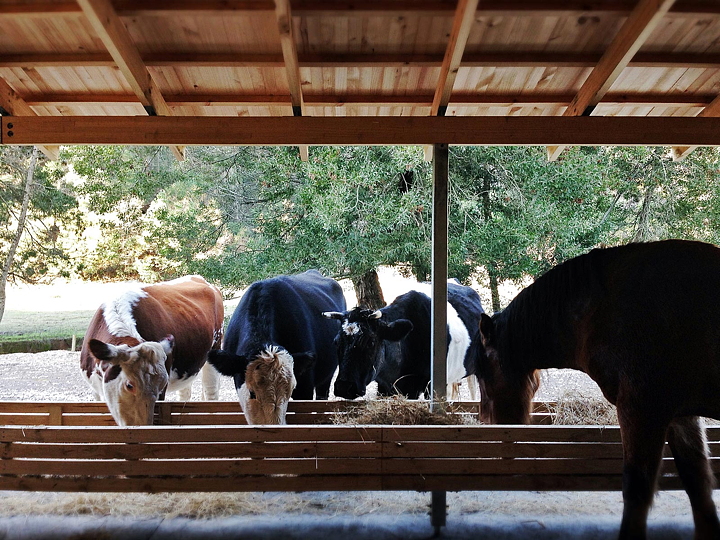
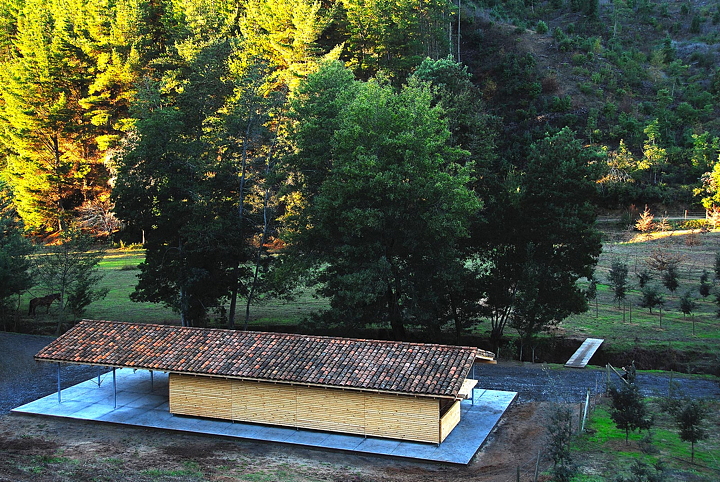
With the “Establo” project, 57STUDIO has completed a fine farm building that strives to relate to its surroundings without taking over the landscape and at the same time meets the needs of the breeder. A virtuous example that we hope will educate others, because good architecture shouldn't be restricted to a lucky few.
Christiane Bürklein
Architects: Maurizio Angelini / Benjamín Oportot – www.57studio.com
Collaborators: Marcelo Lepín / Josefina Mendoza
Location: Coelemu, Bío Bío, Chile
Construction: 2015
Area: 140 sqm
Photography: Maurizio Angelini










