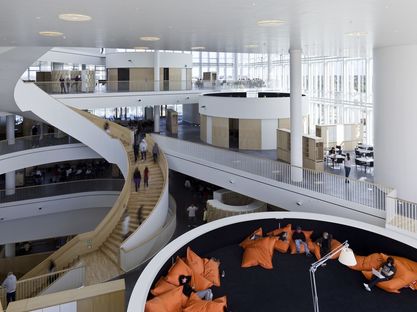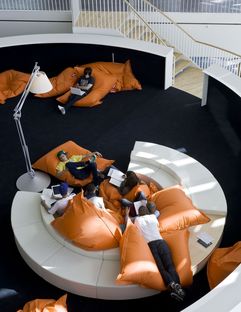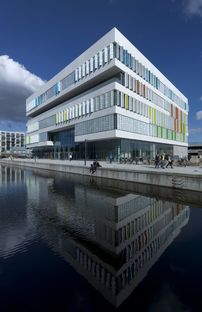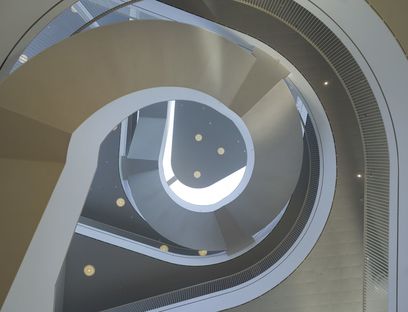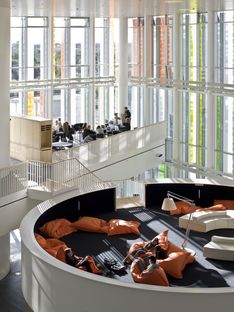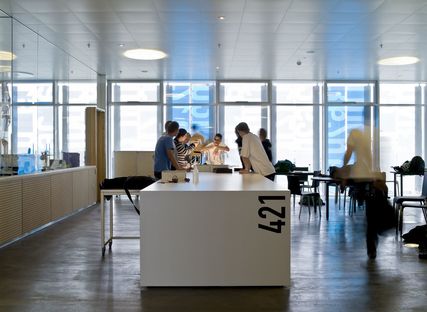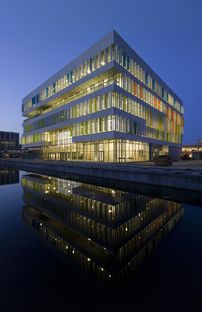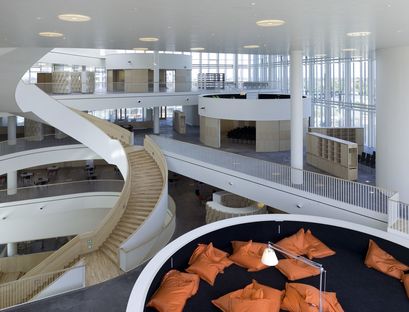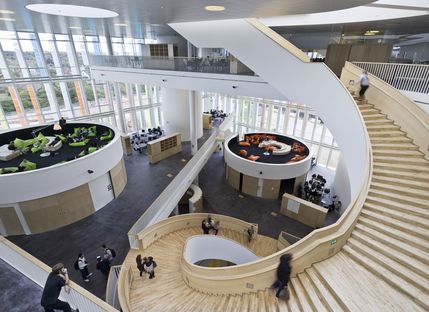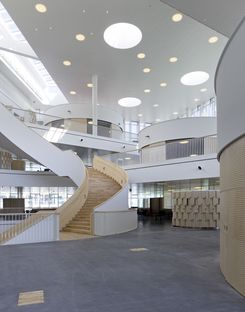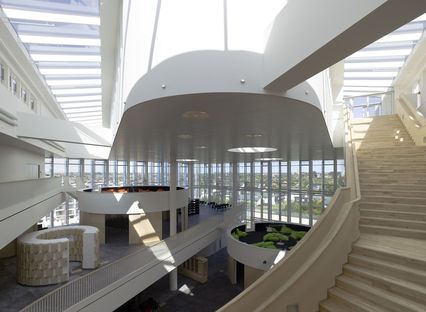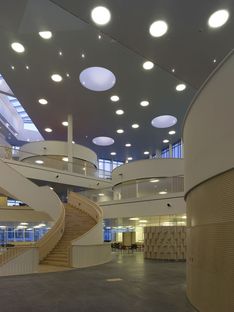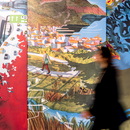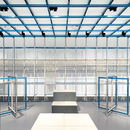- Blog
- Sustainable Architecture
- 3XN and architecture as a catalyst for interaction
 Ørestad College by 3XN is one of Denmark's most famous high schools, a place where the architecture is an active part of the learning system, providing a tangible interpretation of the guidelines of opening and flexibility that students and teachers can actually use.
Ørestad College by 3XN is one of Denmark's most famous high schools, a place where the architecture is an active part of the learning system, providing a tangible interpretation of the guidelines of opening and flexibility that students and teachers can actually use.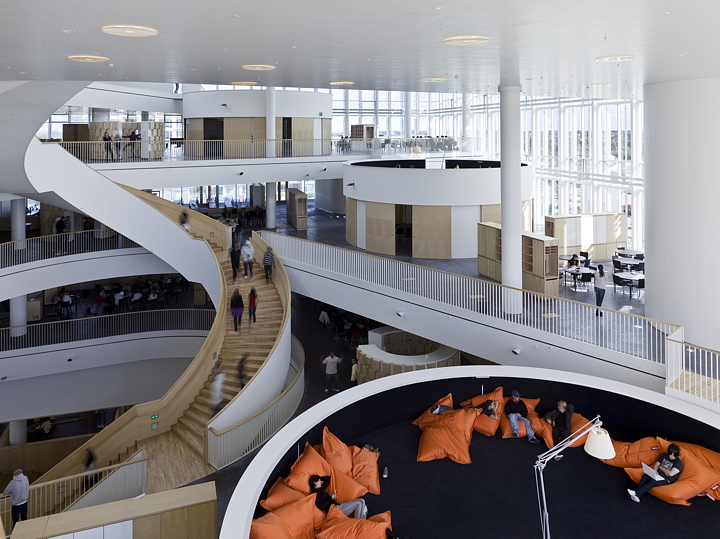
Last Thursday, Livegreenblog was at the Polytechnic of Milan listening to a lecture by Kim Herforth Nielsen, founding partner of Danish architecture firm 3XN whose projects we have presented in the past, including The Ark and the Museum of Liverpool.
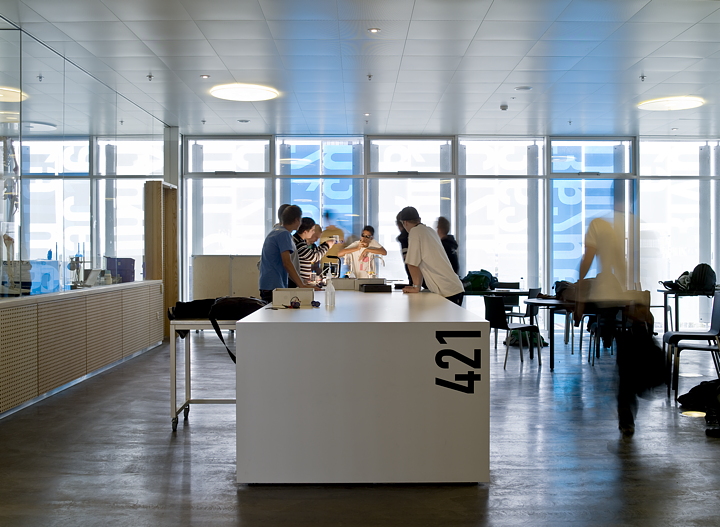
Ninety minutes during which the Danish architect discussed his design approach, characterised by his attention to how architecture shapes our behaviour, a theme we also love: architecture becomes a real catalyser in terms of how it can drive interaction between people and also how it can give back something to its actual location.
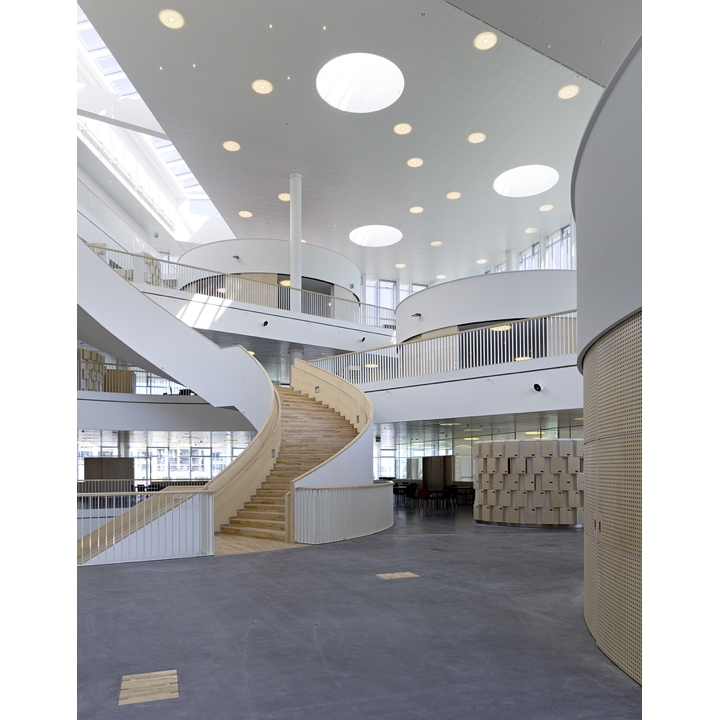
One of 3XN's most striking examples of this approach is Ørestad College, an experimental high school for 16 to 19-year olds, which pushes for interaction and dynamic study, compelling students to take responsibility for their subjects and their learning.
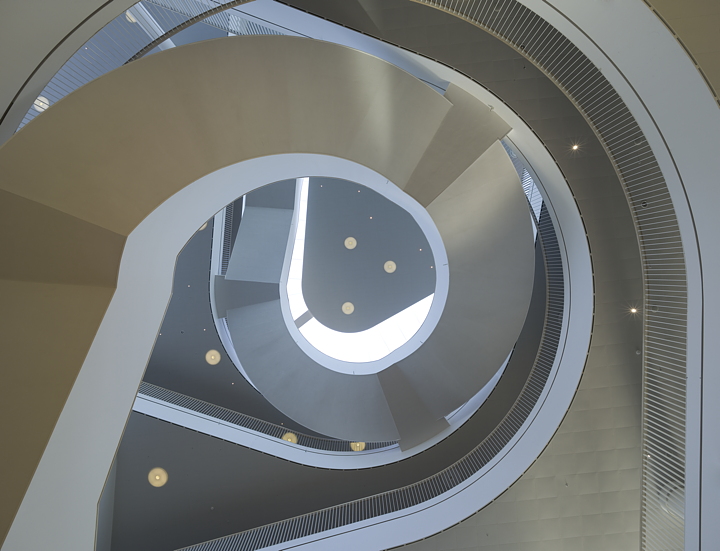
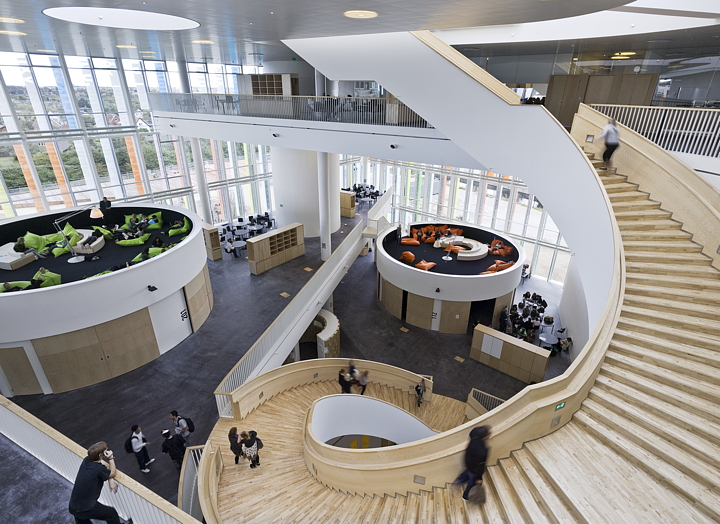
3XN has thus created here an architectural manifesto of the ideas of openness and sharing; the building rotates around the large stairwell, the true focus of the composition providing visual communication between the open plan zones and levels. As Nielsen explained, the stairs are crucial to socialisation of the people and therefore to the dynamics of interaction as well. They turn into a kind of “cat walk”, like a town square, where people can meet up and get acquainted. A design solution that this firm proposes in many other buildings.
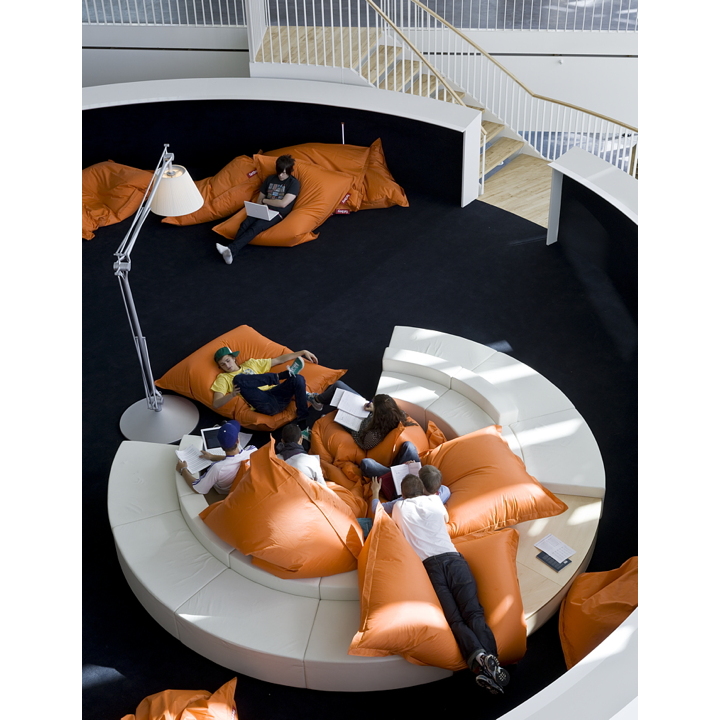
Still, this school also has more private spaces, round islands with colourful cushions where students can study on their own or in groups, all flooded with lots of light.
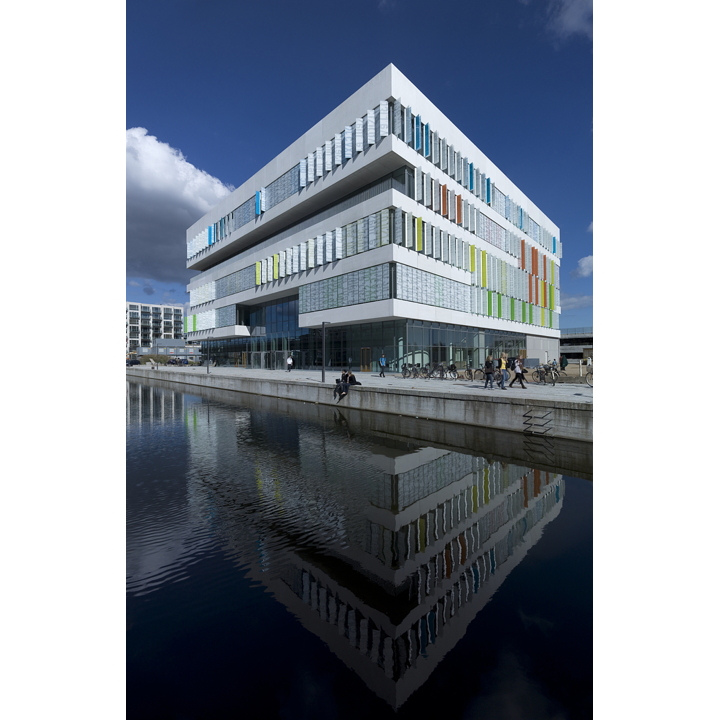

Even outside, the architecture manifests its opening and flexibility with the four glazed facades protected by colourful sun screens that reference numbers and letters.
Ørestad College was completed back in 2007, but it has lost none of its relevance and every time my daughter sees the images she catches her breath and tells me how much she would like to go to a school like that. And who can blame her?
Christiane Bürklein
Project: 3XN
Engineer: Seren Jensen AS
Acoustics: Frederik Wulff
Luogo: Copgenhagen, Denmark
Anno: 2007
Photo: Adam Mørk










