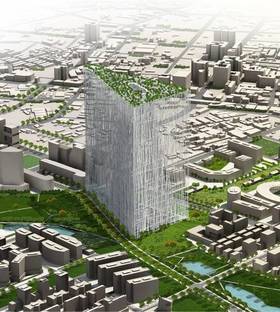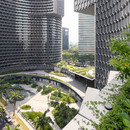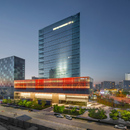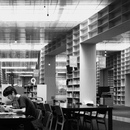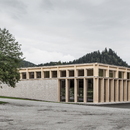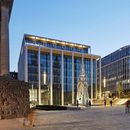30-11-2011
21st Century Oasis weaves nature into the urban fabric
- Blog
- Sustainable Architecture
- 21st Century Oasis weaves nature into the urban fabric
Sou Fujimoto Architects in collaboration with Taiwanese firm Fei & Cheng Associates recently took first place in the Taiwan Tower Competition for Taichung City with their proposal for the 21st Century Oasis. Inspired by the elegant complexity of the banyan tree, it offers a green rooftop retreat for city-dwellers while weaving the beauty of nature into the urban fabric.
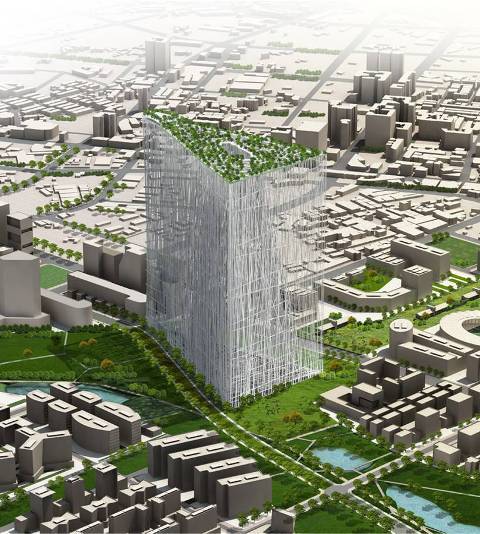
This graceful steel structure towers 300 meters high, framing a series of semi-outdoor interior areas, including museum and exhibit spaces.
A cone-shaped atrium is located at the center of the building, and extends from the ground floor to the rooftop.
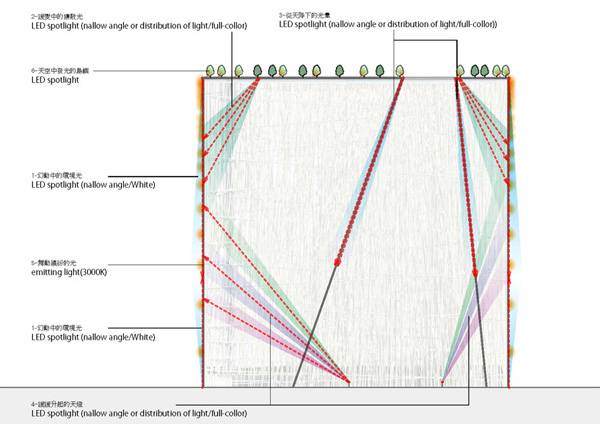
The leaning vertical elements, hollow tubes 80mm in diameter, provide lateral stability from strong winds and earthquakes.
The combination of a wide variety of renewable energy and passive design systems reduce the building’s energy consumption and carbon emissions by nearly 50%.
These include rainwater harvesting, solar hot water panels, wind turbines, photovoltaic cells, ground source heat pumps, desiccant air-handling units and natural ventilation.
At night, the façades are illuminated with LED lights to resemble a starry sky. This makes the new landmark, located within a green belt, even more visible from various points throughout the city.










