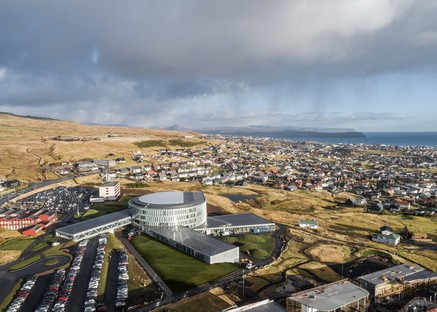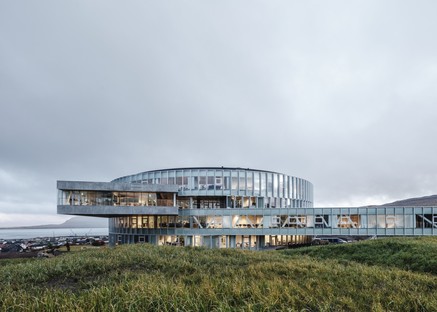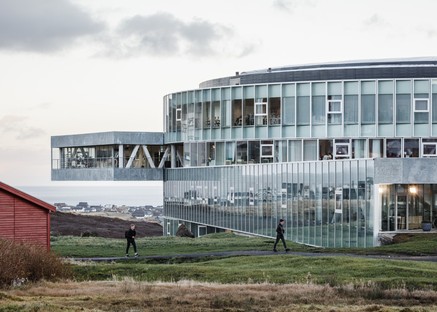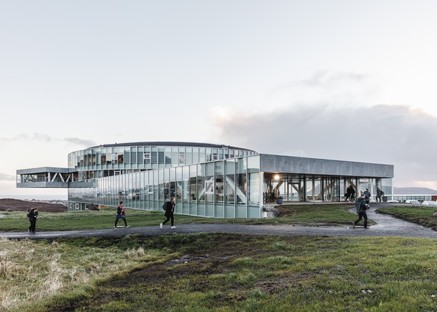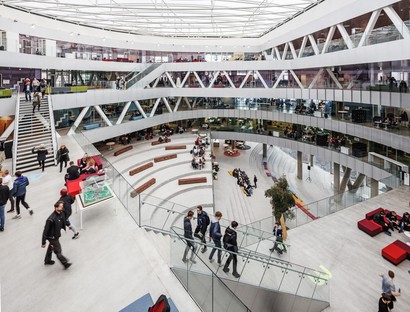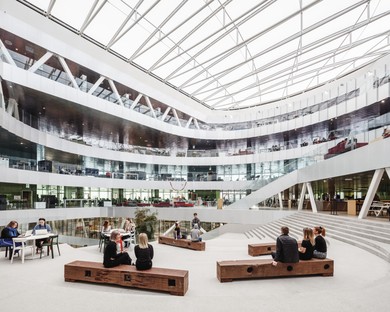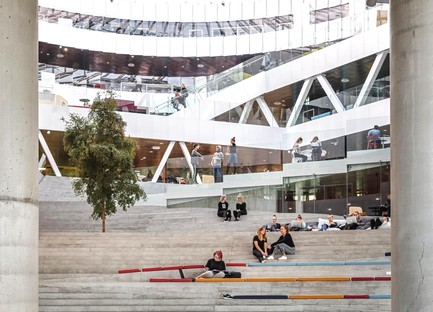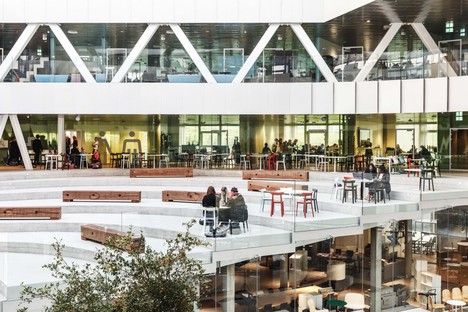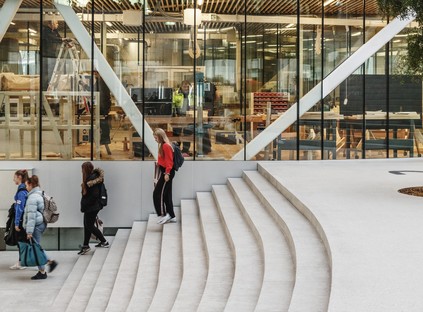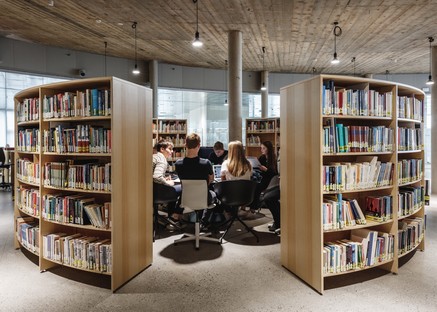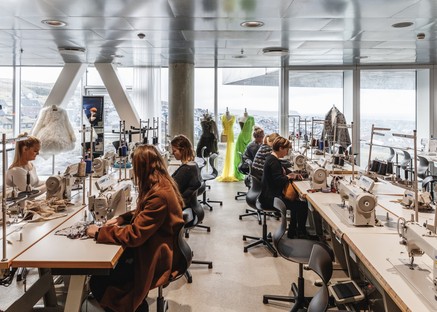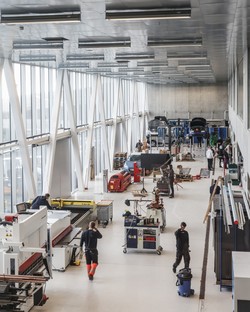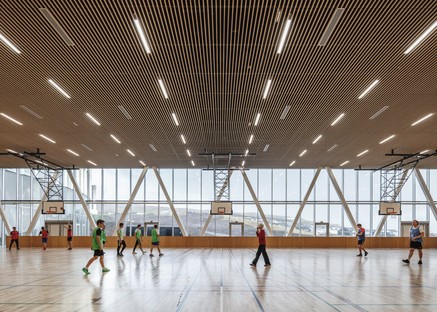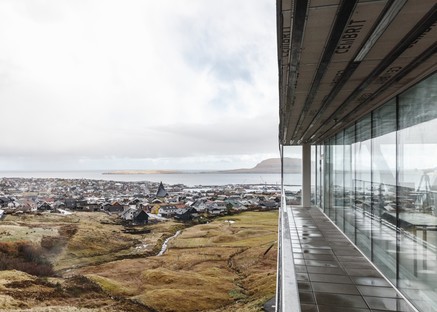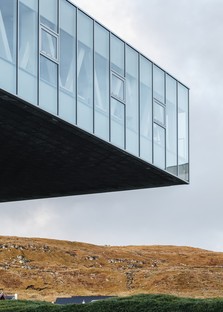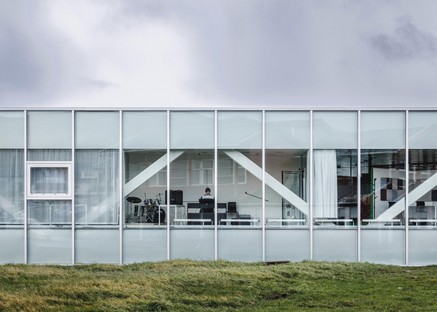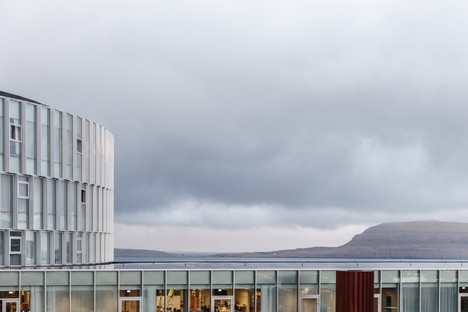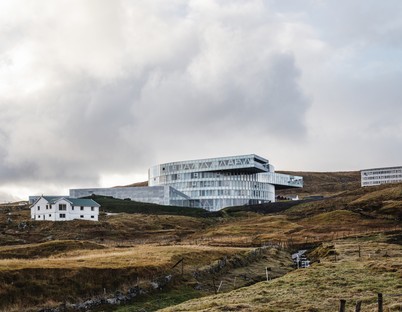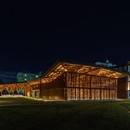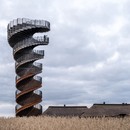07-05-2019
BIG’s Glasir Tórshavn College - Faroe Islands
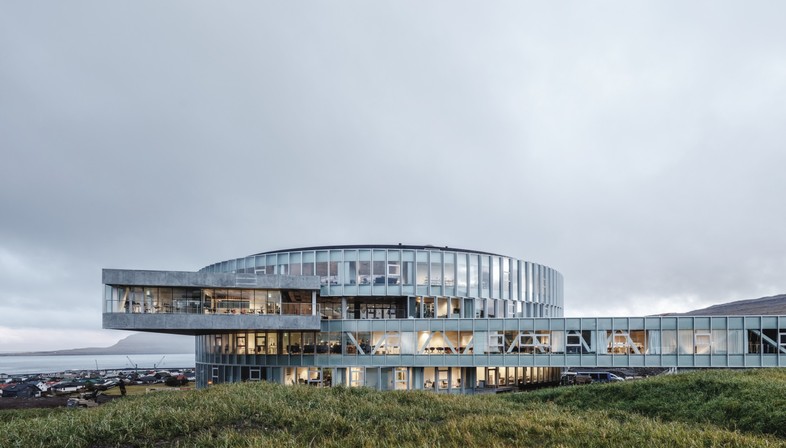
The Glasir Tórshavn College, in the Faroe Islands is, together with the Business Innovation Hub of the Isenberg School of Management - UMass Amherst, one of the most recent works designed by the BIG – Bjarke Ingels Group architecture studio. The firm, founded by Bjarke Ingels, is currently the protagonist in Italy of the eighth episode of The Architects Series, a cultural initiative organised by The Plan at the SpazioFMGperl'Architettura gallery in Milan, for the Iris Ceramica and FMG Fabbrica Marmi e Graniti brands of the Iris Ceramica Group.
In the Faroe Islands, BIG architects won the design competition for the project with an architecture that pays tribute and interprets the harsh and dramatic natural landscape. BIG’s design brought together in a single building, shaped like a vortex, three different schools: the Faroe Islands Gymnasium, the Tórshavn Technical College and the Business College, for a total of 1,750 students, in addition to teaching staff as well as technical and administrative staff.
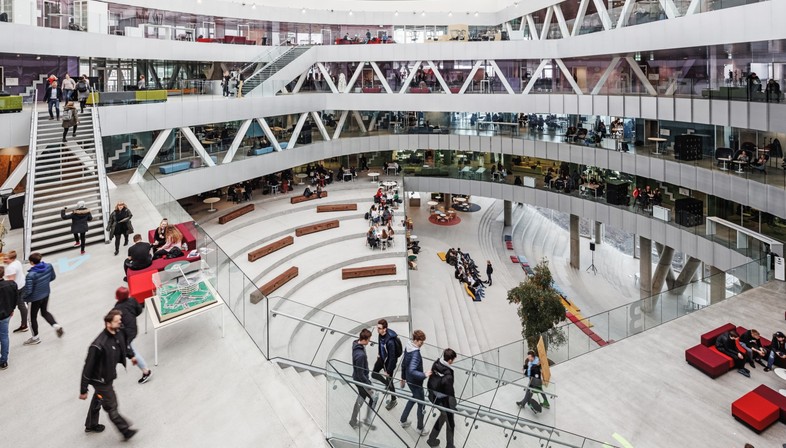
The new building stands on a hilly area overlooking the Atlantic Ocean and the city of Tórshavn, surrounded by green hills. The architects designed a vortex-shaped building composed of five separate levels that wrap around a central courtyard, allowing the three schools to preserve their autonomy. The five levels each relate to specific functions: three correspond one to each school, plus a level for the canteen and offices, while the fifth level is designated for sports and meeting areas. The main entrance to the school is accessible from a bridge that makes it possible to cope with the steep slope characterising the site, leading students and teachers directly into the large courtyard. As Bjarke Ingels explains, the central courtyard of the building is designed as an extension within the natural landscape. The courtyard, with an internal diameter of 32 m, becomes a meeting point for the entire school, featuring large terraced steps and stairs that connect the different levels. The steps are flexible spaces which can be used for meetings and other types of events. The large skylight in the roof protects the courtyard from the weather and provides a strong source of natural lighting. From the courtyard the light radiates into the classrooms, delimited by internal façades in coloured glass, providing a glimpse at the different functions which they serve.
(Agnese Bifulco)
Images courtesy of BIG, photo by Rasmus Hjortshoj
Project
Name: Glasir - Tórshavn College
Size in m2: 19200
Client: Mentamalaradid (Ministry of Culture) / Landsverk
Collaborators: Fuglark, Lemming & Eriksson, Rosan Bosch (space planning, furnishing, wayfinding), Samal Johannesen, Martin E. Leo SP/F, KJ Elrad Radgevandi Verkfroendingar
Location: Tórshavn, Faroe Islands
Project Team
Studio: BIG big.dk
Partners-in-Charge: Bjarke Ingels, Finn Nørkjær, Ole Elkjær Larsen
Project Architect: Høgni Laksáfoss
Team: Alberte Danvig, Alejandro Mata Gonzales, Alessio Valmori, Alexandre Carpentier, Annette Birthe Jensen, Armen Menendian, Athena Morella, Baptiste Blot, Boris Peianov, Camille Crepin, Claudio Moretti, Dag Præstegaard, Daniel Pihl, David Zahle, Edouard Boisse, Elisha Nathoo, Enea Michelesio, Eskild Nordbud, Ewelina Moszczynska, Frederik Lyng, Goda Luksaite, Henrik Kania, Jakob Lange, Jakob Teglgård Hansen, Jan Besikov, Jan Kudlicka, Jan Magasanik, Jeppe Ecklon, Jesper Boye Andersen, Ji-Young Yoon, Johan Cool, Kari-Ann Petersen, Kim Christensen, Long Zuo, Martin Cajade, Michael Schønemann Jensen, Mikkel Marcker Stubgaard, Niklas Rausch, Norbert Nadudvari, Oana Simionescu, Richard Howis, Sabine Kokina, Simonas Petrakas, Sofia Sofianou, Takumi Iwasawam, Tobias Hjortdal, Tommy Bjørnstrup, Victor Bejenaru, Xiao Xuan Lu BIG Ideas: Tore Banke, Kristoffer Negendahl










