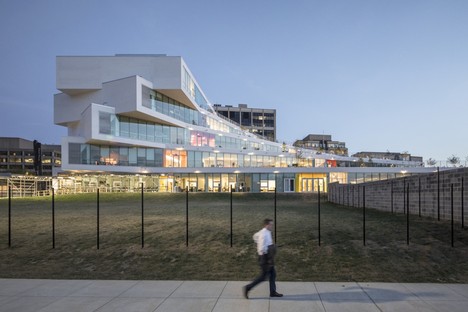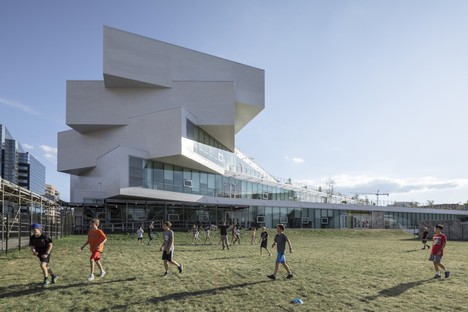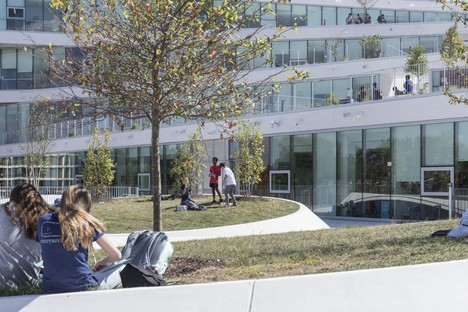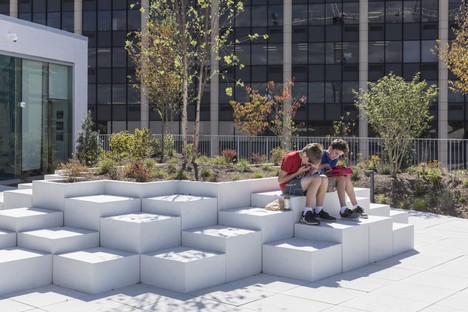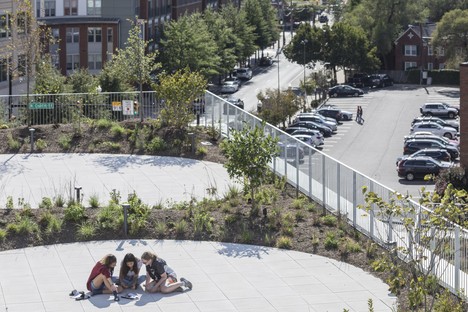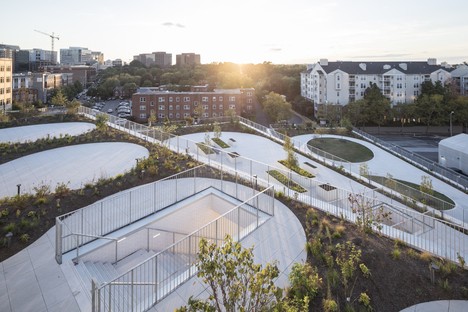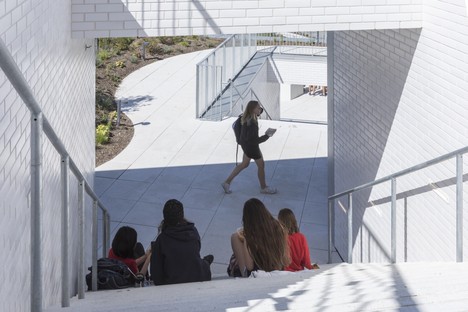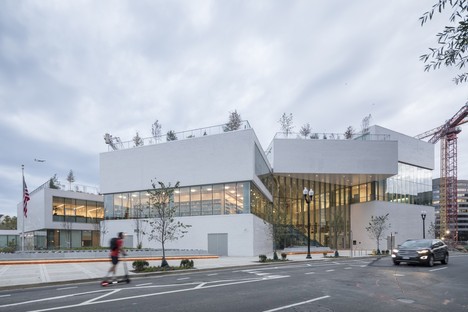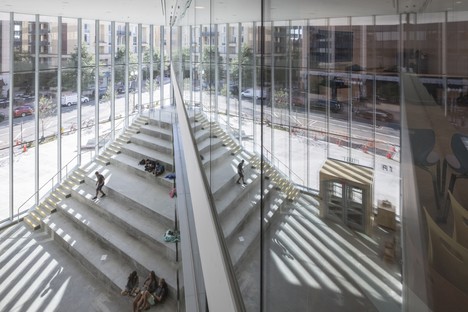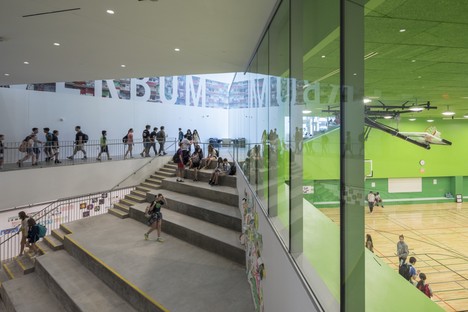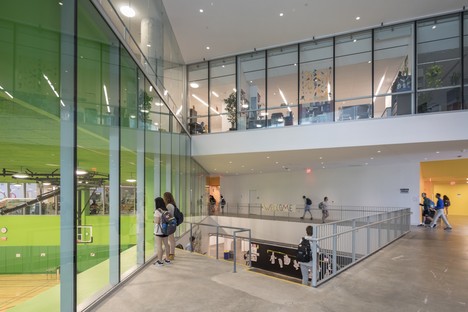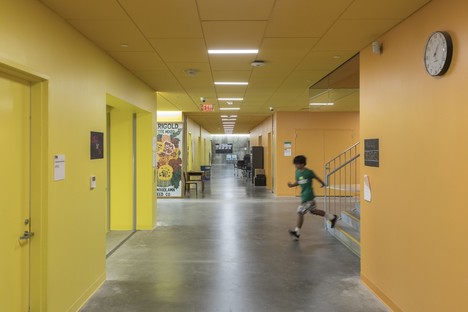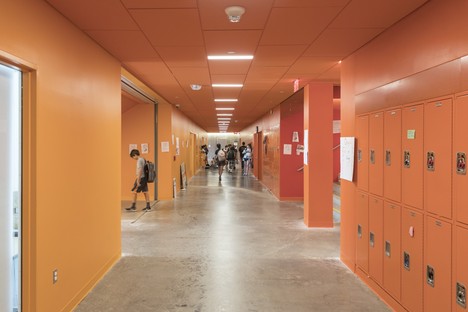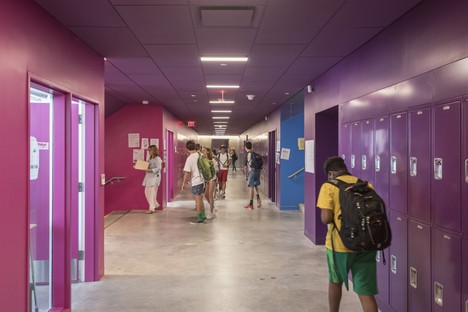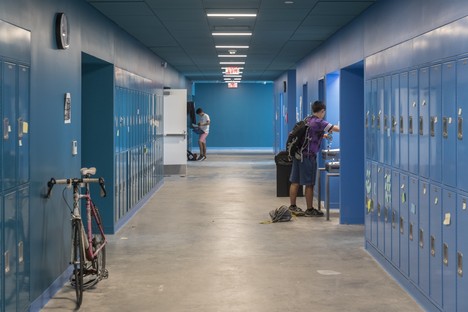15-11-2019
BIG The Heights, architecture that designs new landscapes for learning
Arlington, Virginia, USA,
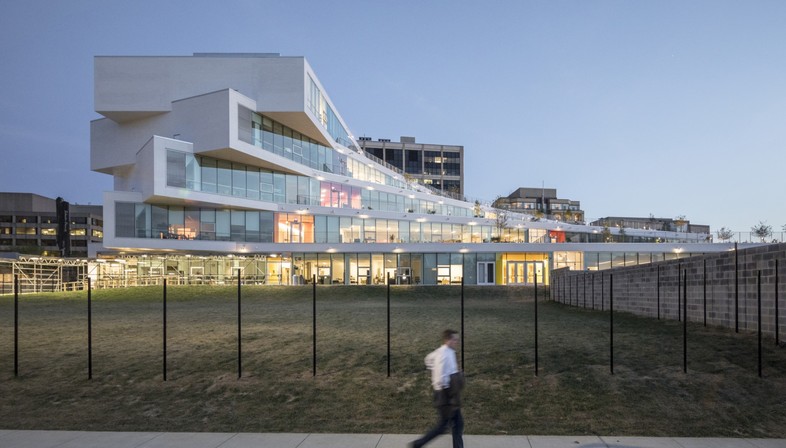
The year 2019 has seen the completion of four school campuses designed by BIG – Bjarke Ingels Group: the Isenberg School of Management at the University of Massachusetts Amherst, Glasir Tórshavn College in the Faroe Islands, WeWork’s WeGrow in New York and, most recently, The Heights in Arlington, Virginia-USA, begun in 2015. The new school building was designed by BIG in partnership with local studio Leo A Daly and merges two schools in Arlington with different curricula: the H-B Woodlawn Program for education in the visual and performing arts and the Eunice Kennedy Shriver Program for students with specialised educational needs.
In response to the school’s dense urban context, the architects conceive of the building as a cascade of terraces fanning from a central axis, designing a new urban landscape with green spaces for learning.
The architects’ programme offers students facilities in the vanguard of education rather than a traditional school setting. The big green terraces become a natural extension of the classrooms outside and into the neighbourhood, encouraging students and teachers to participate in indoor-outdoor education in these special educational oases extending out toward the city and nearby Rosslyn Highlands Park.
Each floor is connected to a rooftop garden on top of the classrooms on the level below it. The first terrace is the biggest, containing the school’s sports fields. A curved staircase connects all the cascading terraces on all levels inside and outside the building. The outdoor spaces serve as both informal learning places and spaces for students’ social lives; this organisation of the school building’s different levels ensures that all students are always physically and visually connected, no matter which school and class they are attending.
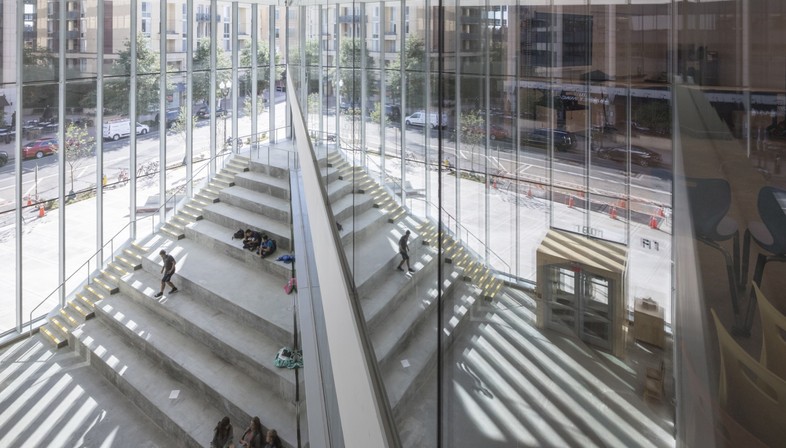
The entrance to the building on Wilson Boulevard consists of a triple-height lobby, one of the common areas in the school building, containing a large space with stepped seating where students can hold assemblies and other public meetings. The lobby provides access to additional common areas such as the gym, library, reception and cafeteria, as well as a 400-seat auditorium. BIG founder Bjarke Ingels says that the fan-like arrangement of the classrooms offers a big roof for the common areas of the theatre, gym, library and cafeteria, while big glass walls establish visual links between different activities and offer the neighbourhood a complete, three-dimensional view of all aspects of life and learning in the school.
(Agnese Bifulco)
Images courtesy of BIG, photo by Laurian Ghinitoiu
Facts
Name: The Heights Building
Size: 180,000ft2 / 16,700m2
Location: Arlington, Virginia, Usa
Client: Arlington Public Schools
Design Architect: BIG-Bjarke Ingels Group
Executive Architect: Leo A Daly
Collaborators: Leo A Daly, Robert Silman Associates, Interface Engineering, Gordon, Theatre Projects, Jaffe Holden, Faithful+Gould, GHD, Hopkins Food Service, GeoConcepts, Haley Aldrich, The Sextant Group, Tillotson Design Associates, EHT Traceries, Lerch Bates, Sustainable Design Consulting
Big – Bjarke Ingels Group big.dk
Partners-In-Charge: Bjarke Ingels, Daniel Sundlin, Beat Schenk, Thomas Christoffersen
Project Managers: Aran Coakley, Sean Franklin
Project Leaders: Tony-Saba Shiber, Ji-Young Yoon, Adam Sheraden
Team: Amina Blacksher, Anton Bashkaev, Benjamin Caldwell, Bennett Gale, Benson Chien, Cadence Bayley, Cristian Lera, Daisy Zhong, Deborah Campbell, Douglass Alligood, Elena Bresciani, Elnaz Rafati, Evan Rawn, Francesca Portesine, Ibrahim Salman, Jack Gamboa, Jan Leenknegt, Janice Rim, Jin Xin, Josiah Poland, Julie Kaufman, Kam Chi Cheng, Ku Hun Chung, Margherita Gistri, Maria Sole Bravo, Mark Rakhmanov, Mateusz Rek, Maureen Rahman, Nicholas Potts, Pablo Costa, Ricardo Palma, Robyne Some, Romea Muryn, Saecheol Oh, Seo Young Shin, Seth Byrum, Shu Zhao, Sidonie Muller, Simon David, Tammy Teng, Terrence Chew, Valentina Mele, Vincenzo Polsinelli, Zach Walters, Ziad Shehab











