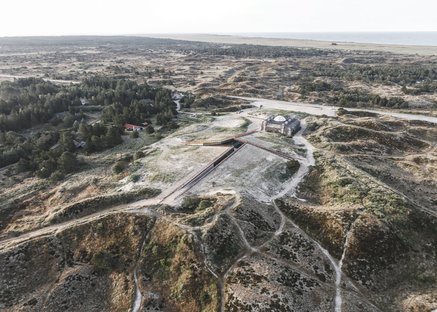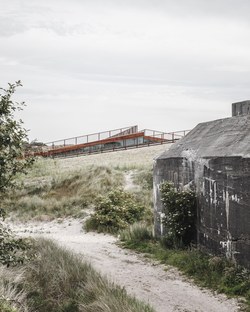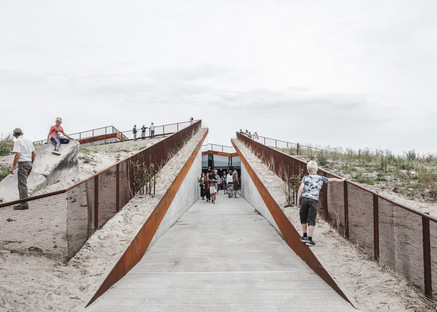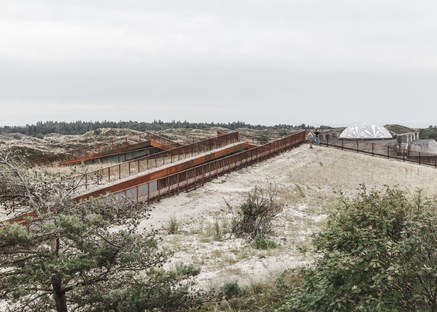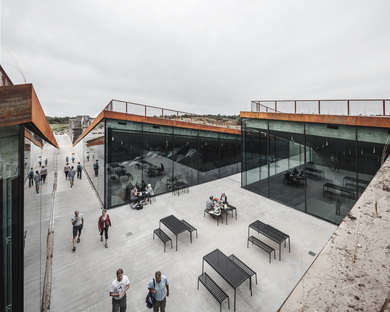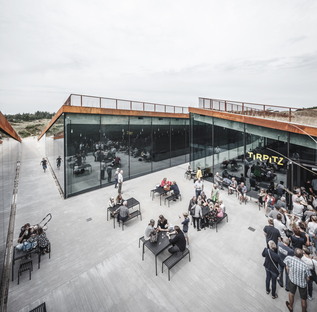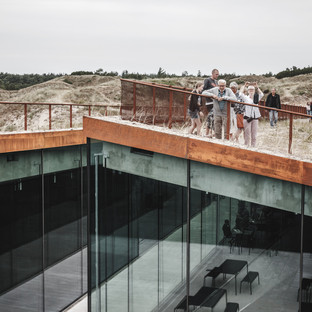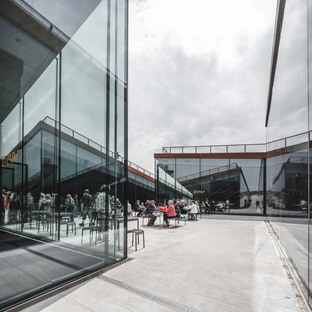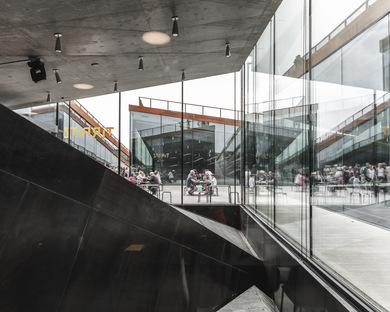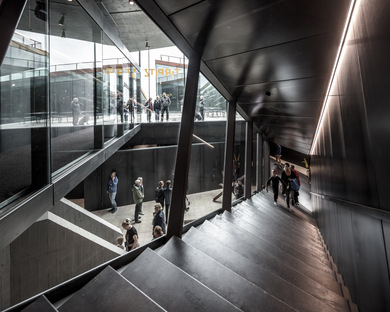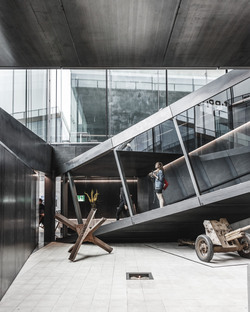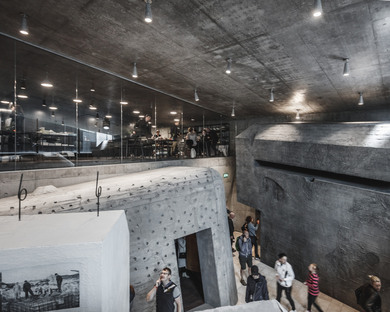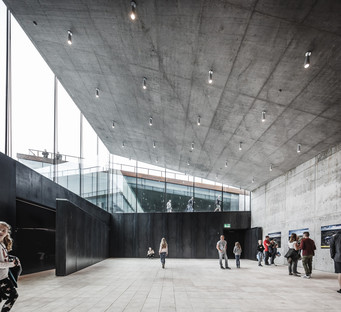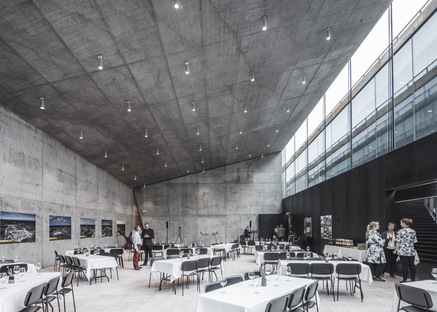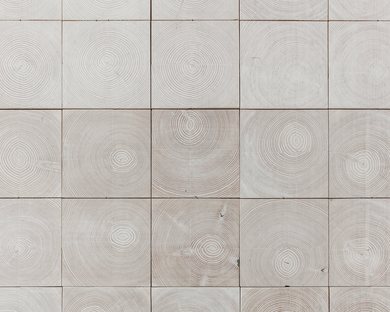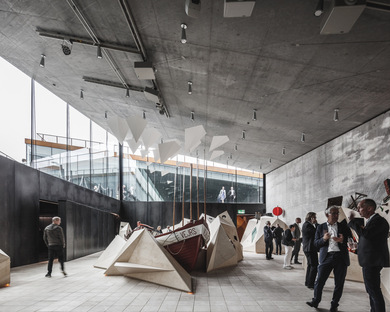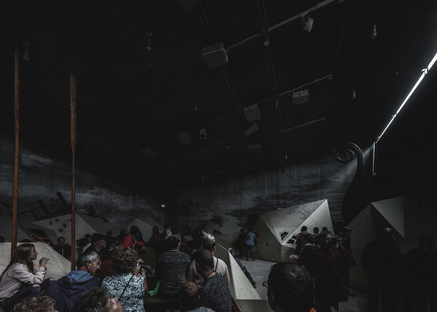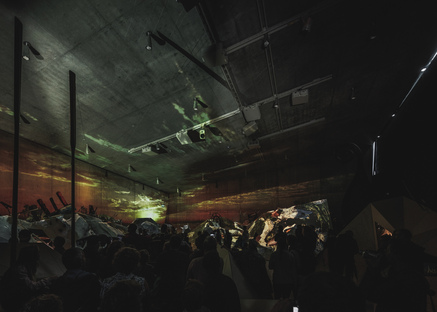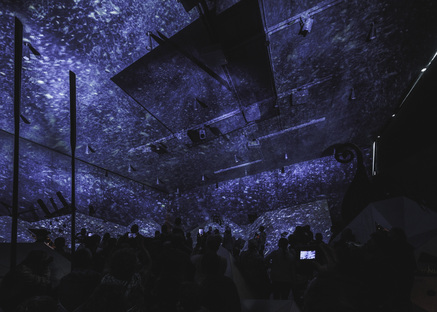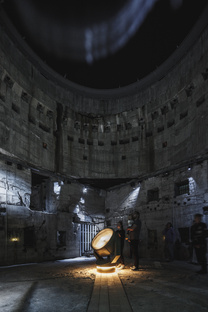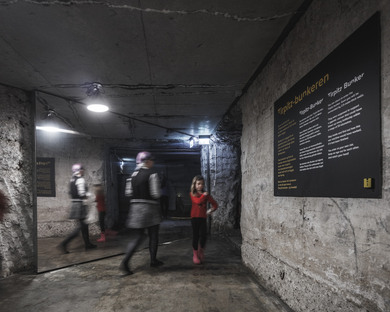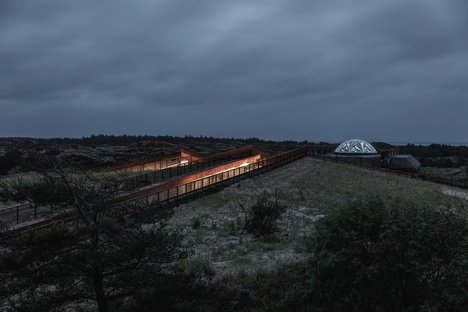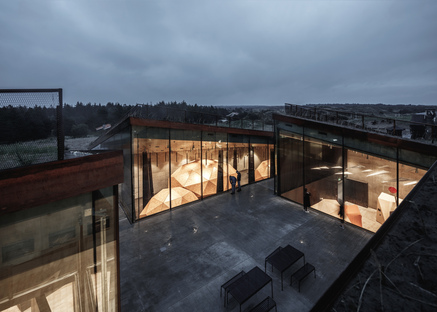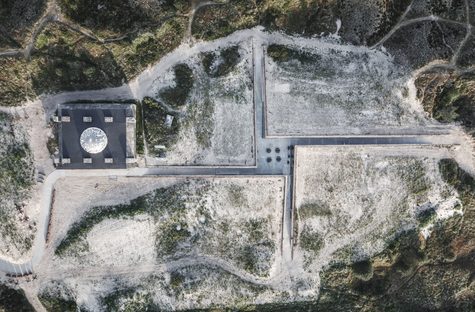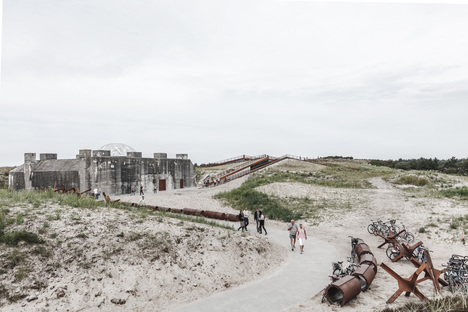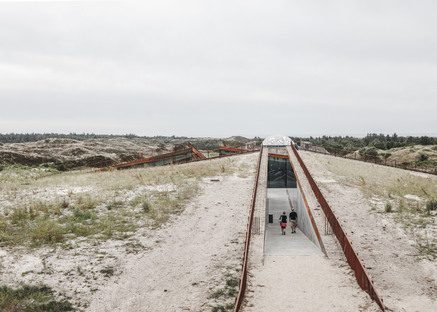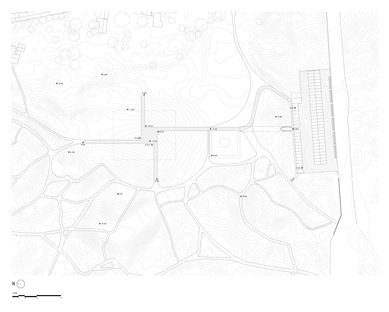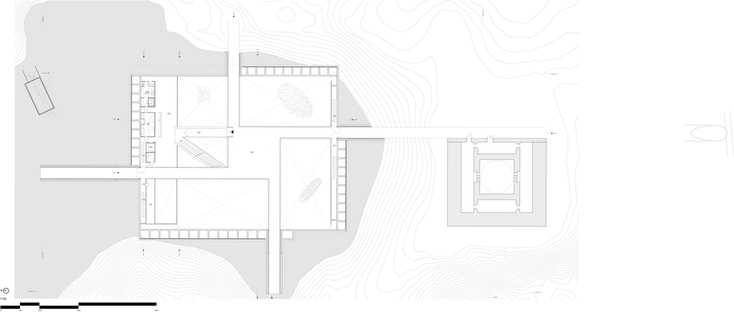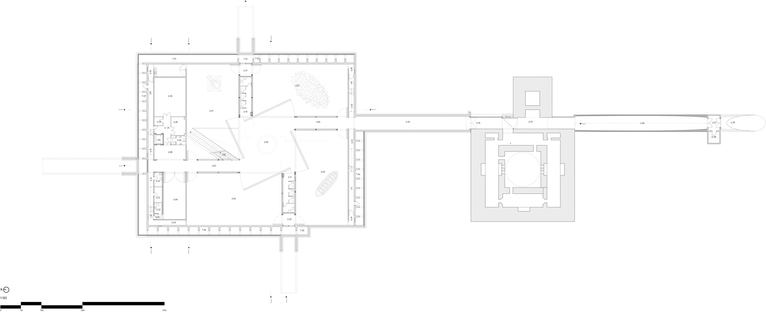29-09-2017
BIG-Bjarke Ingels Group: Tirpitz, the museum of the Atlantic Wall
Blåvand, Denmark,
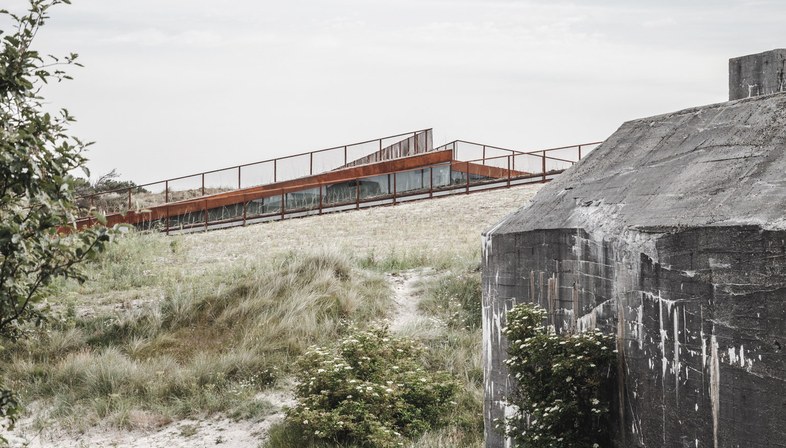 The focus of an ambitious project commissioned by the municipality of Varde, on the west coast of Denmark, is Tirpitz bunker, part of the Atlantic Wall, the starting point for an underground museum designed by BIG-Bjarke Ingels Group.
The focus of an ambitious project commissioned by the municipality of Varde, on the west coast of Denmark, is Tirpitz bunker, part of the Atlantic Wall, the starting point for an underground museum designed by BIG-Bjarke Ingels Group. Winner of a competition held by the city in 2012, funded by A. P. Møller and the Chastine Mc-Kinney Møller Foundation, the Nordea Foundation, the Augustinus Foundation and the City of Varde, BIG-Bjarke Ingels Group’s plan begins with conversion of one of the many bunkers in the Nazis’ Atlantic Wall into a high-tech place of edu-tainment.
Built by Hitler to defend the entire north-west coast of Europe, from Norway to France, the Atlantic Wall was a system of fortifications to defend against the Allied landing, which took place in 1944 in Normandy, between Ouistreham and the Cotentin peninsula. Though the “cementification” of Europe’s coasts was never completed due to lack of funds, the ruins of numerous Nazi bunkers can still be seen today, and many of these have been made into museums and places of memory.
BIG’s project is different because it avoids focusing attention on the historic site and therefore on memories of the past, but expands on it with a new underground complex that focuses attention on the present, so that we experience a number of past events as if they were taking place now. This is a very popular approach to museums today, recently seen, for instance in proposals for immersive reconstruction in the Lascaux caves in Montignac, France, by a team led by Snøhetta.
The new complex, which stands in the area to the north of the bunker, emerging from the ground like a lump of earth open on four sides, is composed of four partially underground areas containing immersive installations divided into theme areas telling the history of the site. The permanent and temporary exhibition installations by Tinker Imagineers are high-tech reconstructions of the defensive system of the Atlantic Wall, but they also tell the story of what is known as “Danish gold”, that is, amber, particularly abundant in the area, and other stories about Denmark’s west coast, in which visitors become part of an immersive multimedia show. The experience of the Tirpitz bunker itself is treated in the same way: a concrete cube with walls three and a half metres thick, connected to the new building by an underground tunnel, the impressive bare structure of which is animated by a system of lights that visitors turn on to experience a simulation of life inside the bunker.
The idea of a museum not as a monument to memory but as a place of education and entertainment inspires the underground expansion, a building composed of four areas emerging above ground with glass and steel infill, facing one another and converging on a central square that helps visitors find their way around the museum’s internal layout. An imposing concrete roof overhanging by as much as 36 metres tops walls made of six-metre-high glass panels, letting light into the museum halls. The concrete used in the bunker appears here too, but in this open structure extending toward the sky, the project leaves behind the bunker concept to strive for western-style modernity.
Mara Corradi
Architects: BIG-Bjarke Ingels Group
Partners in charge: Bjarke Ingels, Finn Nørkjær
Project leader, concept: Brian Yang
Project leader, detailed design: Frederik Lyng
Project manager: Ole Elkjær-Larsen
Team: Jakob Lange, David Zahle, Andreas K. Pedersen, Tore Banke, Snorre Emanuel Nash Jørgensen, Michael Andersen, Hugo Soo, Marcella Martinez, Geoffrey Eberle, Adam Busko, Hanna Johansson, Jakob Andreassen, Charlotte Coco, Mikkel Marcker Stubgaard, Michael Schønemann Jensen, Alejandro Mata Gonzales, Kyle Thomas David Tousant, Jesper Boye Andersen, Alberte Danvig, Jan Magasanik, Enea Michelesio, Alina Tamosiunaite, Ryohei Koike, Brigitta Gulyás, Katarzyna Krystyna Siedlecka, Andrea Scalco, Tobias Hjortdal, Maria Teresa Fernandez Rojo
Collaborators: AKT, Lüchinger+Meyer, Tinker imagineers, Kloosterboer Decor, BIG IDEAS, Fuldendt, COWI, Svend Ole Hansen, Gade & Mortensen Akustik, Bach Landskab, Ingeniørgruppen syd, Kjæhr & Trillingsgaard, Pelcon Client: Varde Museums
Location: Blåvand, Denmark
Gross useable floor space: 2800 sqm
Competition: 2012
Completion of work: 2017
Photographs: © Rasmus Hjortshoj/CoastArc
www.tirpitz.dk
www.big.dk
http://vardemuseerne.dk/museum/tirpitz/










