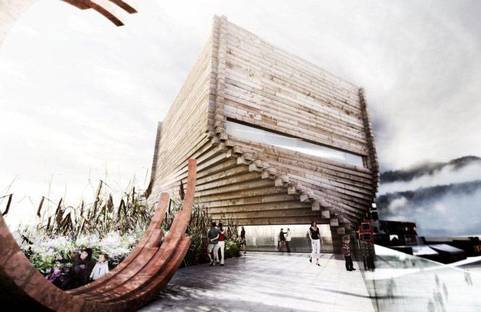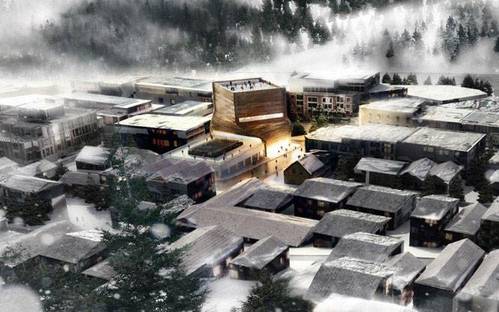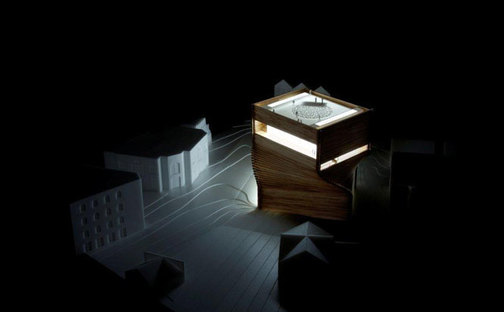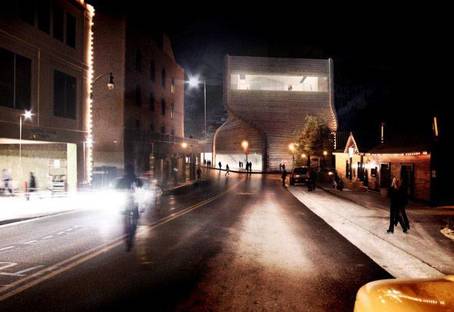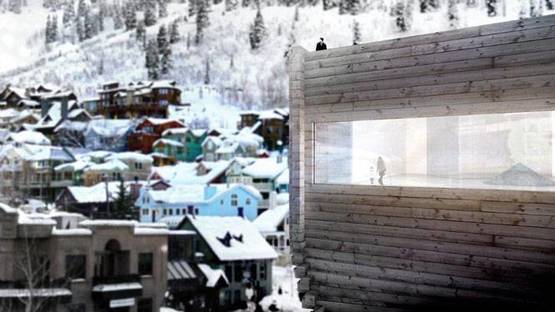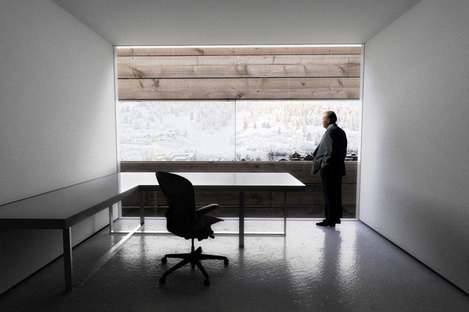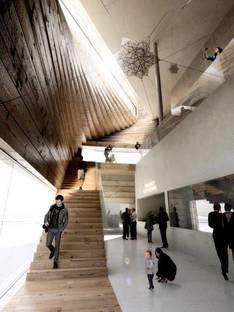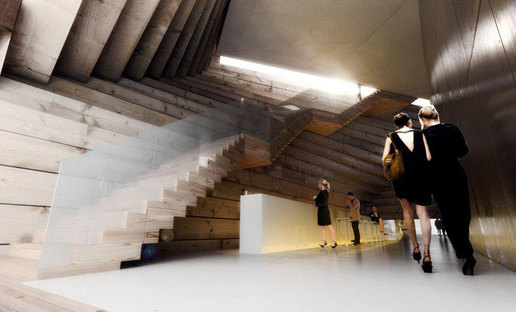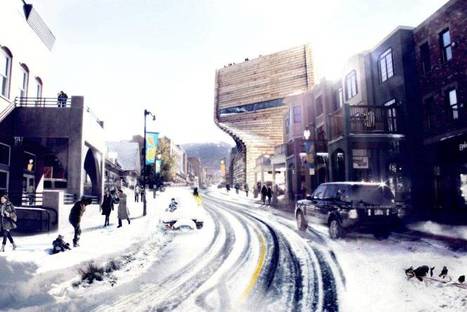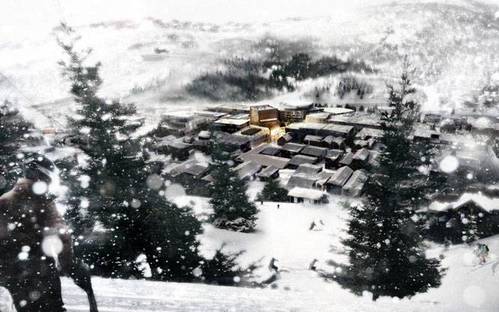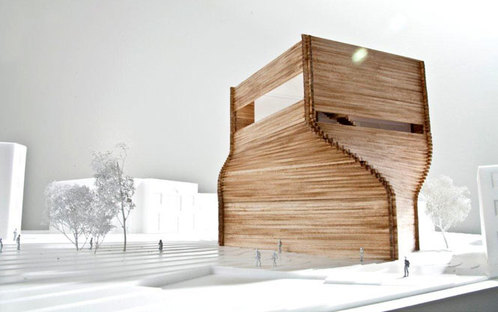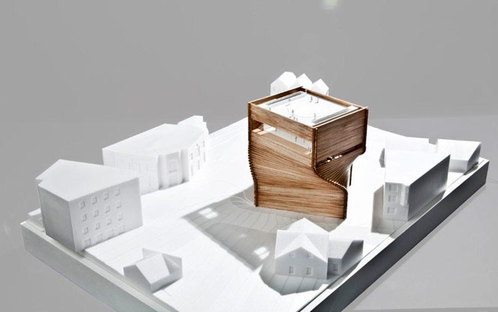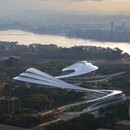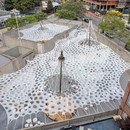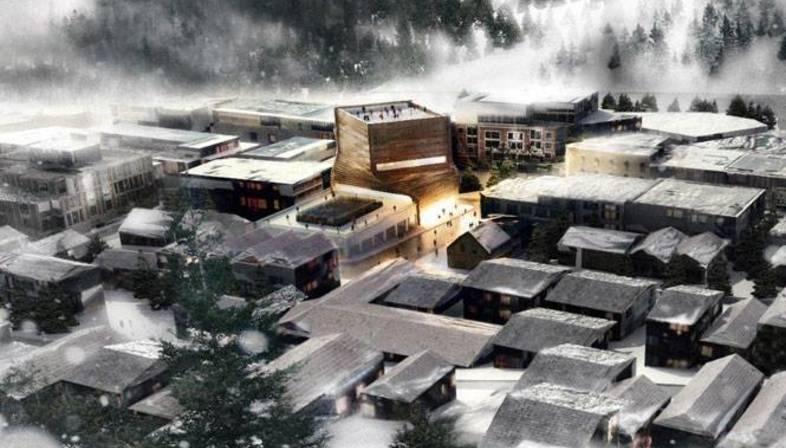 The project presented by BIG + Architectural Nexus was chosen for renovation and expansion of the Kimball Art Center in Park City, Utah.
The project presented by BIG + Architectural Nexus was chosen for renovation and expansion of the Kimball Art Center in Park City, Utah.Work is due to start halfway through 2013 and be completed in 2015, and the prominent American architectural practices that participated in the competition on invitation included Brooks + Scarpa Architects, Sparano + Mooney Architecture, Will Bruder + Partners Ltd. and Tod Williams Billie Tsien Architects.
Maurice Cox, a member of the jury, said that the project presented by BIG + Architectural Nexus was chosen because it proposes a symbolic building which honours the past of the mining town of Park City while boldly renewing its skyline.
The project is in fact inspired by the construction tradition of old mines, with wooden elements and steel trusses, but in truly contemporary forms: the building twists as it rises upward, enclosing a spiral staircase leading to a rooftop terrace for hosting outdoor events.
(Agnese Bifulco)
Design: Bjarke Ingels, Thomas Christoffersen - (Project Leader) Leon Rost; (Team) Terrence Chew, Suemin Jeon, Chris Falla, Andreia Teixeira, Ho Kyung Lee.
Partners: Architectural Nexus, Dunn Associates, Van Boerum & Frank Associates, Envision Engineering, Big D Construction.
Location: Park City, Utah, USA
Illustrations: courtesy of BIG
www.big.dk
www.kimballartcenter.org










