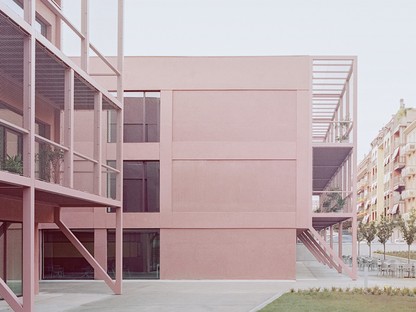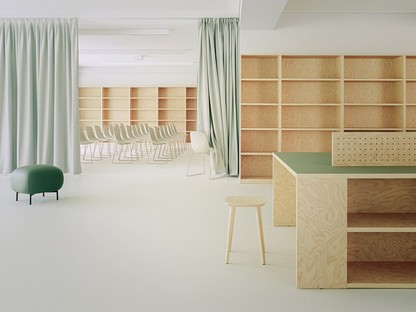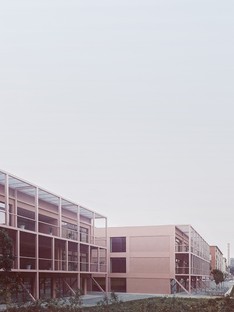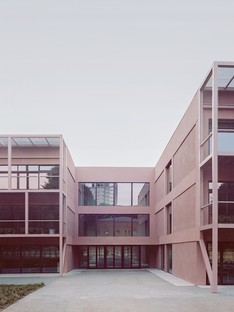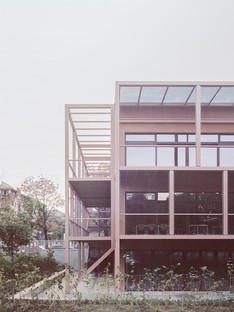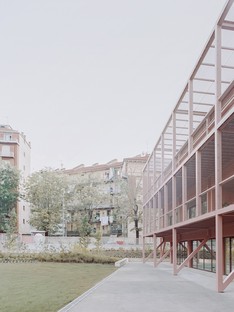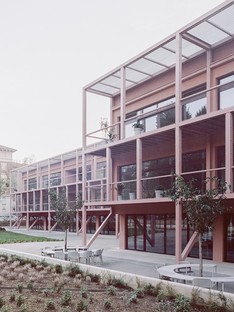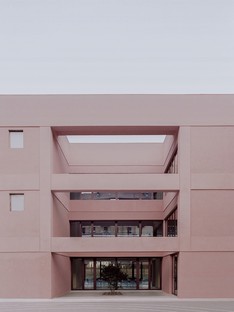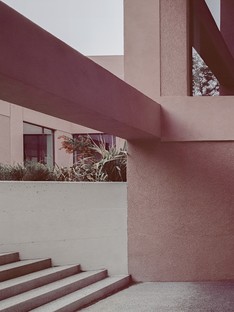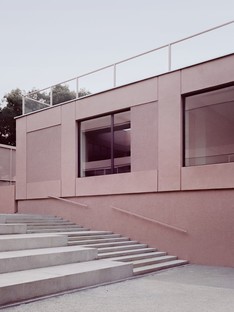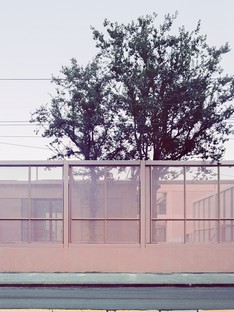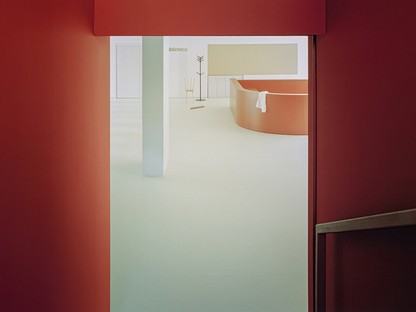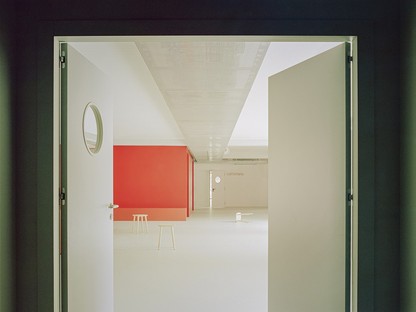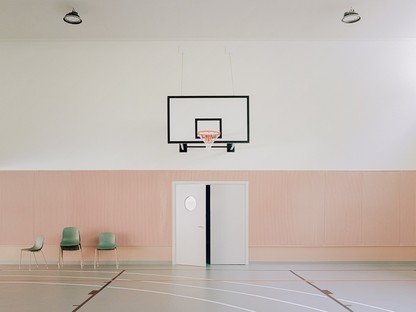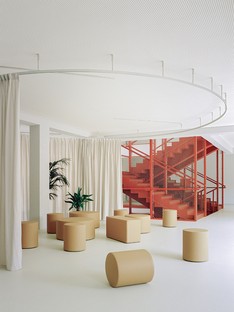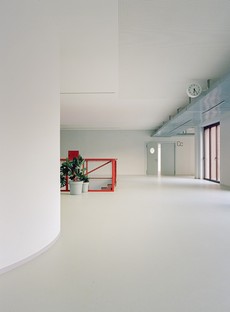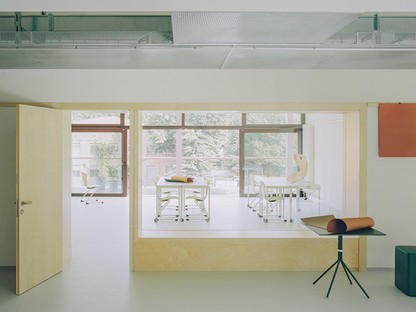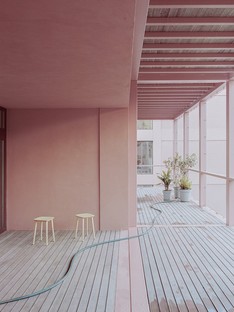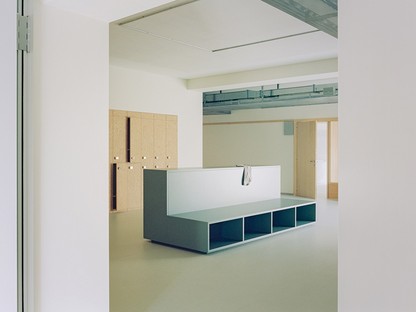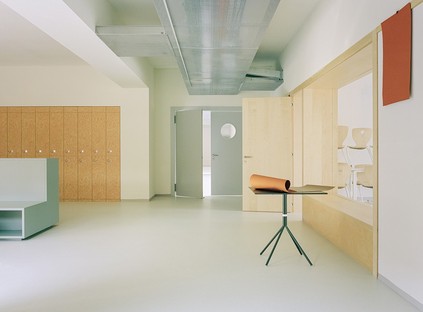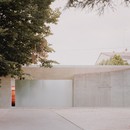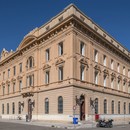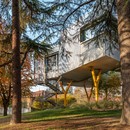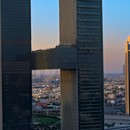18-10-2019
BDR bureau Enrico Fermi School in Turin
BDR bureau,
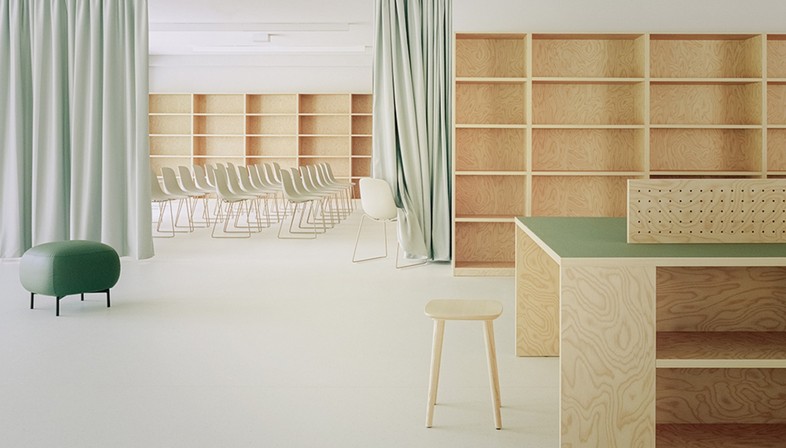
The result of an international design competition won by BDR bureau, headed up by architects Alberto Bottero and Simona Della Rocca, the renovation of the Enrico Fermi school is the result of cultural, pedagogical and architectural reflection on the new learning spaces in the Italian school. A fully-fledged revolution in what is the use of a school building by the community it belongs to, which exists as a case study which can also be replicated in other contexts as a way of redeveloping Italy’s heritage of school buildings. The project, brought to life by architecture firm BDR bureau, has transformed the school, which was built in the 1960s in the south-east of Turin, returning to the city a ‘community school’ - that is, a school that becomes an integral part of the community and blends into the urban fabric in which it is set. A veritable revolution for the Italian school, which has also involved collaboration from Iris Ceramica Group, who supplied 2000m2 of Fiandre Architectural Surfaces porcelain slabs, treated with Active Clean Air & Antibacterial Ceramic™ ceramic technology.
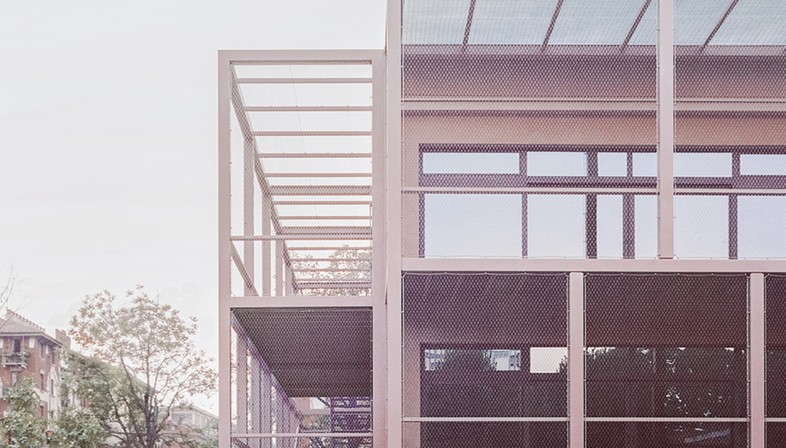
The renovation of the Enrico Fermi school by BDR bureau, along with that of the Giovanni Pascoli school, designed by the Archisbang and Area Progetti firms, is part of “Torino Fa Scuola”, an initiative promoted by the Agnelli Foundation and the Compagnia di San Paolo, in collaboration with the City of Turin and the Fondazione per la Scuola. This is a new project which, thanks to an unprecedented collaboration between the public and private sectors, aims to revolutionise the Italian school. For the Enrico Fermi school, the architects of BDR bureau chose to insert new spatial elements, a new addition capable of interpreting the original structure whilst at the same time allowing the firm to attain its primary objective, namely opening up the school to the city and making it into what has been defined a ‘community school’. This solution was reached as the result of a process of participatory planning. The addition to the original building is a new steel shell which surrounds the existing construction, creating new spaces dedicated to teaching, connections between the inside and outside, and performing an important role as passive shielding. The modular design of the new steel frames, with the wire mesh that completes them, enhances the building’s permeability to the outside world. The classrooms become the meeting point and connector, as on the one hand, they preserve a visual connection with the common internal space, and on the other, they allow access to the terraces which face outwards. As such, both educational and recreational activities are given an outdoor space to use, where the design of the greenery and landscape promotes meetings and exchanges between students and teachers on a daily basis. The ground floor becomes an extension of the public space with a series of services open to citizens, such as the library/auditorium, café and gym. Every last detail of the project has been designed with care - for example, the changing rooms at the gym, high-traffic areas with many users where the hygiene aspects and ease of maintenance of the surfaces are both key. For these spaces, the architects used Fiandre Architectural Surfaces porcelain slabs, treated with Active Clean Air & Antibacterial Ceramic™ ceramic technology. The only tiles capable of actively providing a necessary and effective bactericidal and anti-pollutant action, combined with the aesthetic qualities of the products from Iris Ceramica Group.
(Agnese Bifulco)
CREDITS
Project: Enrico Fermi School
Address: via Biglieri 19, Turin (Italy)
Client: Fondazione Agnelli, Compagnia di San Paolo
Programme: middle school with library, auditorium, cafeteria, gym, classrooms and public spaces
International competition: first prize, 2017
Design phase: preliminary project (October - November 2017); assigned project (December 2017 - January 2018); executive project (February - March 2018)
Construction phase: July 2018 - September 2019
GFA: 5.096 sqm
Area surface: 5.579 sqm
Costs (including furniture, technical costs, landscape): 7.300.000 € (VAT included)
Architect: BDR bureau (Alberto Bottero, Simona Della Rocca) www.bdrbureau.com
Structural and executive planning: Sintecna srl
Mechanics and electrical advisor: Proeco ss
Sustainability and acoustics advisor: Onleco srl
Furniture design: BDR bureau
Construction supervision: Sintecna srl
Art direction: BDR bureau
Project Manager: FCA Partecipazioni S.p.A










