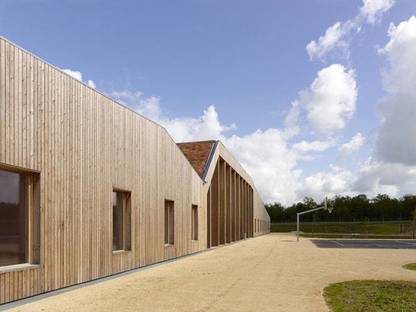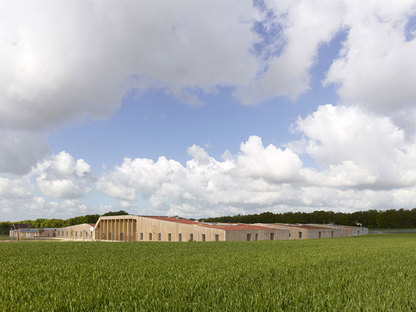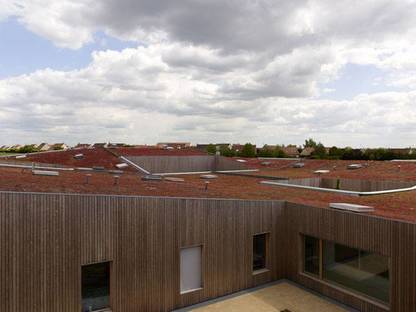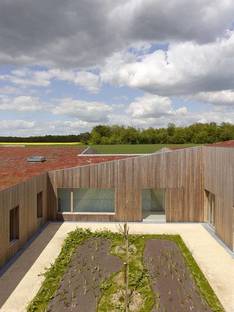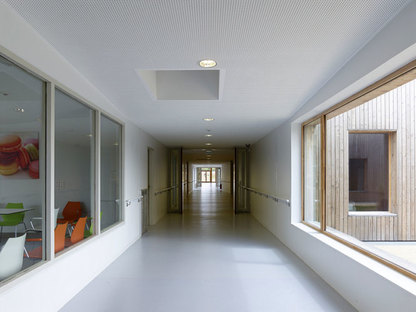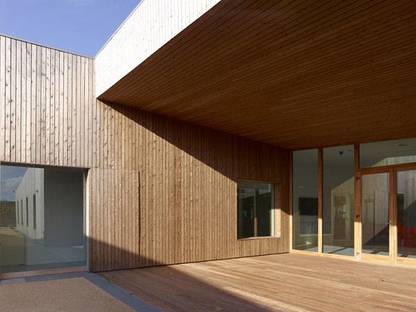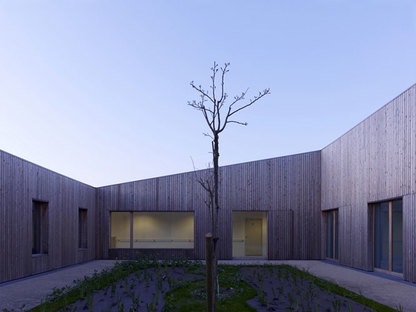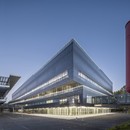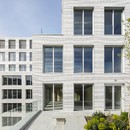22-01-2013
Atelier Zündel & Cristea, Medical Care Centre, Limay
AZC - Grégoire Zündel, Irina Cristea,
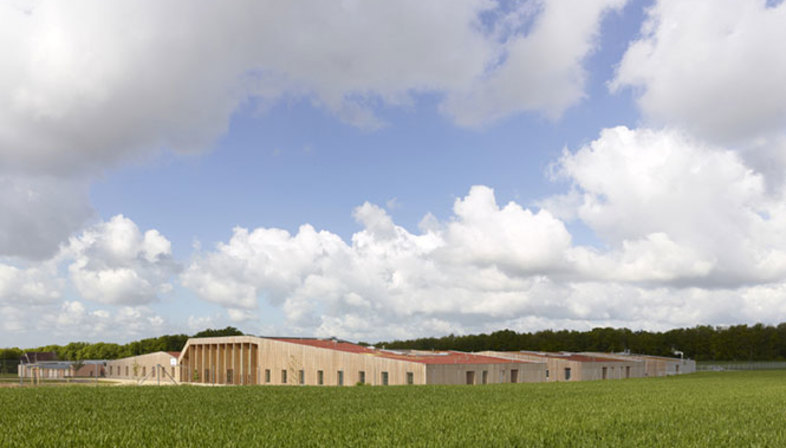 Defining potentially multifunctional spaces which are not associated with a specific function is the intention of the architects of Atelier Zündel & Cristea in their project for a medical centre in Limay, France.
Defining potentially multifunctional spaces which are not associated with a specific function is the intention of the architects of Atelier Zündel & Cristea in their project for a medical centre in Limay, France.The project plays around with the balance between full and empty volumes, between indoor and outdoor spaces in a complex of 4 units with inner courtyards and gardens to light up the rooms and corridors.
The architects also designed the spaces outside the building. A big shared garden is created in the western part of the park containing the building. The landscape design focuses on a pathway that creates an efficient distribution of spaces, with some areas in full sunlight and others half in the shade. Rounded shapes and straight lines define spaces that encourage people to socialise, and use of different materials permits sensorial experiences.
(Agnese Bifulco)
Design: Atelier Zündel & Cristea
Location: Limay, France
Images: © Stéphane Chalmeau, courtesy of Atelier Zündel & Cristea
www.zundelcristea.com










