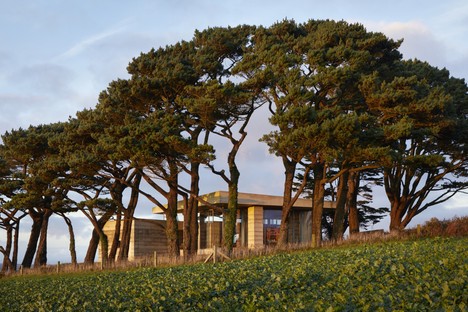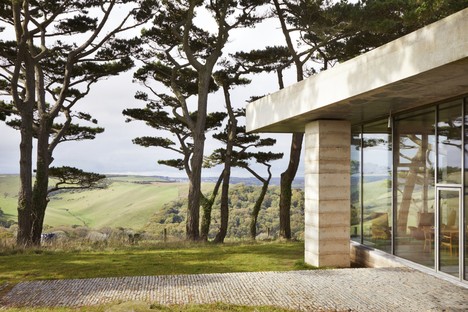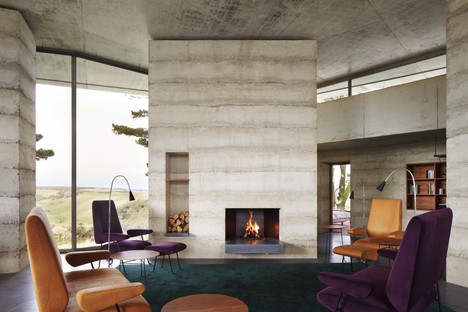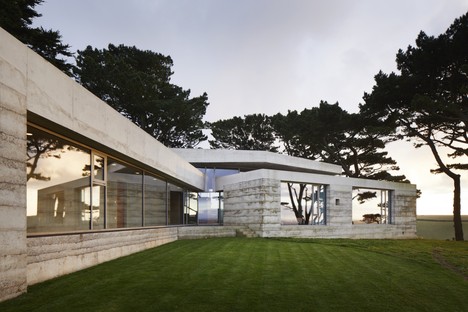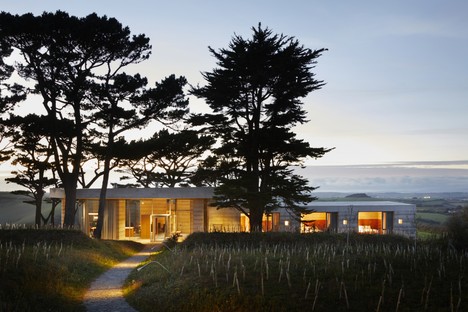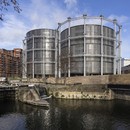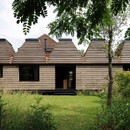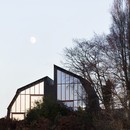05-12-2019
Atelier Peter Zumthor with Mole Architects designs Secular Retreat in Devon
Mole Architects, Atelier Peter Zumthor,
Devon, UK,
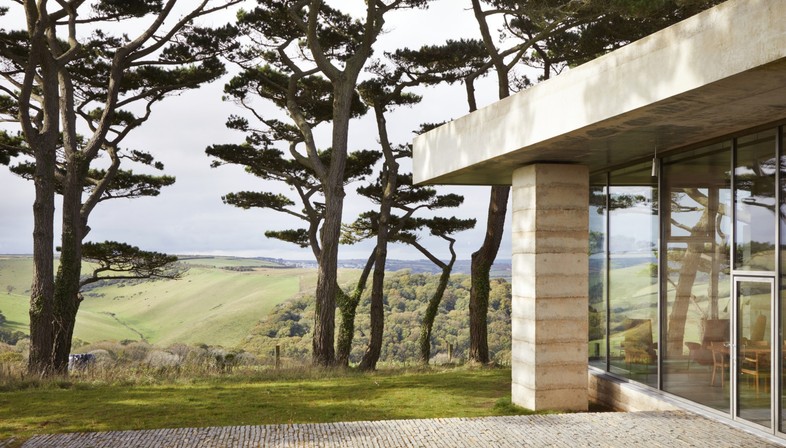
Nestled among the rolling hills and centuries-old pines of southern Devonshire, in a broad and picturesque natural landscape, the Peter Zumthor Atelier architecture studio designed the project for a holiday home as part of the Living Architecture program founded in 2006 by Alain de Botton.
Living Architecture is a series of residential projects commissioned to major architectural firms and all completed in the UK. The houses that are part of the program can be rented on a daily or weekly basis, for an immersive holiday experience into contemporary architecture. The Secular Retreat, the first permanent project created in Britain by Swiss architect Peter Zumthor, is only the latest “Living Architecture" built. Previous projects include: The Life House by John Pawson, the Balancing Barn by the MVRDV studio, the House For Essex by FAT Architects, the Long House by Hopking Architects, the Dune House by Jarmund/Vigsnæs Architects, the Room for London by David Kohn Architects and the Shingle House by NORD Architecture. The Mole Architects studio collaborated on the executive project of the Balancing Barn, the Dune House and the recent Secular Retreat.
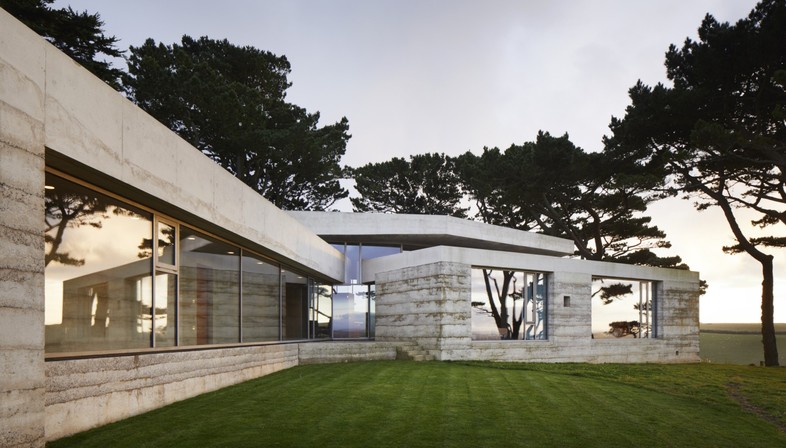
The Secular Retreat is an unusual, enigmatic and sculptural project, a “refuge” perfectly integrated into the broad and picturesque natural landscape characterising Devon, among rolling hills and centuries-old pines. The Retreat has a low visual impact in the context in which it was built, actually able to remain hidden within the landscape and not immediately standing out as a big house. The project provides concrete proof of the skills and expertise of both the designers and the workers involved. The house was built in a traditional way, patiently respecting the necessary technical timeframes and conducting preliminary tests on the concrete materials used. The Retreat was in fact constructed using poured concrete, but used in an innovative and revolutionary way, in order to obtain a large cantilevered roof and overlapping layers of cement for the façades. A solution that brings to mind rammed earth building materials, helping to mitigate the impact the building has on the landscape, while giving it a “permanent” aspect. A timeless artefact, a “refuge” where one can escape from their ordinary and repetitive life and built to last for centuries.
The house plan is organised as a large open space, with a fully glazed living area that includes the kitchen and a fireplace. The five en suite bedrooms provide more privacy, although they all include full-height windows that face the garden and the natural landscape. The house is set in a panoramic position and surrounded by Monterrey’s centuries-old pine trees, with sweeping views over the green hilly landscape of Devon and the sea. Some of the most beautiful coastal scenery of the South West in fact lies just around the corner. The actual dimensions of the building become apparent only to guests who approach it from the wide entrance path, an artifice obtained thanks to its slightly lower position compared to the garden level. The Secular Retreat project was selected as one of the seven finalists of the RIBA House of the Year 2019 prize, awarded to the House Lessans project designed by McGonigle McGrath.
(Agnese Bifulco)
Images courtesy of RIBA, photo by © Jack Hobhouse
Architect practice: Atelier Peter Zumthor
Additional Architect practice: Mole Architects
Date of completion: February 2019
Client company name: Living Architecture https://www.living-architecture.co.uk/
Project city/town: Devon, UK
Internal area 375 m²
Contractor: Simon Cannon
Structural Engineers Jane Wernick Associates (now part of Engineers HRW)
Environmental / M&E Engineers: Transsolar
M&E Consultant (UK) Integration
M&E (stage 4-5) Engineer Murch & Baker
Landscape Architects Rathbone Partnership
Quantity Surveyor / Cost Consultant KM Dimensions
Concrete Frame Contractor Woodmace










