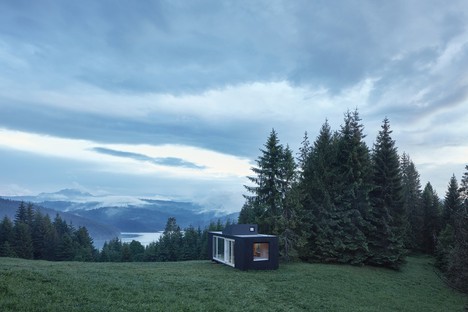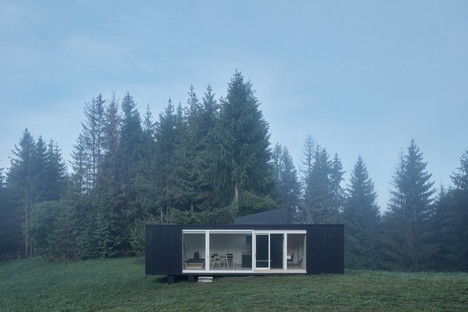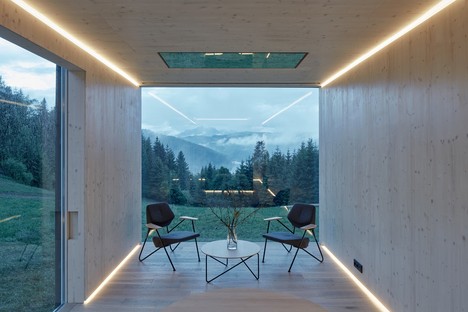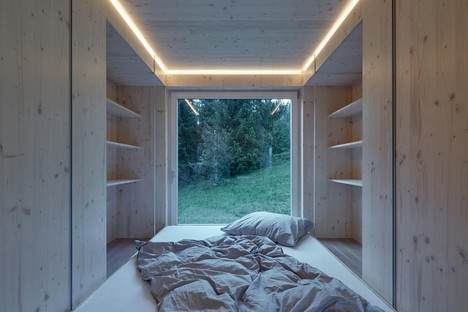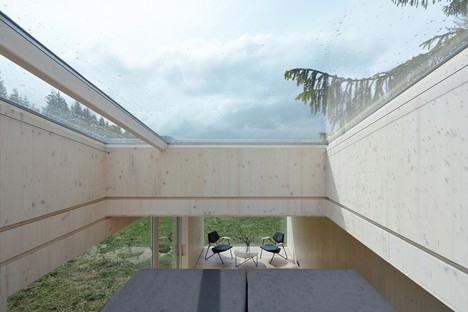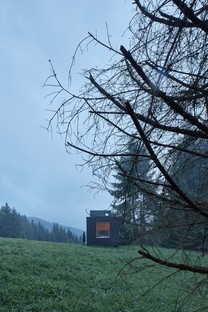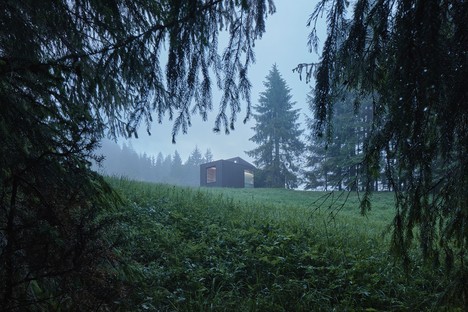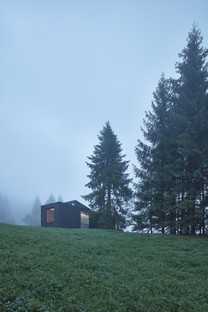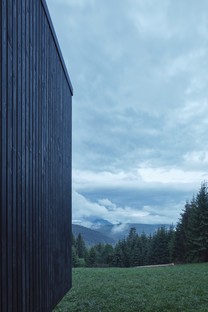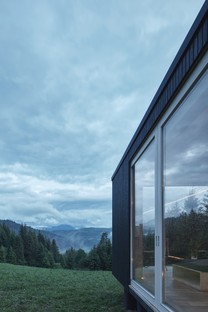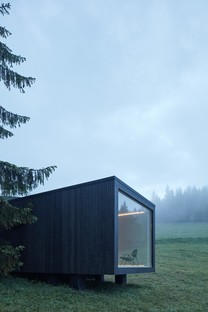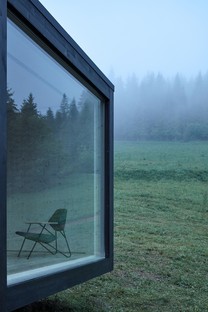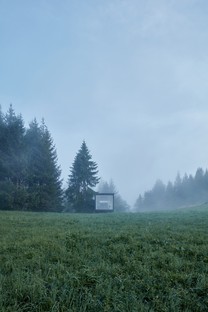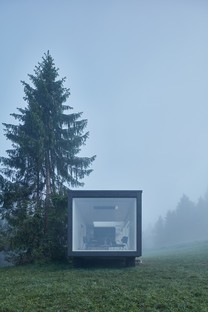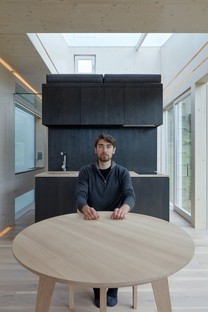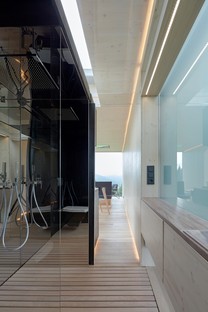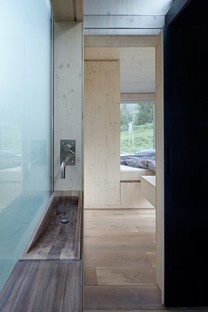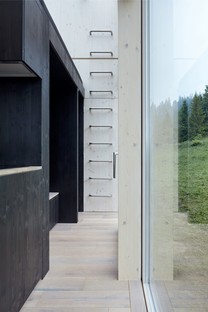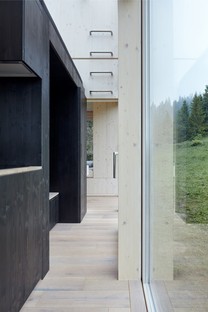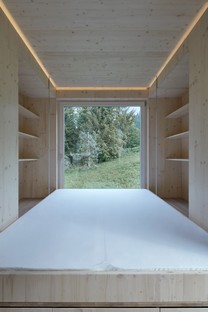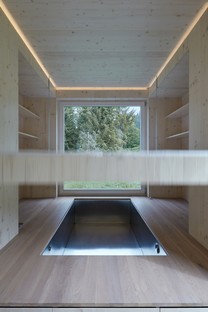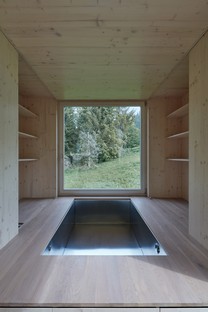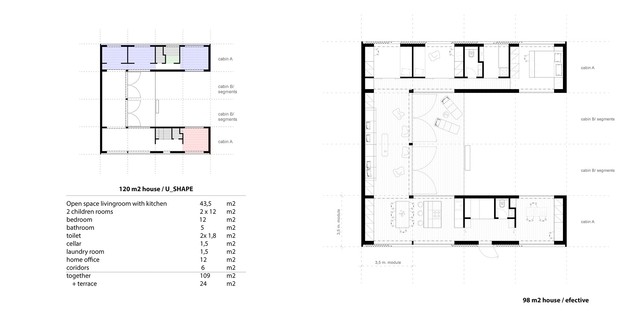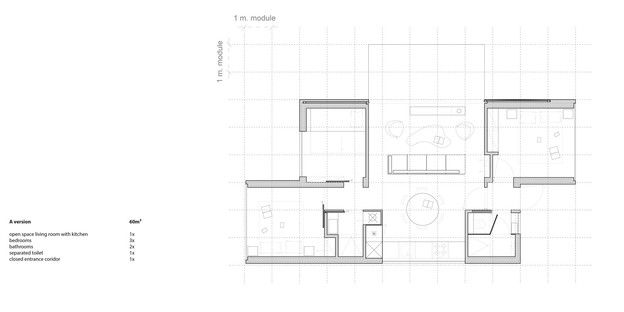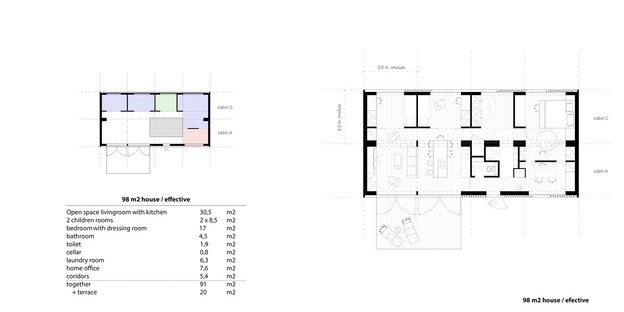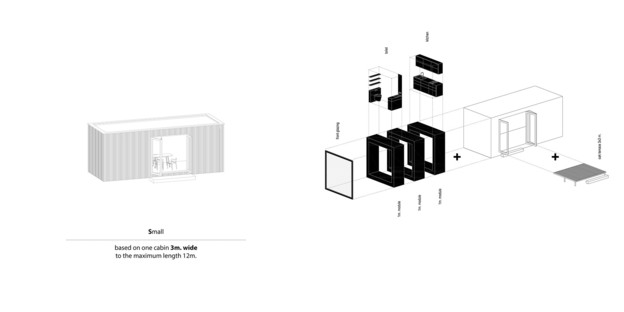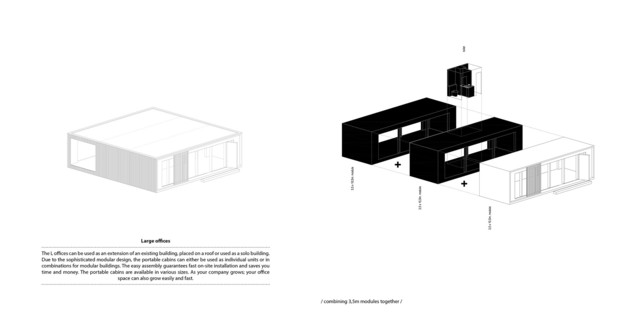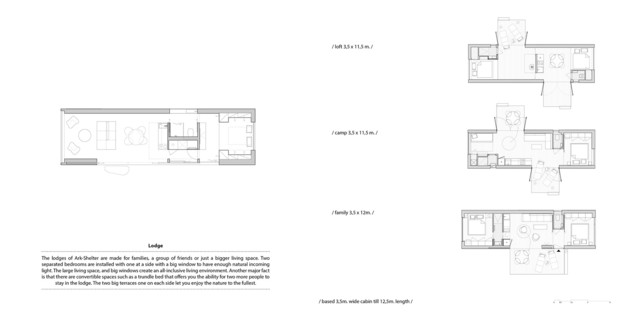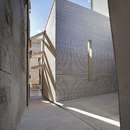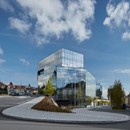31-01-2020
Ark Shelter’s Into The Wild: modular architecture for escaping back to nature
Ark Shelter Studio,
Kysuce, Slovakia,
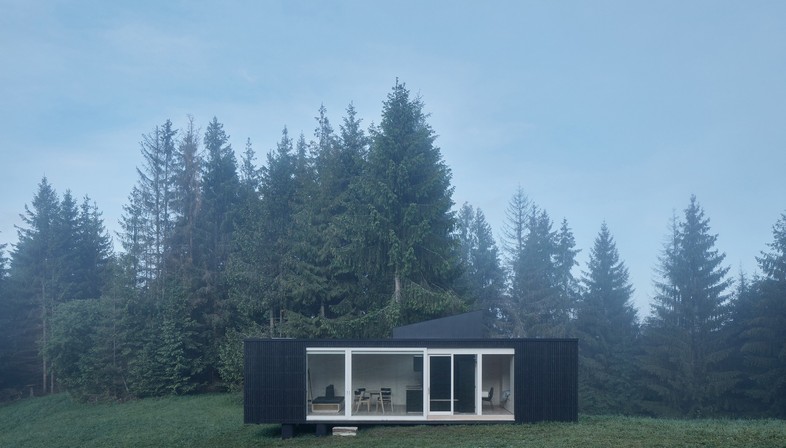
As we all know, many people today dream of living in the midst of nature. Michiel De Backer and Martin Mikovčák had this in mind when they set up Ark Shelter Studio, a company created to complete a single project: Into The Wild. The two Slovakian architects’ idea was inspired by the beauty and practicality of modular architecture, which is quick and inexpensive to build, has infinite potential for customisation, and can be constructed on practically any kind of land.
These solutions are not economically prohibitive, but offer an affordable form of luxury architecture designed specifically for low to middle income households suffering from stress due to the rapid pace of city life today: the part of the population that wishes to escape the chaos, noise and smog of the city but doesn’t have the resources to buy a proper house with masonry walls and foundations in the countryside or by the sea. As De Backer and Mikovčák say: "Nowadays we live in a world where we are extremely busy and from time to time we need to escape from it. Escape from the stress, duties and civilization back to our roots where it all started". Of course the two architects do not mean a complete return to nature; the comforts brought by technological progress are worth taking with us when we retreat to our refuge "in the wild".
Ark Shelter Studio’s modular solutions may be divided into three categories depending on their intended use: Ark Houses, for those who want a long-term permanent residence, Ark Offices, for people who want to work in a quiet place surrounded by nature, and, lastly, the category representing the original idea behind the project: the Ark Shelter, a refuge of limited cost and size offering a temporary getaway for people who don’t mind living in a smaller space provided it is comfortable, even luxurious.
The project began in 2015 with an initial sketch of a very spartan shelter. The architects then spent three years refining this design and identifying strong, attractive, low-tech materials in line with their initial concept. All Ark Shelters must blend into their natural surroundings, with walls that can be opened up in summer to create an outdoor living room. In winter, on the other hand, the entire perimeter of the building is covered with double-glazing to permit interaction with nature without feeling the cold.
All Ark Shelters are energy self-sufficient and designed to permit living off the grid, optimising energy efficiency so that solar panels and batteries are sufficient to meet all the needs of the entire unit. Water is supplied by collecting rainwater, abundant in the central European region where the project originated. In addition to energy self-sufficiency, Ark Shelter Studio has come up with low-tech solutions that use physical and mechanical laws rather than electricity to ensure the inhabitants’ comfort.
The expedients the young Slovakian architects have come up with include a series of space-saving solutions, the most interesting of which is a double bed that is automatically raised up to the ceiling to reveal a jacuzzi. De Backer and Mikovčák designed practically all the furnishings for the Ark Shelters, Houses and Offices themselves, ensuring that they are perfectly optimised to suit the modular space, such as a panoramic roof designed specifically to be positioned at the desired spot on the roof to offer views of the starry sky.
Francesco Cibati
construction: 2018
location: Kysuce, North Slovakia, Slovakia
authors: Michiel De Backer, Martin Mikovčák – Ark shelter studio
photography: BoysPlayNice
Materials:
internal lining - Iwtrend spruce bio panel + bleaching technology
ext. façade cladding - spruce profiles painted with oil black colour
horizontal surfaces + furniture - lacquered oak + beige finish
roof - Fatrafol
shower tray - mirror stainless steel
washbasin in cup – walnut
www.ark-shelter.com
www.boysplaynice.com










