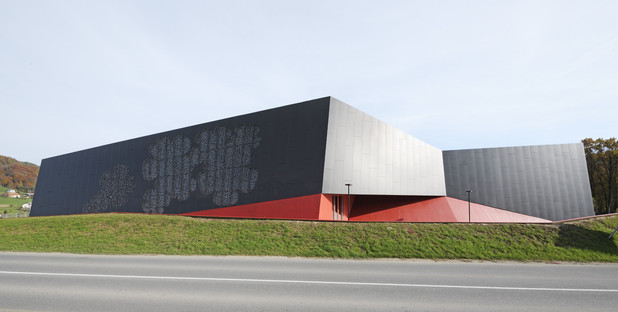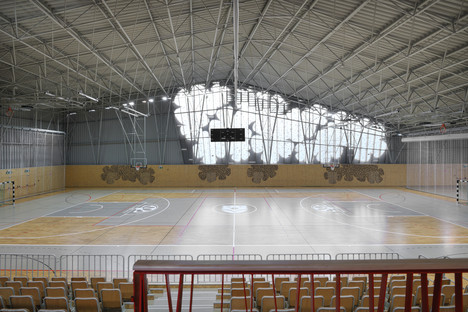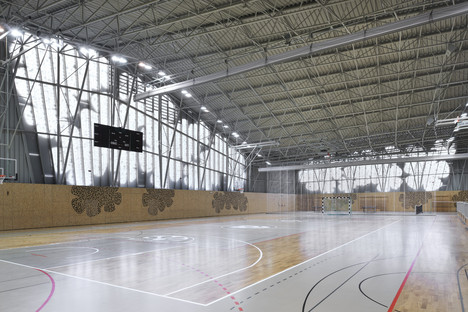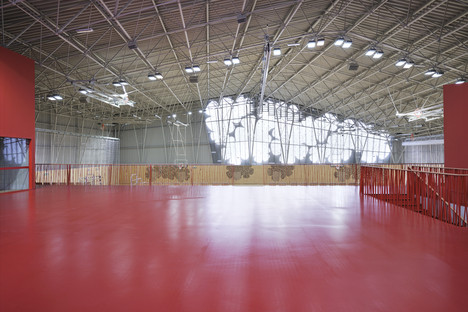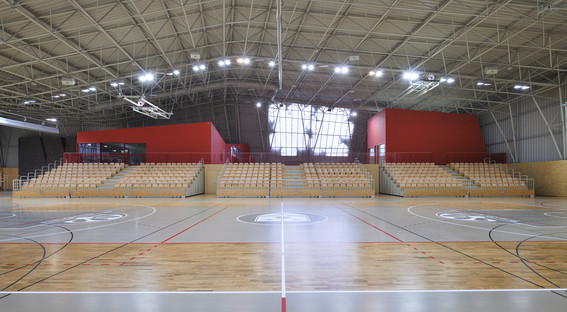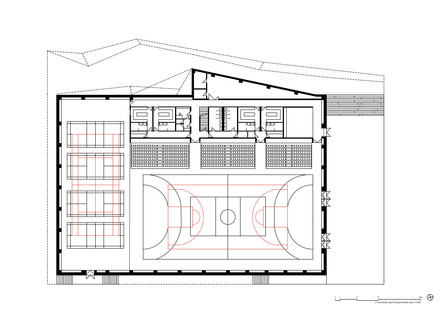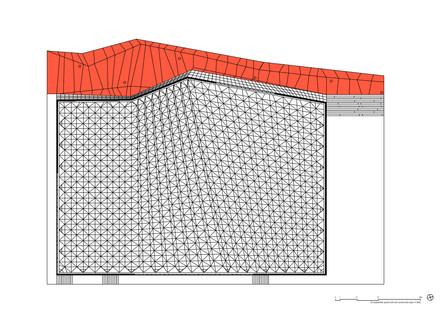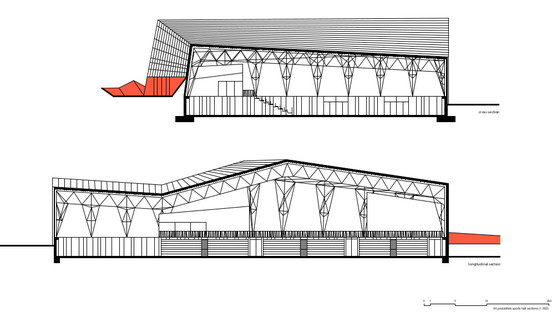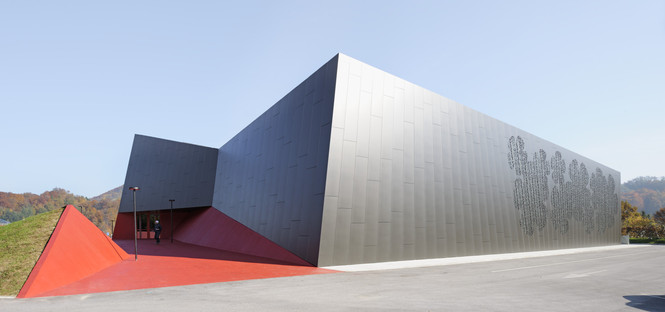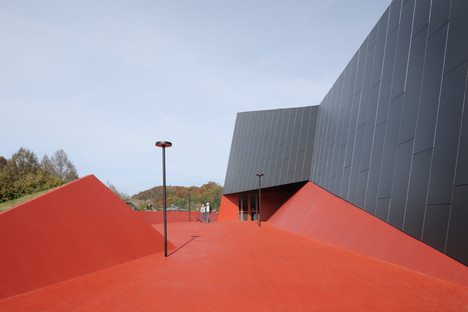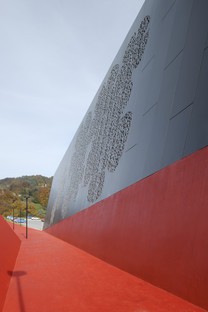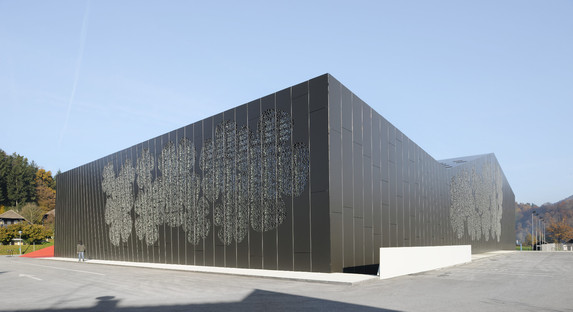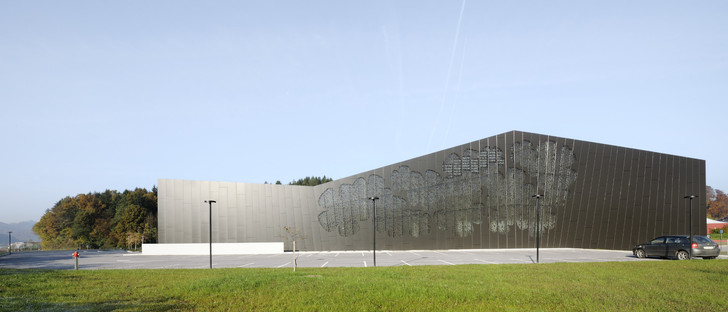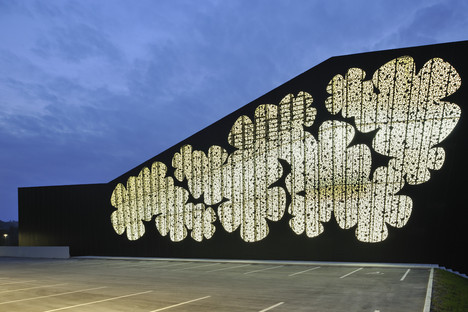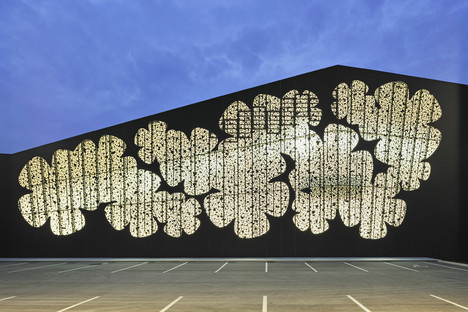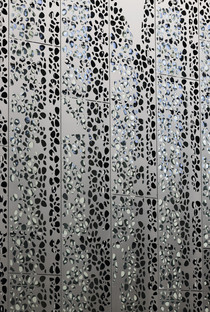04-12-2020
A trellis structure for Enota’s Podčetrtek Sports Hall
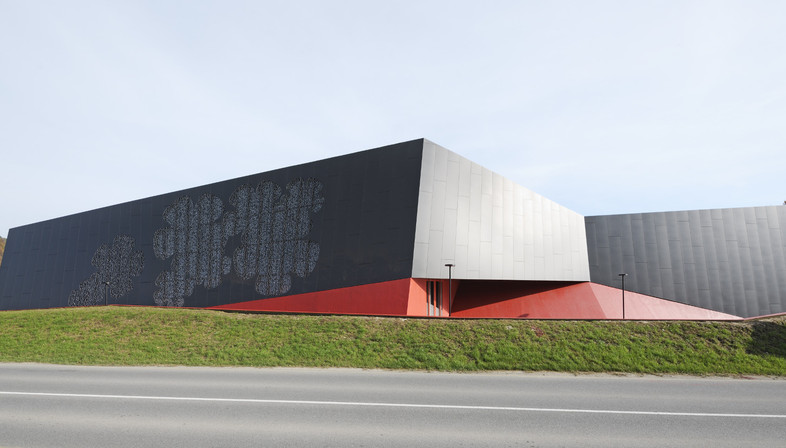 Podčetrtek, Slovenia now has a sports centre built with an apparently simple trellis structure that uses original technological solutions to create a very interesting building.
Podčetrtek, Slovenia now has a sports centre built with an apparently simple trellis structure that uses original technological solutions to create a very interesting building.On the border with Croatia, only a few kilometres from Ljubljana, Podčetrtek Sports Hall is a large volume with a trellis structure covered in black aluminium, with openings in the panels shaped like big flowers. This formal expedient provides backlighting for the entire decorated façade, clearly revealing the pattern at night to make the building into a dramatic construction far removed from the usual image of a sports hall.
The facility has a very simple layout, a 50x70 metre rectangle open on the western side, where a diagonal wall creates the hall and provides access to the dressing rooms. But this compositional detail does not prevent the architects from creating thirteen big steel grid portals, intersecting at right angles with eight more to form a big trellis, composed of girders and struts, supporting the roof and walls and acting as a structural whole. This significantly cuts the height of the girders, increasing the overall rigidity of the entire structure while maintaining relative elasticity, a factor useful for the building’s large spans and 3,570 sqm surface area.
The large portals are not perfectly parallel, but fan out in the middle as if under the gentle push of a wave: a design solution that adds to the quality of the architectural composition.
As the building is used not only for sporting events but for municipal and cultural initiatives of various kinds, the entrance has been painted red, like an elegant big carpet on a giant scale.
Fabrizio Orsini
project Podčetrtek Sports Hall
type commission
year 2007
status built 2010
size 3.570 m2
site 25.150 m2
footprint 2.725 m2
cost 3.600.000 EUR
client Municipality of Podčetrtek
location Podčetrtek, Slovenia
coordinates 46°09'17.6"N 15°36'27.6"E
architecture ENOTA
project team Dean Lah, Milan Tomac, Maruša Zupančič, Alja Černe, Polona Ruparčič, Tomi Maslovarić, Anna Kravcova, Zana Starovič, Nuša Završnik Šilec, Dean Jukić, Nebojša Vertovšek, Darja Zubac, Marko Volf, Andrej Oblak, Nina Kozin, Mojca Šavnik, Sabina Sakelšek, Esta Matković
collaborators Elea iC (structural engineering), Nom biro (mechanical services), Forte Inženiring (electrical planning)
photo Miran Kambič











