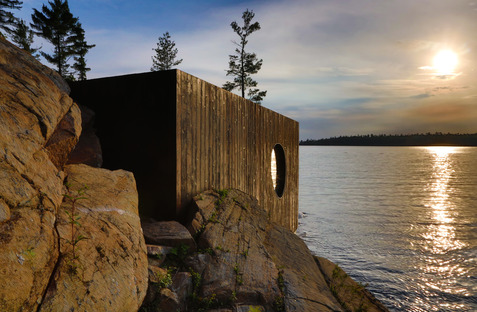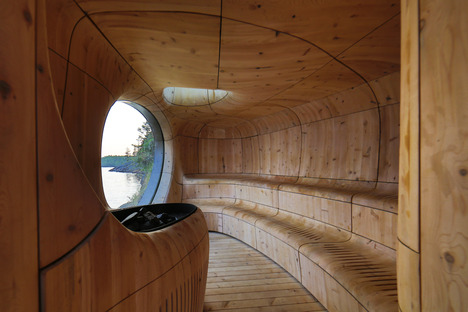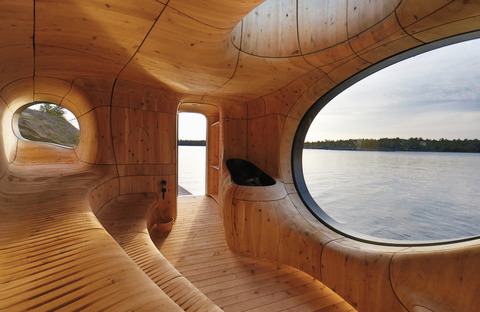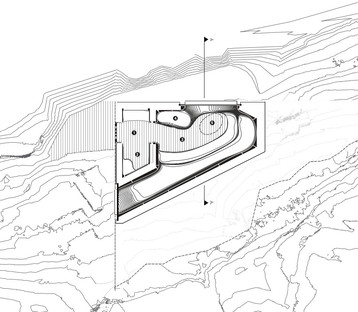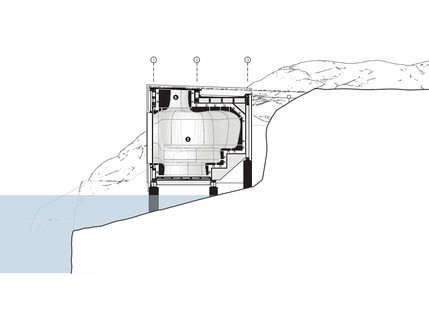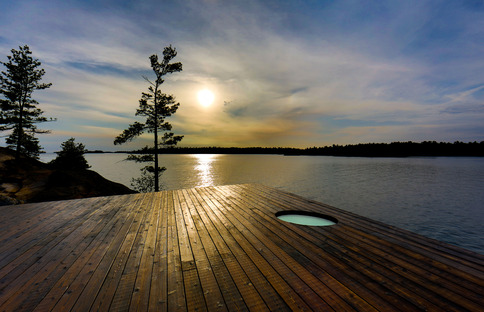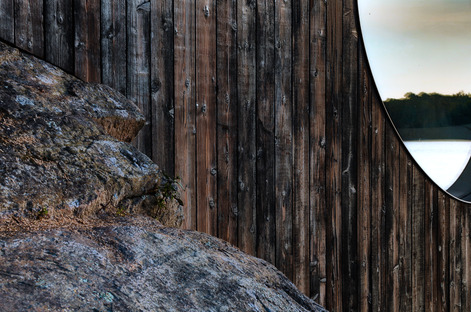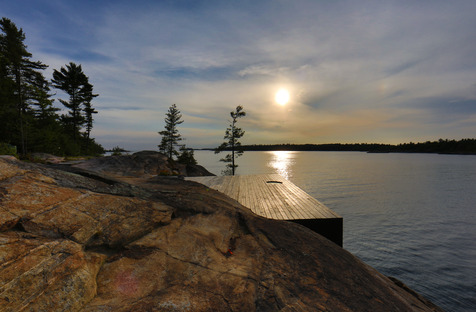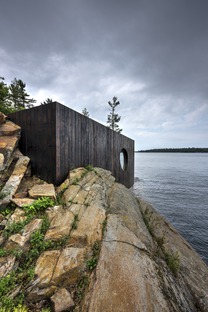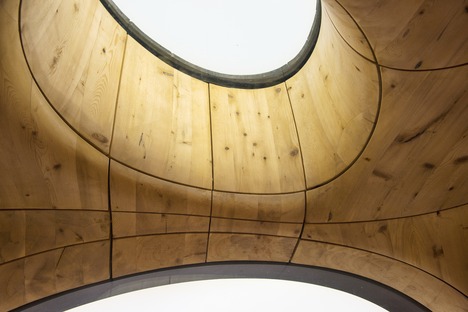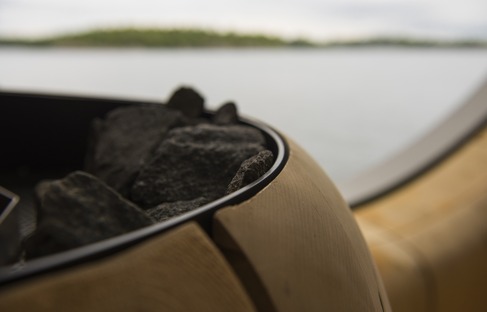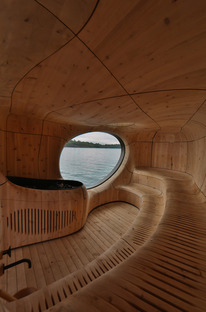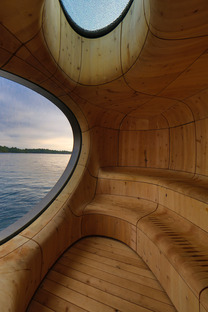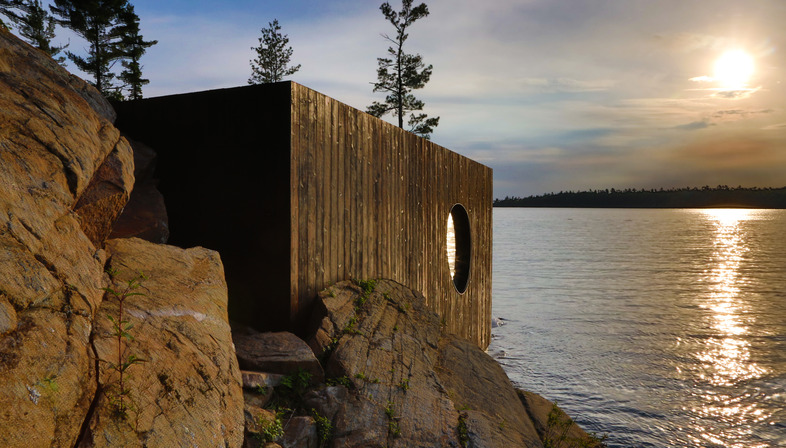 Inspired by an Italian grotto, the private sauna on Lake Huron is made of pre-aged wood treated using the traditional Japanese shou sugi ban technique on the outside, with prefabricated wooden panels on the inside.
Inspired by an Italian grotto, the private sauna on Lake Huron is made of pre-aged wood treated using the traditional Japanese shou sugi ban technique on the outside, with prefabricated wooden panels on the inside.Overlooking Georgian Bay on Lake Huron in Ontario, Canada, Partisans’ Grotto Sauna looks like a cedar wood prism set between the rocks.
The Japanese charring technique known as shou sugi ban allows the 72 sqm building to blend into the rocks on the lakeshore and withstand the aggression of the damp climate and the vast temperature excursions typical of the site.
This little jewel of a construction offers the pleasant surprise of a unique welcome for guests, as its welcoming rounded forms give visitors the sensation they are in a futuristic spaceship, thanks to the presence of a porthole on the roof and a big oval-shaped window connecting the sauna interior with the waves on the lake, offering a breath-taking view and creating the sensation of travelling even while staying still.
The architects achieved this result by taking a relief model of the coast with a 3D laser scan to identify the best possible site for the building. They then used zero kilometre cedar wood cut on site to build the outer cladding, prefabricating individual components in Toronto to minimise construction time on site.
Creation of a new computer patch permitted acquisition of the tree trunks, which were then sculpted with numerically controlled CNC machines, following the fibres of the wood and obtaining individual elements which, once assembled, offer the unique sensation of being inside a single material element. This also reduced waste, an additional green measure, despite the small scale of the project. And lastly, triple-glazed glass covered with a rain filter and spray insulation on the opaque surfaces made energy efficiency practically effortless.
Fabrizio Orsini
Architect: Partisans
Client: Withheld
Area: 800 ft2 (75 m2)
Budget: Withheld
Type: Residential, Spa
Location: Georgian Bay, Canada











