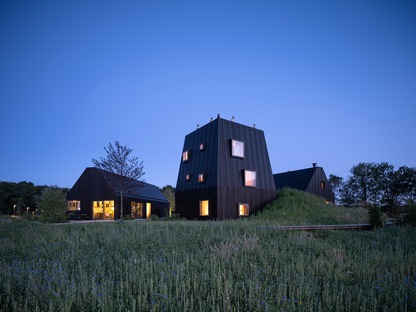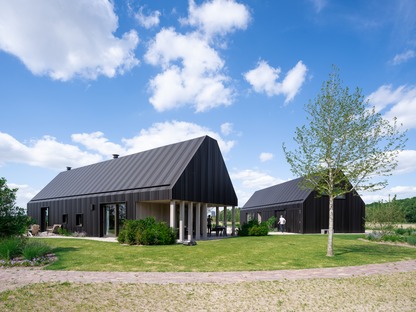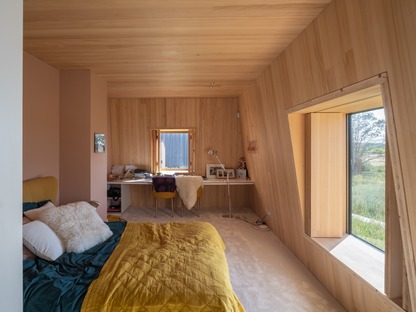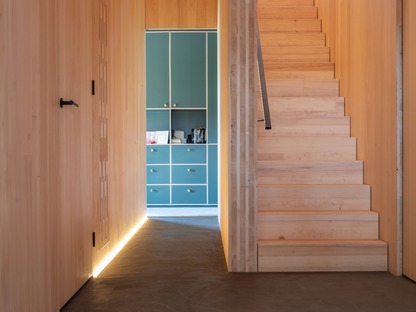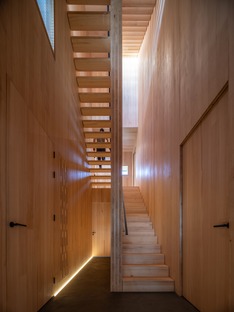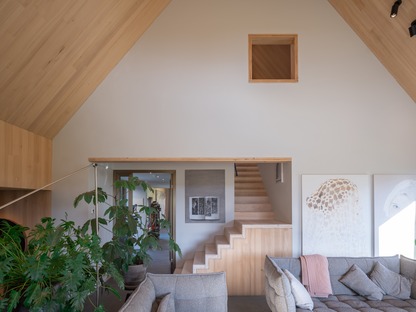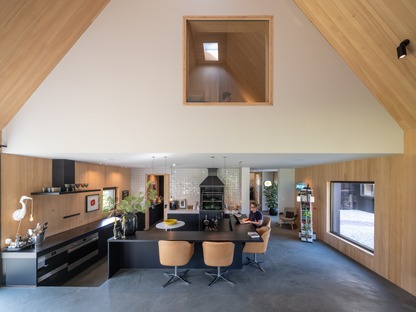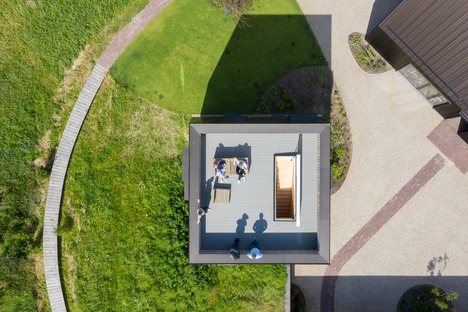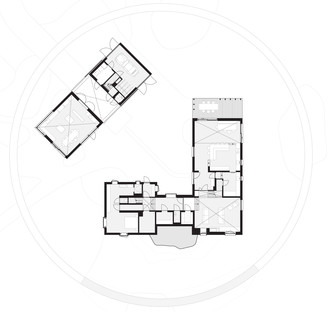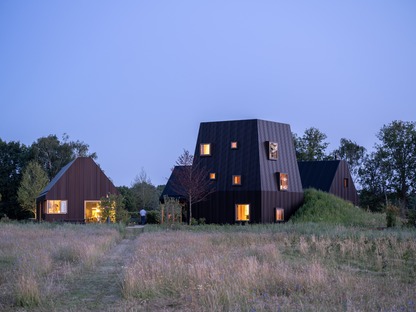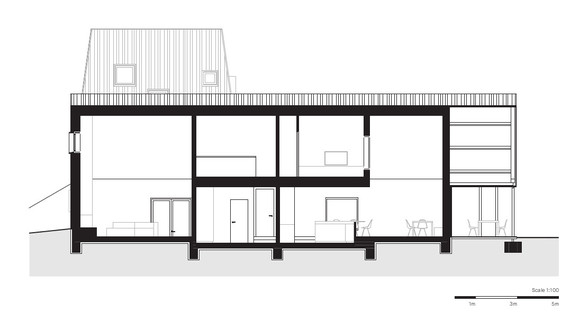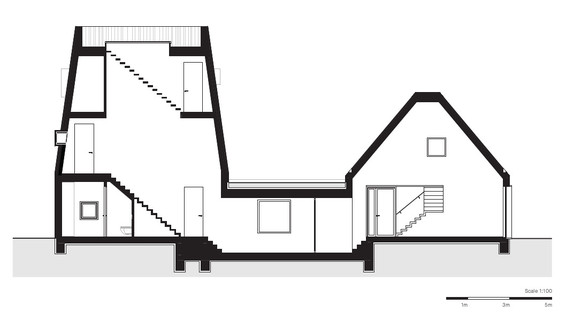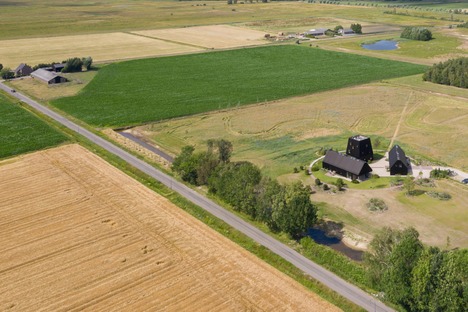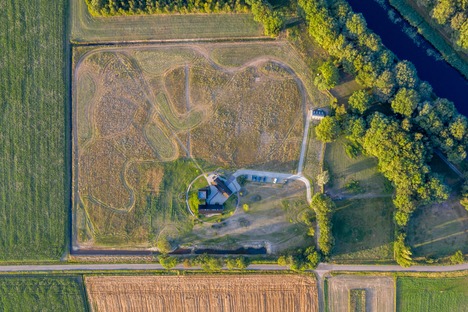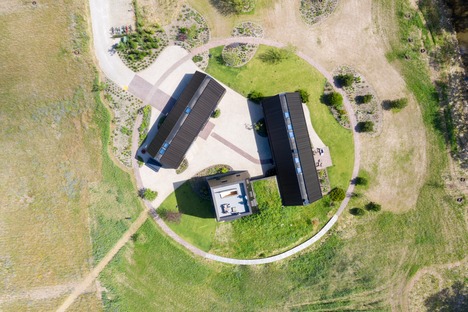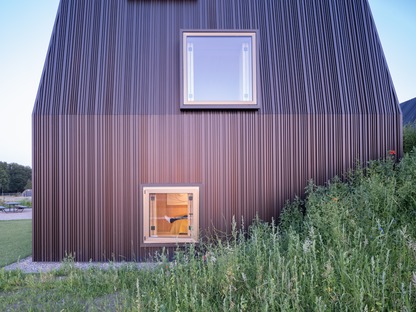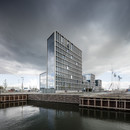 Mecanoo add a contemporary twist to the traditional Dutch farmstead with a cross-laminated timber (CLT) structure and aluminium cladding.
Mecanoo add a contemporary twist to the traditional Dutch farmstead with a cross-laminated timber (CLT) structure and aluminium cladding.It is amazing to see how Mecanoo has brought the classic Dutch farmstead, familiarly known by the name hoeve, meaning “hoe”, up to date in terms of both materials and forms.
This is a classic case of the past providing inspiration for the present: the “horseshoe” configuration typical of twentieth-century Dutch farmhouses and barns, often with a corrugated iron roof, provides the inspiration for the design of the home, is given its utmost expression in the project, and not only in terms of composition. The result is three similar volumes arranged around a farmyard, as if to recreate the old rural microcosm, a situation that is highly attractive and, for anyone who is not Dutch, entirely unexpected. The materials Mecanoo have chosen are also very traditional, but presented in a new high-performing form appropriate to today’s lifestyles.
The corrugated anodised aluminium used to cover the outside of the building is dark bronze in colour, allowing it to attract solar radiation in both winter and summer. Here of course summer is much shorter, and the heat is mitigated by the thermal inertia resulting from the home’s thick walls and a heat pump controlling the indoor climate. Rainwater is invisibly collected by the eaves, which look like horizontal incisions at the base of the roof gables, so that they do not compromise the sense of volumetric perfection underlying the project and giving the whole complex a very elegant appearance. The same warm elegance may be found in the interior, where Silver fir (Abies alba) cladding creates cosy spaces that are never monotonous.
The structure of the buildings is made of CLT, also known as X-Lam, a building technology that seems to be growing in popularity all over, largely because of its low CO2 emissions during production, making the project much more sustainable than it might appear.
Fabrizio Orsini
Design: Mecanoo
Location: Vught
Villa with cooking studio, living room, dining room, kitchen, master bedroom, two children’s bedrooms, bathroom, rooftop terrace, work area, playroom, car and bicycle parking and guest suite, totalling 683m2
Design 2016-2018
Construction 2018-2019











