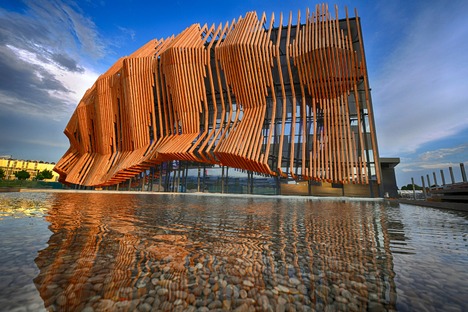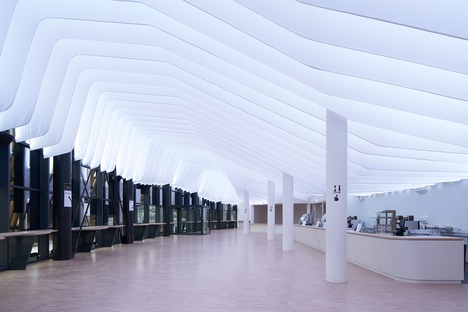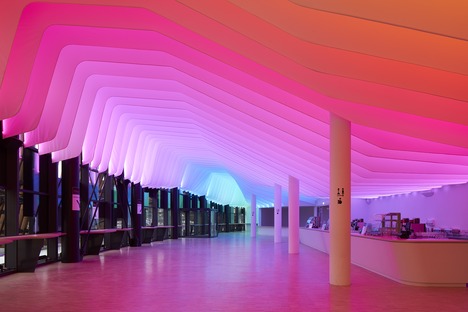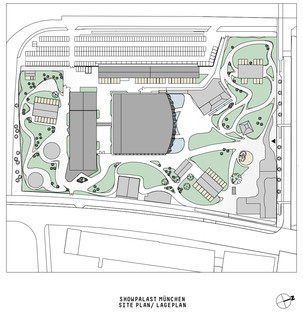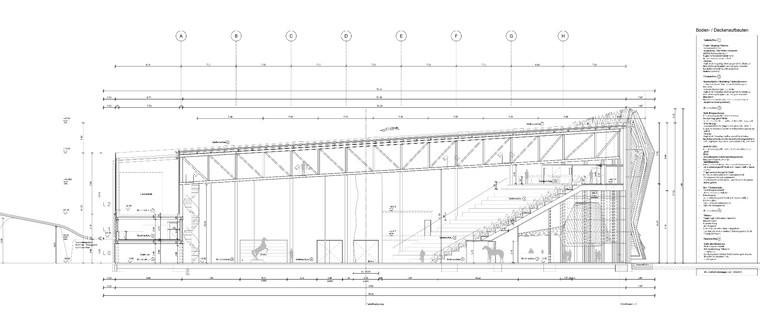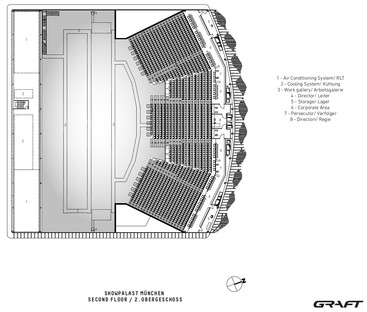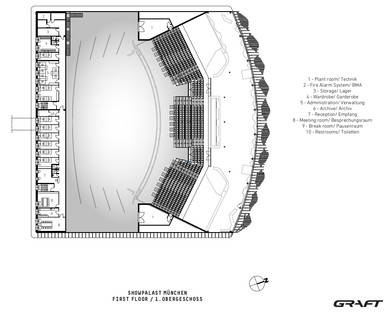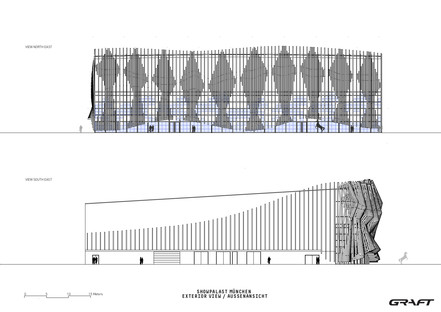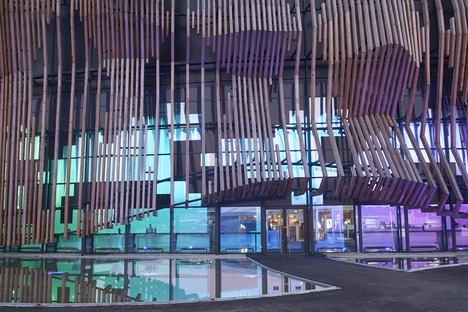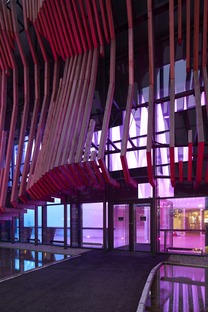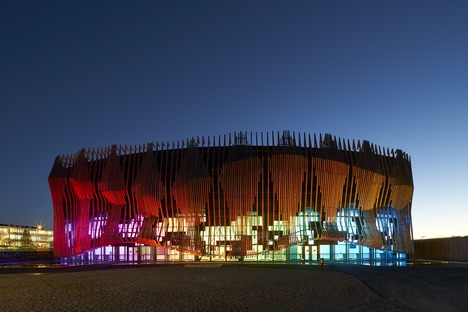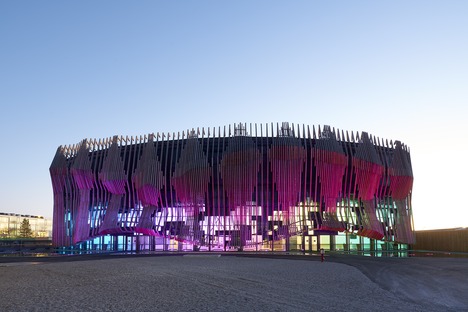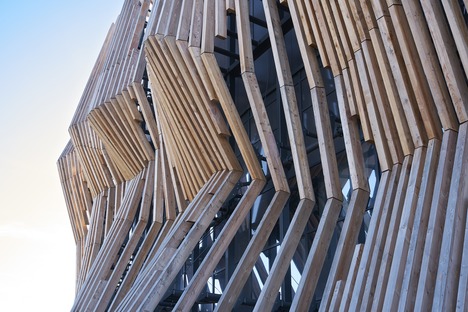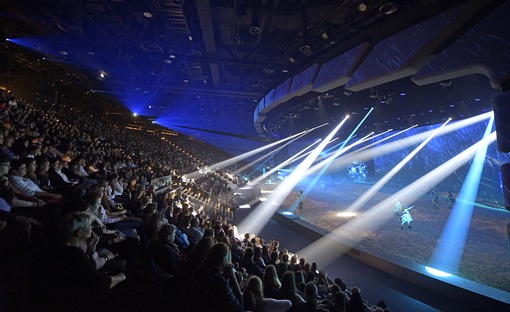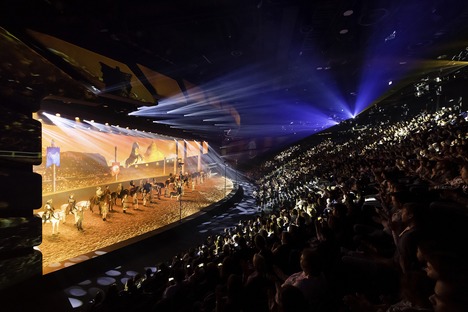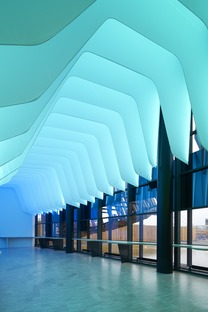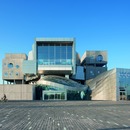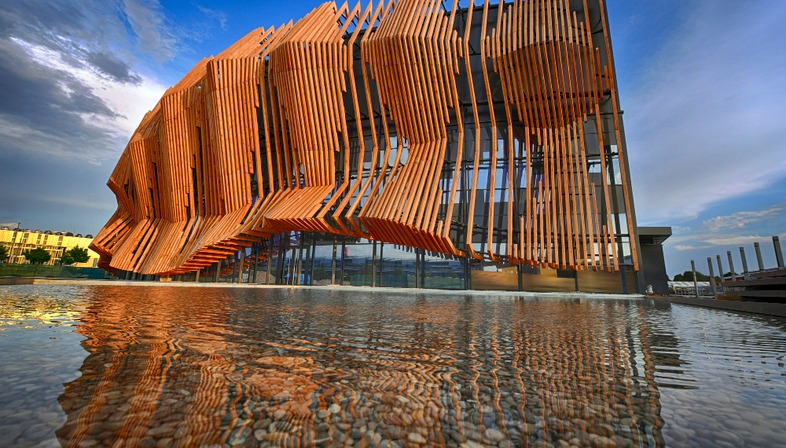 In Munich’s Apassionata adventure park, which is all about horses, GRAFT Architekten created a theatre for horse shows enclosed in a unique timber and glass case.
In Munich’s Apassionata adventure park, which is all about horses, GRAFT Architekten created a theatre for horse shows enclosed in a unique timber and glass case.The fulcrum of the Apassionata theme park is the Showpalast with its horse shows, which the audience enjoys sitting comfortably in an indoor theatre in a purpose-built construction. This unusual building in the Allianz Arena park helps diversify an area formerly associated strictly with football. The simple building makes a few concessions to creativity, though without abandoning traditional country style, using fragmented sunbreaks that screen the glass on which they are assembled: a rarely seen combination. But this mitigates the heat, the imaginative arrangement of the wooden strips and the coldness of the glass, which might otherwise make the construction look like a cold, impersonal office building.
Light effects dialogue with the body of water in front of the entrance to make this unusual theatre even more seductive, with its strips of timber connected to the windows by simple box-shaped profiles and invisible connections. The latter discretely reveal how they are anchored, with screws and bolts. The shelves are positioned in such a modest, precise manner that they seem unnecessary for their role, but the reality of the structure is quite different, as one might imagine. The work involved in creating a significant weight-bearing structure composed of struts and tie-rods is visible only to an expert eye, making it a great success in terms of construction details.
Lastly, it is interesting to note the design expedient in which the big span of the roof is vaulted with grid trusses for the sole purpose of ensuring that visibility is perfect from every side of the theatre, from all 1700 seats.
Fabrizio Orsini
Architect: GRAFT Gesellschaft von Architekten mbH I www.graftlab.com Heidestraße 50, 10557 Berlin
Founding Partners: Lars Krückeberg, Wolfram Putz, Thomas Willemeit
Project Designer: Alexandra Tobescu, Aurelius Weber, Konstantin Buhr, Marvin Bratke, Sebastian Gernhardt
Project Leader: Raphael N. Hemmer, Marc Wienicke
Project Team: Aleksandra Zajko, Altan Arslanoglu, Benjamin Riess, Matthijs van der Lely, Max Wittkopp, Ralf Bliem, Relana Hense
Location: Hans-Jensen-Weg 3, 80939 München-Fröttmaning, Germany
Project: Construction of a show palace for a multimedia horse show
Client: APASSIONATA Park München GmbH & Co.KG
Competition: 1st prize, restricted invitation to tender 2013
Year: 2016-2017 GFA: 5.000 m2 NIA: 4.250 m2











