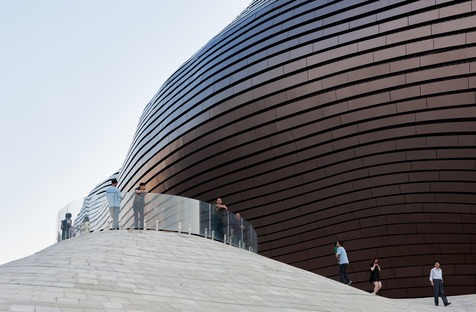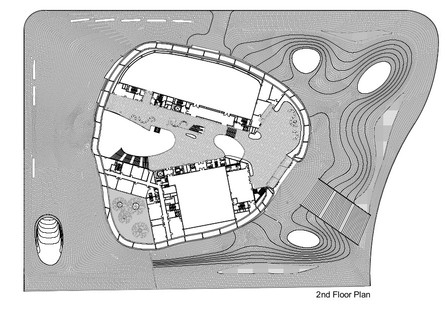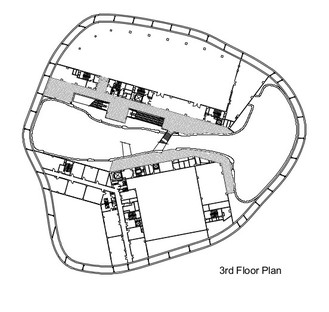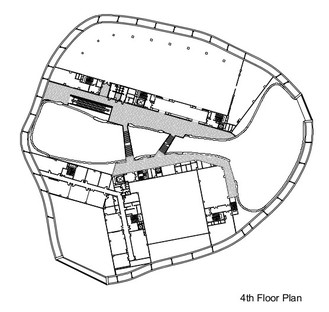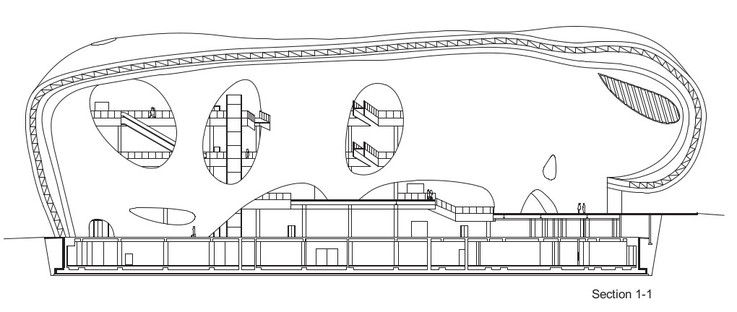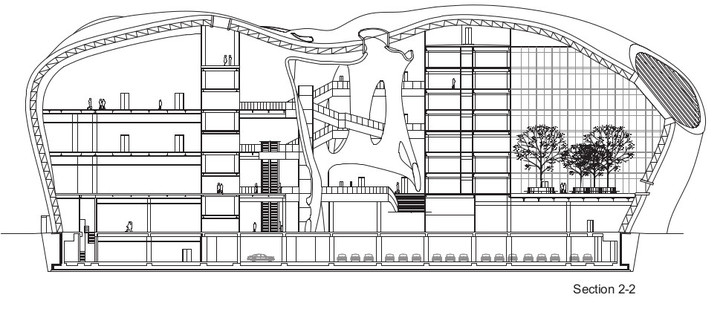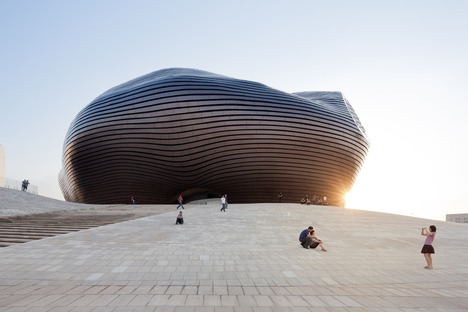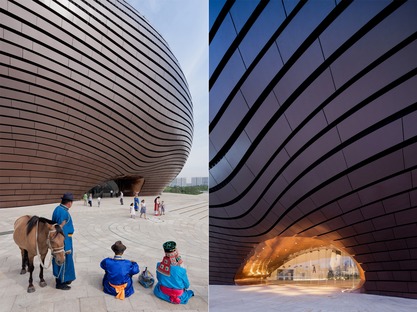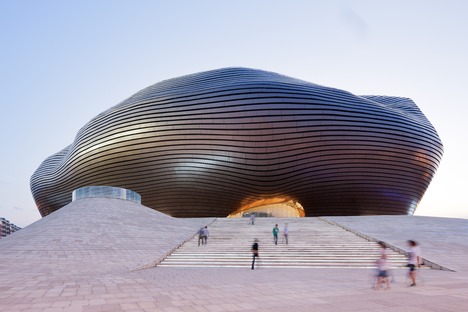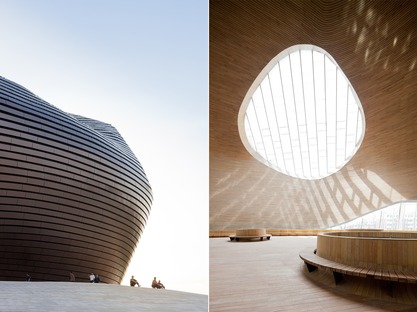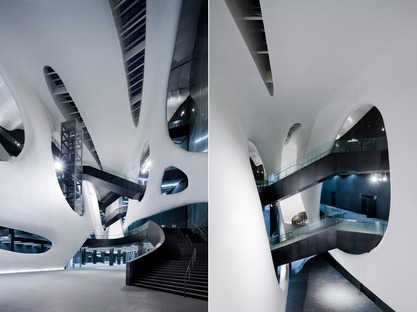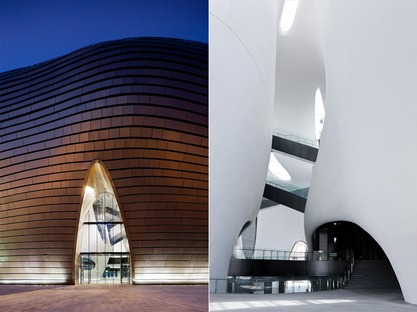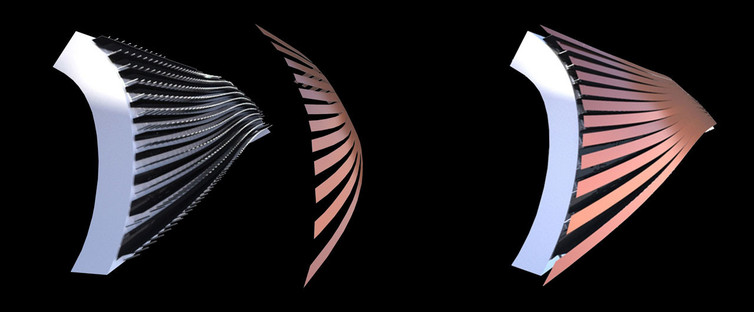20-09-2019
A double-shell steel structure for the Ordos Museum by MAD
Ordos, China,
 The Ordos Museum resembles a stone polished by the sandy winds and Mongolian storms. Designed by the MAD firm, this steel building was built with a shell structure.
The Ordos Museum resembles a stone polished by the sandy winds and Mongolian storms. Designed by the MAD firm, this steel building was built with a shell structure.China, which is still tied to its traditions yet eager not to let go of a future full of innovation, entrusted the design of this museum to MAD, one of the most bold and innovative firms on the architecture scene today. As such, instead of seeking to create a new and surprising construction, the architects opted to develop an entirely new interpretation of the geodesic domes designed by Buckminster Fuller. The result was a construction technologically based on a reticular structure, but hidden within a double metal shell with which it collaborates structurally. A less complex version of the same technology is used for the internal structure, halfway between the possible scenarios one might imagine being inside a sponge or a hollow bone. And indeed here, the structural parts - although painted completely white - are alternated with a much warmer wood which covers the inside of the shell. This results in a contrast which is at once emotional and welcoming, but also unpredictable, especially for the locals who feel deeply that their tradition is the most precious and untouchable good of their civilisation.
In fact, the entire operation aims to make the museum building appear as if it had been carved out by the dunes of the majestic Gobi desert in which it is located. A desert which refuses to spare the Ordos Museum from the ferocity of its irrepressible sandstorms, so much so that the architects leant into it, creating a completely rounded building without any edges, making it look as if it has been polished by the dry, rough wind that blows mercilessly through the area.
The biggest surprise, however, remains the complete lack of internal pillars and the self-supporting structure of the building. An almost magical and seductive visual effect, as even the substantial welds of the structure appear specifically designed to seem like something else, in that they present themselves as ingenious joints in the construction which improve the overall dynamic of the shapes.
Fabrizio Orsini
Location: Ordos, China
Typology: Museum
Site Area: 27,760 sqm Building Area: 41, 227 sqm Building Height: 40 m
Directors: Ma Yansong, Yosuke Hayano, Dang Qun
Design Team: Shang Li, Liu Huiying, Andrew C. Bryant, Howard Jiho Kim, Matthias Helmreich, Xiang Ling, Linda Stannieder, Zheng Tao, Qin Lichao, Sun Jieming, Yin Zhao, Du Zhijian, Yuan Zhongwei, Yuan Ta, Xie Xinyu, Liu Weiwei, Felipe Escudero, Sophia Tang, Diego Perez, Art Terry, J Travis Russett, Dustin Harris
Associate Engineers: China Institute of Building Standard Design & Research Mechanical Engineer: The Institute of Shanxi Architectural Design and Research Façade/cladding Consultants: SuP Ingenieure GmbH, Melendez & Dickinson Architects Construction Contractor: Huhehaote construction Co., Ltd
Façade Contractor: Zhuhai King Glass Engineering CO.LTD
Photo: Iwan Baan











