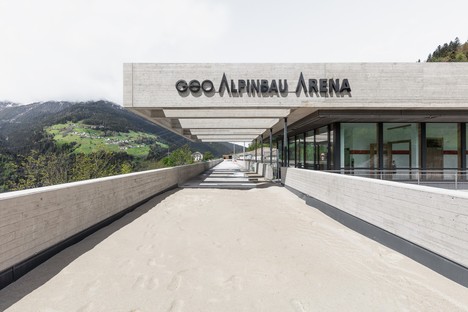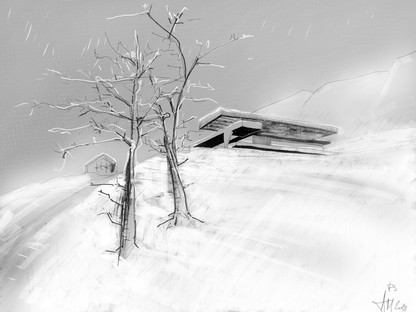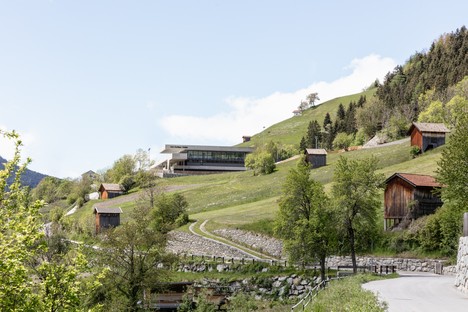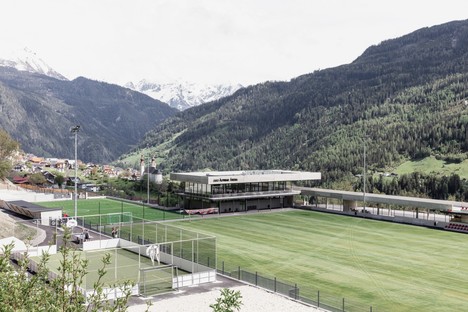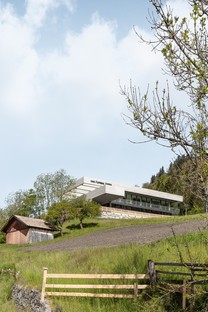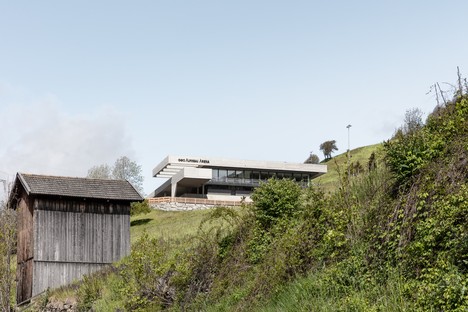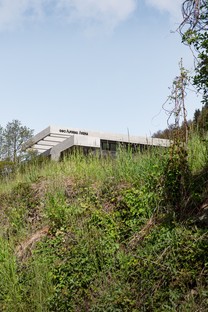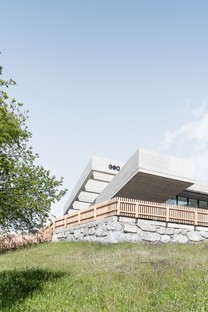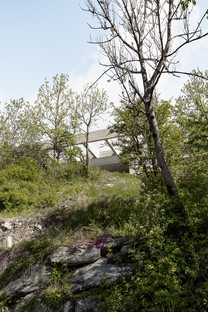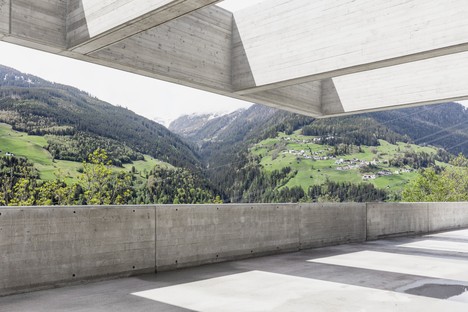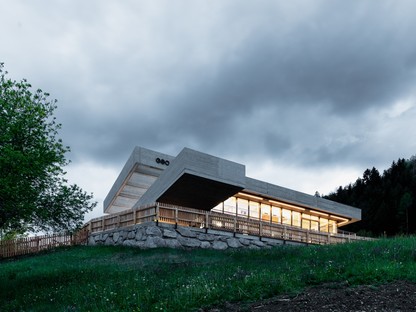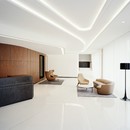06-12-2021
AllesWirdGut Leisure and Sports Centre in Fließ
Fließ, Tirol (AT),
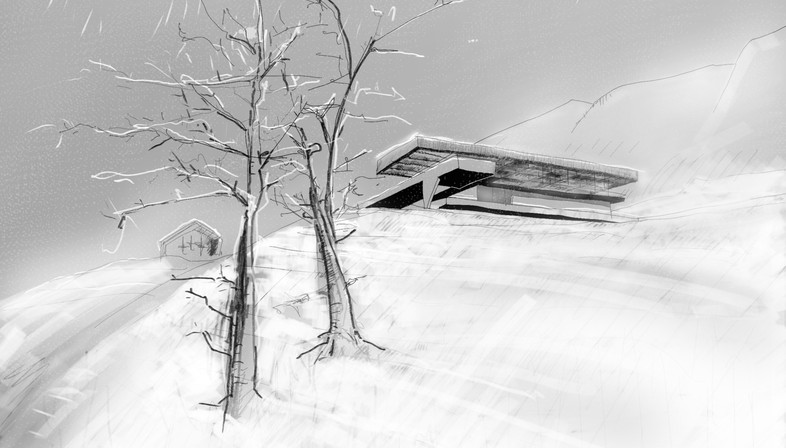
On a small plateau above the Inn Valley, in Kaunergrat Nature Park in Tyrol, stands the mountain village of Fließ, a town of Roman origin with a population of just over 3,000. The town is an ideal destination for hiking, skiing and other outdoor sports, but, like all small rural communities, it has seen mass emigration of its own population. In this regard, the recent FSF – Leisure and Sports Centre project by AllesWirdGut has strong symbolic value.
This is the response of a small community which, through a collective effort putting in more than 15,000 hours of volunteer work, has created spaces for athletes and the local football team, offering valid sporting attractions for citizens and tourists. The new FSF centre offers a successful example of how alternatives can be offered to combat mass emigration from rural communities.
The sports centre project allows Viennese architectural practice AllesWirdGut to go back to work in Fließ twenty years after their first project for the same community. The new appointment, obtained after winning a design competition in 2018, involves creation of a number of leisure and sports facilities for locals and visitors alike, as well as a clubhouse for the local football team. The FSF centre includes regulation football fields and tennis courts, complete with stands for the fans, training fields, an athletics track, a swimming pool, and facilities for other sports popular today.
The new centre is only minutes away from the school and the town centre. The architects studied the topography and shape of the site carefully to make thrifty use of the land and exploit existing areas without altering the natural slope of the mountain. The architects therefore preferred to work with suspended horizontal planes, placing them above the side of the mountain and jutting out from it where necessary. The ground floor and underground level, on the other hand, are solidly incorporated into the natural slope of the land, and contain the lock rooms for athletes, coaches and referees as well as other utility areas. A covered outdoor staircase takes visitors from the main entrance to the top level, the football field and the clubhouse.
The clubhouse building is constructed on two levels, plus an underground floor. It contains a restaurant, a bar, guest rooms and the necessary utility areas, in a regularly shaped volume with floor-to-ceiling windows surrounded by an outdoor balcony from which to watch the action on the playing field or enjoy the breath-taking all-round view over the landscape. Horizontal planes become the leitmotif of the project , a landmark making the sports centre visible on the mountainside even when it is covered in snow.
(Agnese Bifulco)
Images courtesy of AllesWirdGut/ tschinkersten fotografie, 2021
Project FSF – Leisure and Sports Centre / Fließ (AT)
Typologie short description: Freizeit- und Sportzentrum Fließ
Location: Fließ, Tirol
Clients: Fließ Community Administration
Type of Competition, Prize: Wettbewerb, 1. Preis
Date: (Competition) 2018, (Start of Construction) 2019, (Completion) 2021
Project Stages: LPH 1–5
GFA: 1.400 sqm
Architecture: AllesWirdGut Architektur ZT GmbH
Team: Barbora Tothova, Christopher Palm, Felix Reiner (competition team)
Guilherme Silva Da Rosa, Johannes Windbichler, Nadine Tschinke (project team)
Landscape planning: DnD Landschaftsplanung, Vienna
Structural engineering: Werner Zanon, Zams
all Photos: © AllesWirdGut/ tschinkersten fotografie, 2021
Illustration: AllesirdGut










