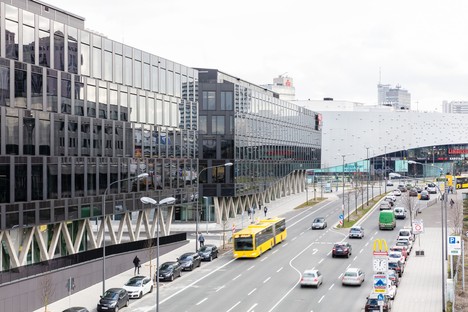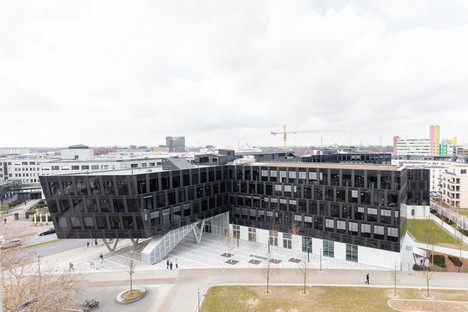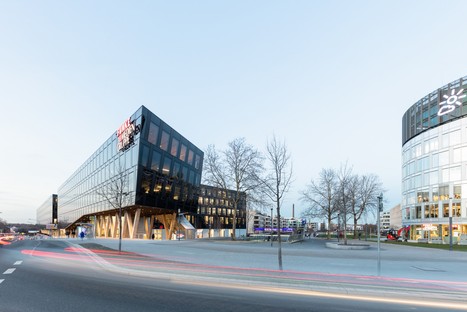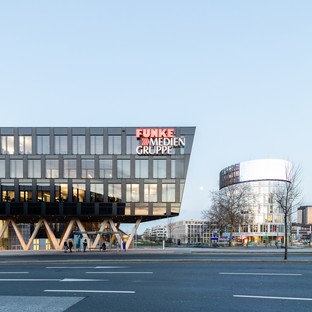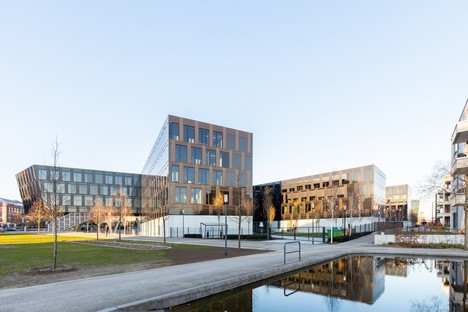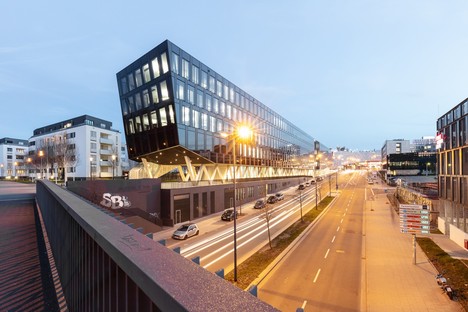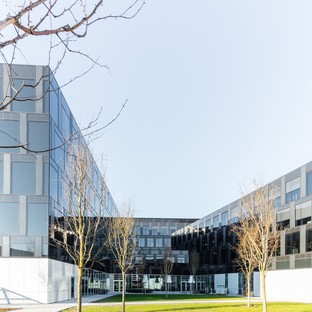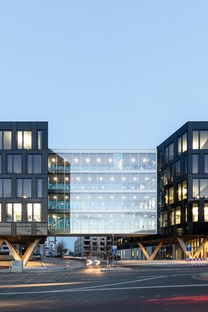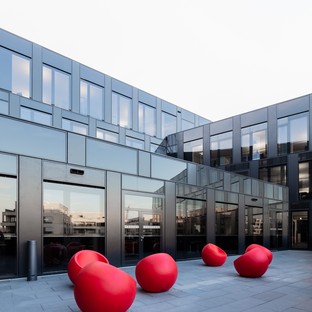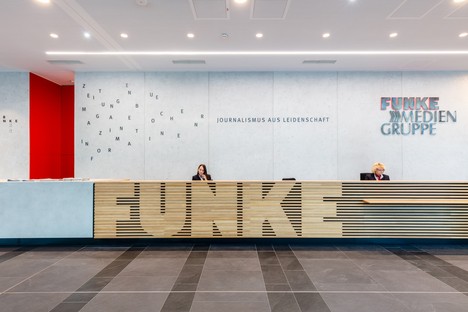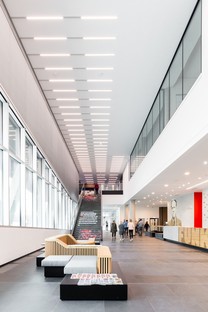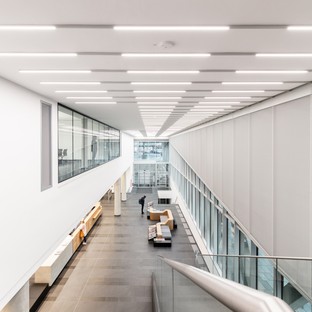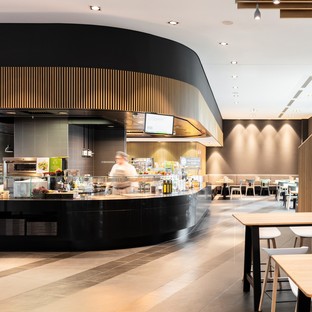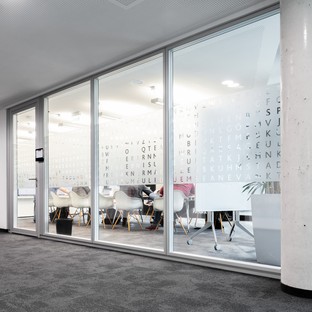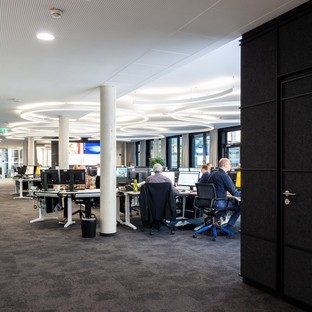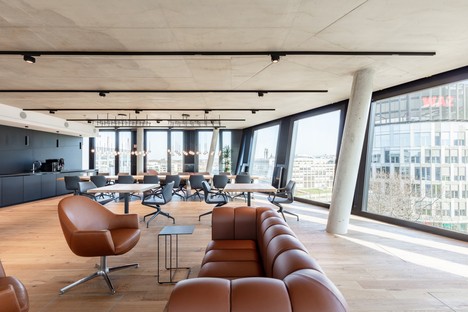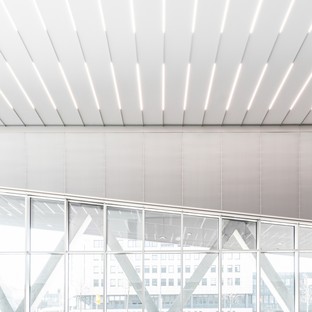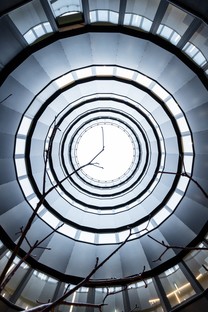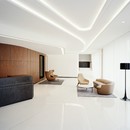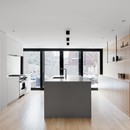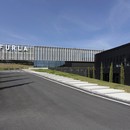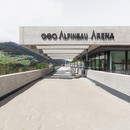28-03-2019
AllesWirdGut Funke Media Office Essen
Tschinkersten fotografie,
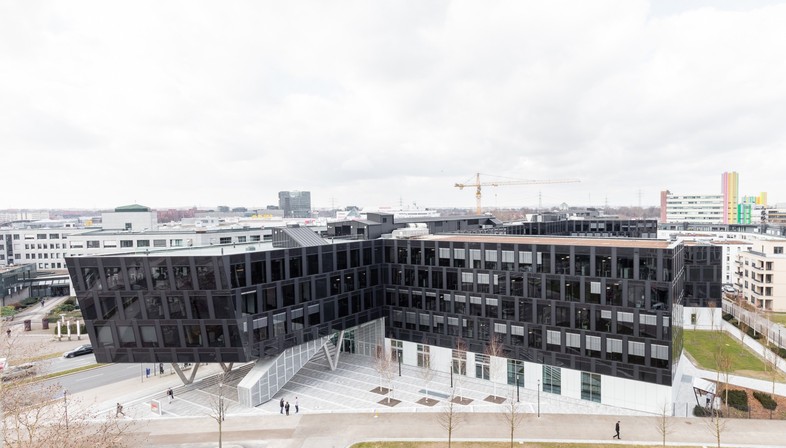
Essen, Germany, an important financial centre in the Ruhr region, is home to the new headquarters of Funke Mediengruppe, Germany’s third-largest magazine and newspaper publisher, recently completed to plans by AllesWirdGut. The architects made a large area in the city not yet renovated into a coherent, well-proportioned urban project including the Funke Media Tower, a circular tower featuring the News Wall, Germany’s largest LED videowall.
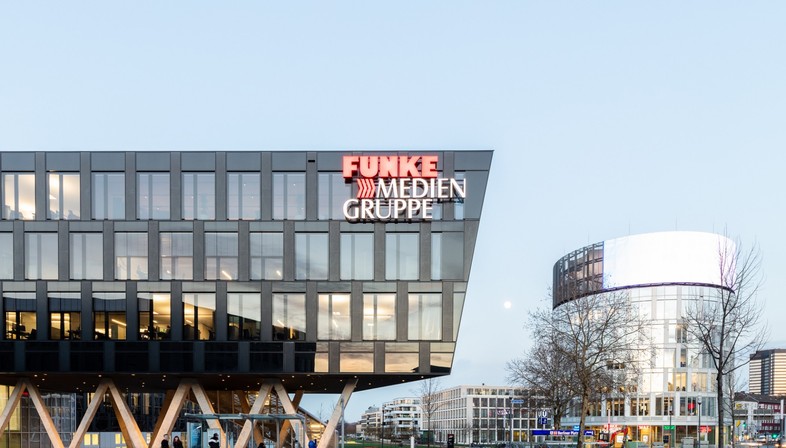
A project which, like a sentence, means “more than the sum of its parts” is how the architects of AllesWirdGut described their plans for construction of the new headquarters of German publishing group Funke Mediengruppe. The site is located between Essen’s Grüne Mitte and Berliner Platz districts. In response to the client’s request, the architects came up with a project on an urban scale. The buildings included in the plan have public areas such as foyers, restaurants, conference rooms and spaces where users and passers-by can stop and relax. In parallel they perform their principal function as offices for the publishing group, as well as providing facilities such as a day-care centre, employee training facilities, etc. The project is entirely based on a number of key colours: black, silver and white, outside and inside. This is the architects’ homage to the printing process, in which printing ink is put on white paper by silver stamps.
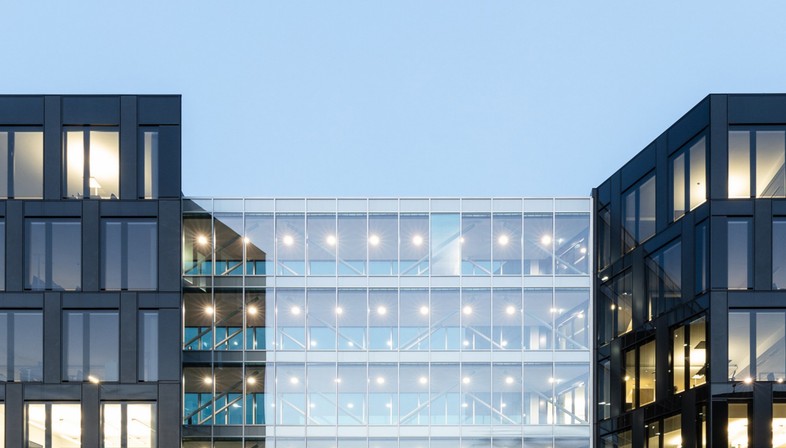
Big inclined pillars made of white concrete blocks identify the spot where the buildings touch the ground, creating a filter that gives the complex unity and adds rhythm to the façades while lightening the construction’s overall image. The system of large-scale pillars also permits creation of outdoor areas where there is a continuous dialogue between public and private routes.
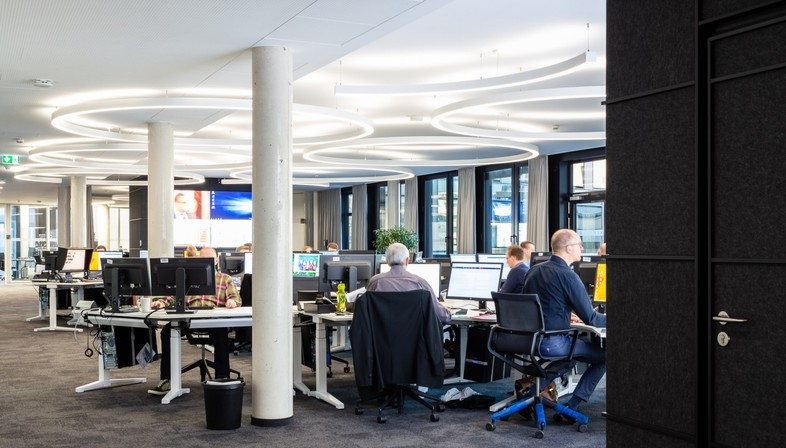
True to the urban character required for the new premises of the Funke Mediengruppe, the architects designed an alternation of pools, closely planted trees and courtyard-like green areas offering rest and shelter for users and passers-by.
(Agnese Bifulco)
Project data:
General planning: AllesWirdGut Architektur ZT GmbH + FCP Fritsch, Chiari & Partner ZT GmbH
Client: FUNKE Mediengruppe GmbH & Co. KGaA | Kölbl Kruse GmbH
Location: Essen – Germany
Invited competition: August 2012
Completion: February 2019
GFA: 46,000 m²
Competition team: Andreas Göpfert, Olaf Härtel
Project team: Diogo Cruz, Fabian Kitzberger, Franziska Sturm, Gerhard Höllmüller, Giulia Bertuzzi, Gui Silva da Rosa, Harald Groll, Jessica Wannhoff, Johanna Aufner, Julia Stockinger, Kassandra Koutsoftas, Lucia de la Dueña Sotelo, Martin Brandt, Martin Gajdos, Olaf Härtel, Ondrej Stehlik, Recep Köse, Stephan Lechner, Till Martin, Veronika Bienert, Zeyneb Badur
Outdoor space design: Club L94 Landschaftsarchitekten GmbH
Structural engineering: FCP Fritsch, Chiari & Partner ZT GmbH
HVAC planning: ZFG-Projekt GmbH
Electrical planning: Kubik Project Ges.m.b.H.
Structural physics: DI Röhrer | knp.bauphysik Ingenieurgesellschaft mbH
Energy consulting: Transsolar Energietechnik GmbH
Façade planning: Pfeiler ZT GmbH | Rache Engineering GmbH
Fire protection planning: BSCON Brandschutzconsult GmbH
Commercial kitchen planning: IB Ronge Stria GmbH
Lighting planning: Pokorny Lichtarchitektur
Cost controlling: Ingenieurbüro Radl GmbH
Interior Design special areas:
Company restaurant: Soda GmbH
Media Café (MH2) and Foyer: Triad GmbH
Funke Lounge: Kinzo Architekten GmbH
Illustrations: (c) AllesWirdGut www.awg.at
Photos: (c) tschinkersten fotografie, 2019 www.tschinkersten.com










