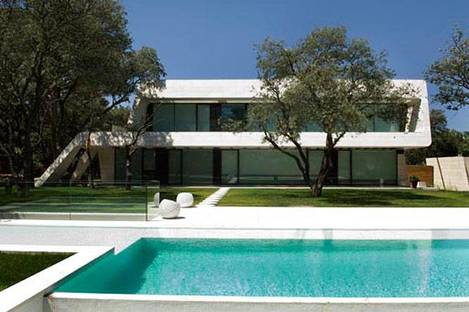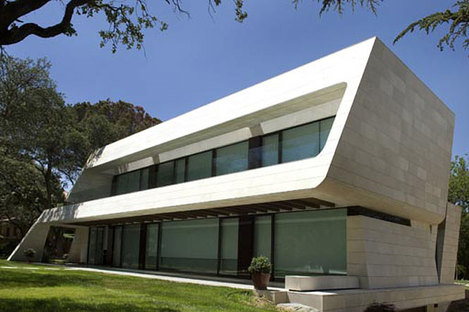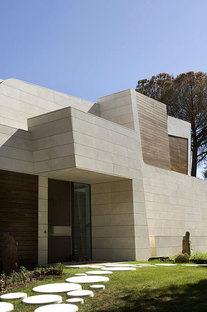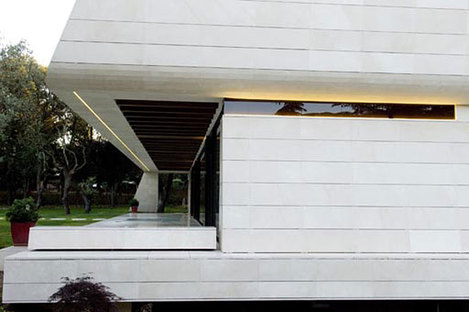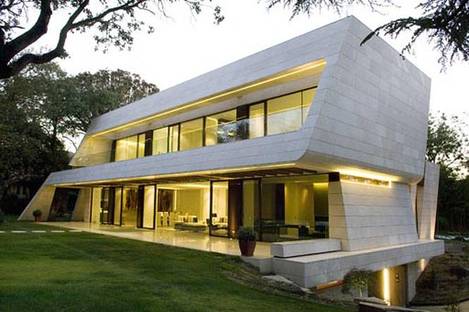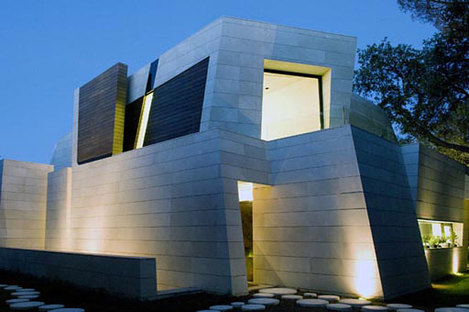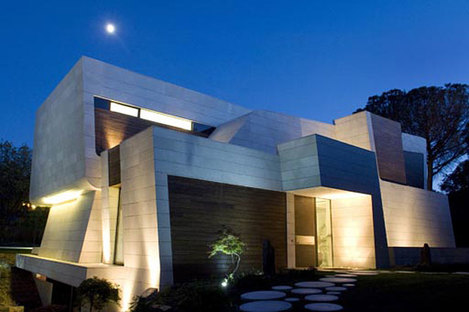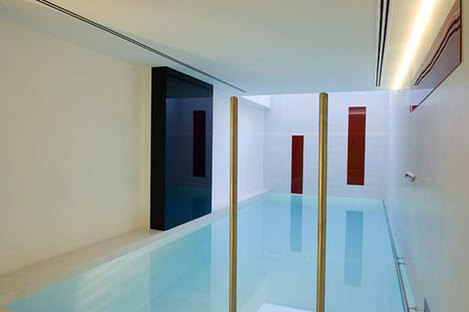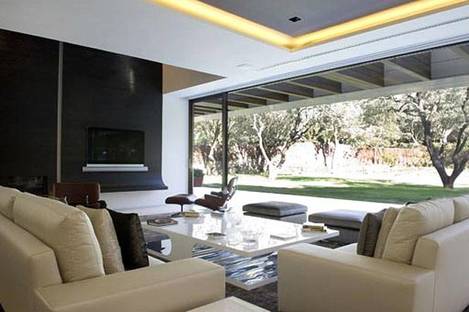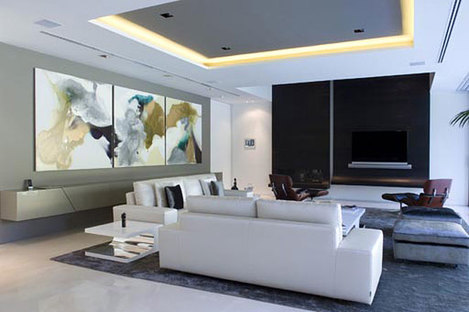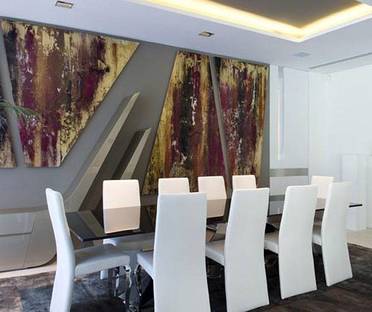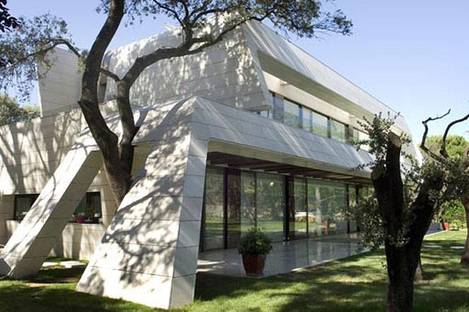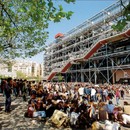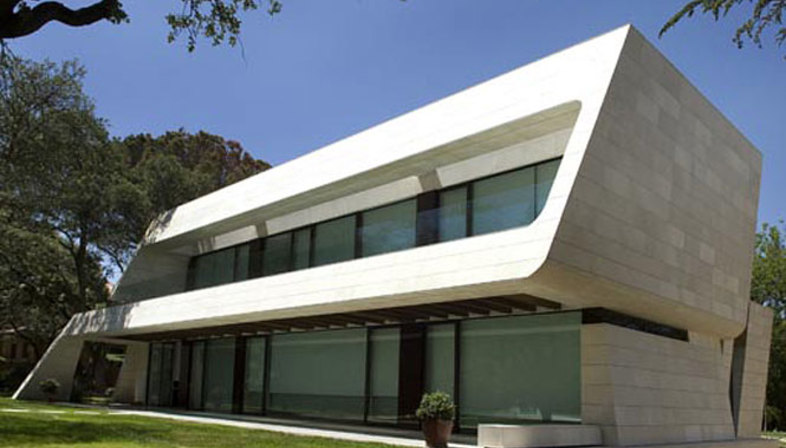 The single-family house designed by A-cero is located in a residential zone to the north of Madrid.
The single-family house designed by A-cero is located in a residential zone to the north of Madrid.The rectangular-shaped lot is full of oaks and pines. The architects opted to preserve as many of the trees as possible, a decision that required them to adapt the shape of the building to embrace and encompass the trees.
The ventilated façade on the outside of the building is white marble and the addition of bamboo lightens and distinguishes it. The interior is formed of large, light-filled spaces so the architects chose natural colours like cream and brown. Each of the three floors serves a different purpose; the living room and public relations area are on the ground floor and it is directly connected to the natural outdoor area and the swimming pool through the sliding glass doors that run right along the whole façade.
(Agnese Bifulco)
Project: A-cero (Joaquin Torres, Rafael Llamazares)
Location: Madrid, Spain
Photos: courtesy of A-cero
www.a-cero.com










