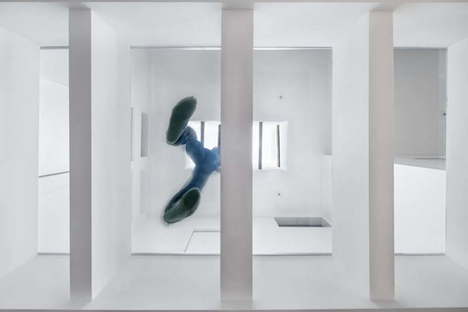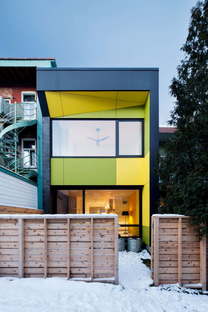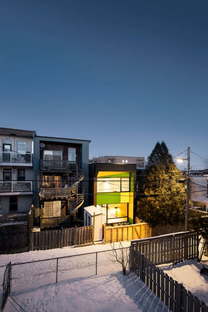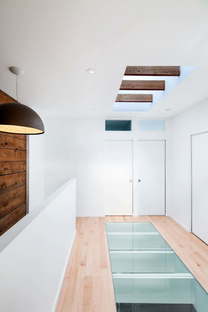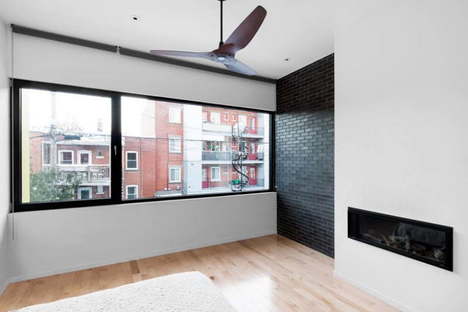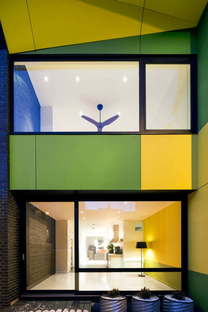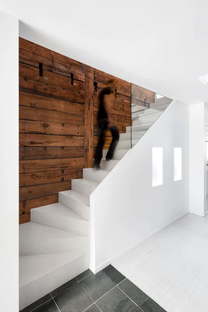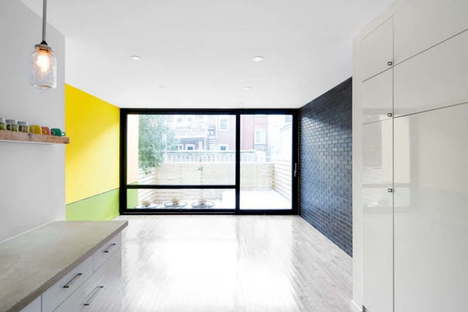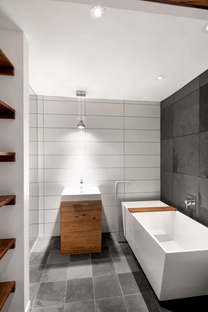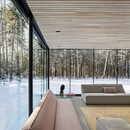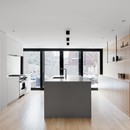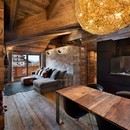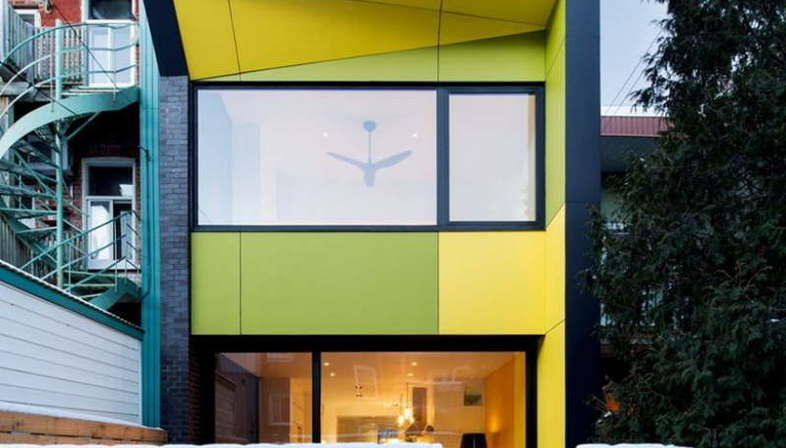
In Rosemont, a central district in Montréal, Canada, the narrow streets are lined with two-storey buildings, most of which are duplexes. Architect Stéphane Rasselet of Naturehumaine was asked to combine the two units in one of these buildings to form a single home and expand the total floor space on the two levels by 40 sqm.
While the front of the house still looks pretty much the same, the back has been changed completely using one of Naturehumaine’s distinguishing signs: colour. Yellow, green and black follow the shape of the house and paint shapes over its entire surface, adding dynamism and novelty.
The interior, on the contrary, has been redesigned in white, contrasting only with items of furniture and with the dark unfinished wood wall which was already present in the home. Sunlight bathes the spaces, coming in through the plate glass windows overlooking the private courtyard at the back of the house.
Francesco Cibati
Location: Montréal, Canada
Year: 2013
Architect: Stéphane Rasselet
Photos: Adrien Williams
www.naturehumaine.com










