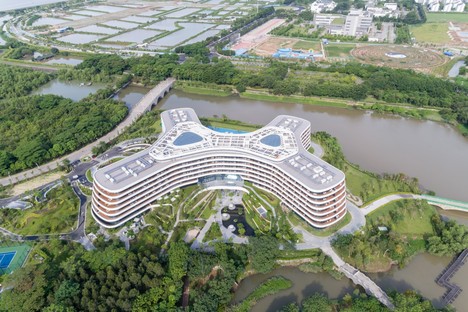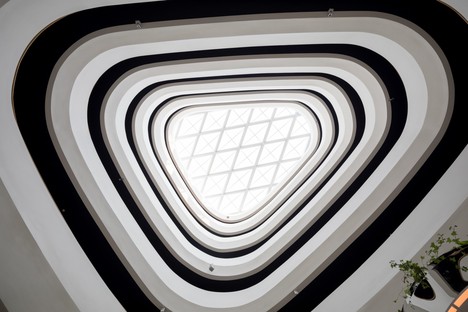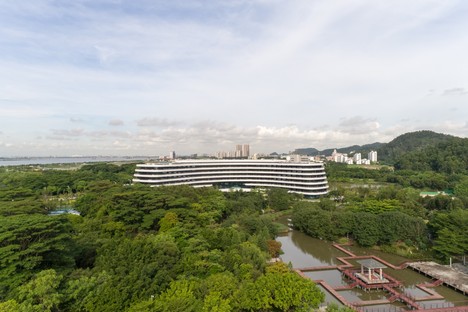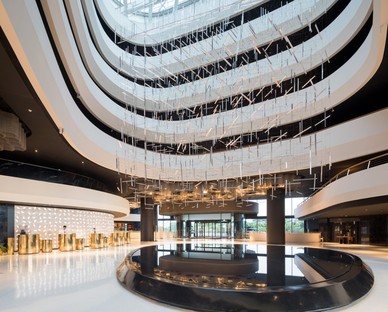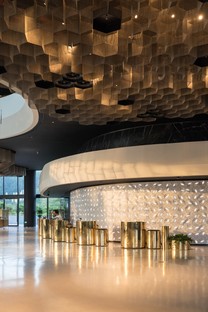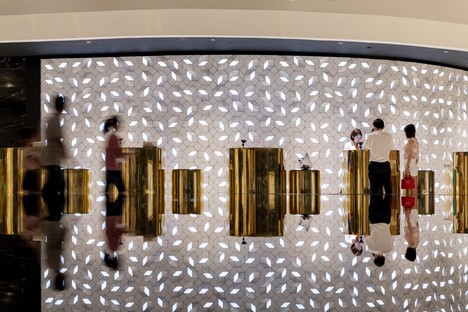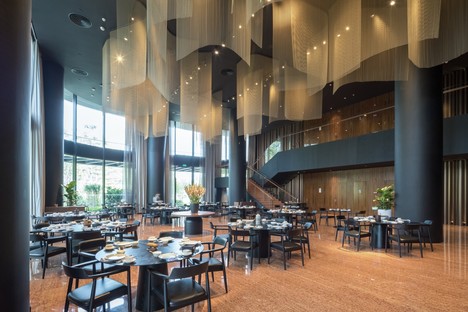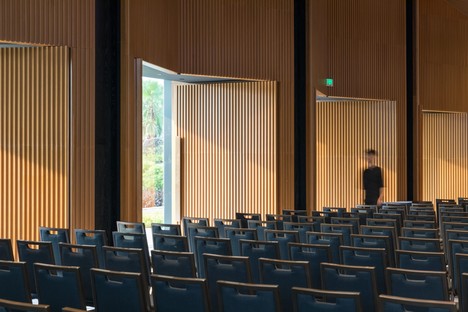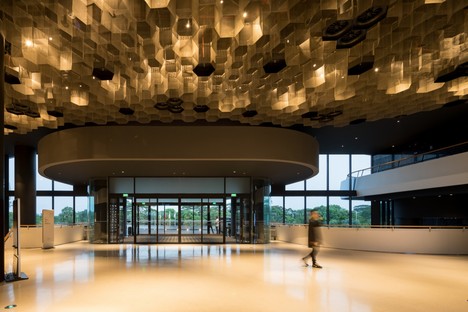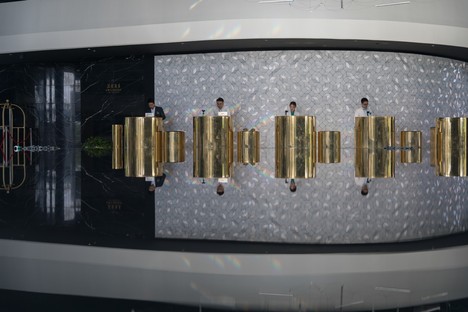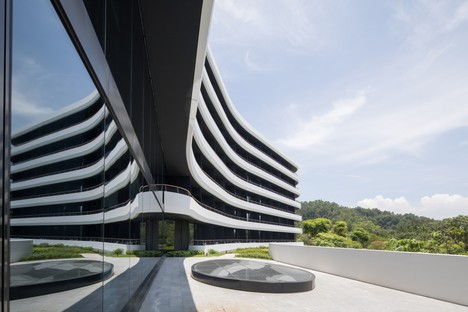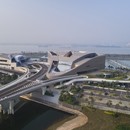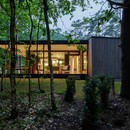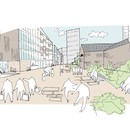17-05-2019
3LHD designs the Hotel LN Garden in Nansha, China
3LHD: Sasa Begovic, Marko Dabrovic, Tatjana Grozdanic Begovic, Silvije Novak, Paula Kukuljica,
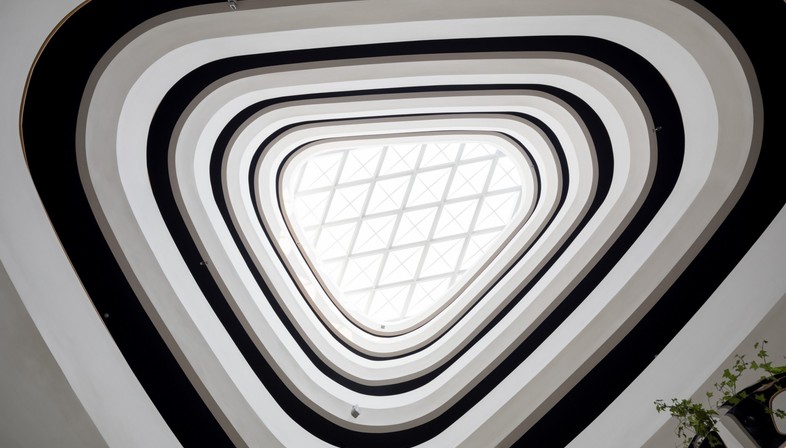
Architecture firm 3LHD has designed a new hotel, the LN Garden Hotel, recently completed in the southern province of Guangdong. The area chosen for the development is within the Nansha Seaside Park, a site with rich vegetation on the estuary of the “Pearl River”, the Zhu Jiang.
The presence of an important natural environment was the main driving force behind the project, as the architects identified the four key environmental features of the site (river, sea, mountain and park) and included them as visual guidelines for the project.

The shape chosen for the architecture was therefore born out of the idea of forming a single entity with the surrounding landscape, and as such, the building has four wings oriented according to the main environmental elements of the site: the sea, the river, the mountain and the park. The view over the bay to the west and the Seaside Park on the east side are the two reference points in the landscape that the architects decided to focus on. As such, the main public spaces of the hotel are placed in visual connection with these elements of the landscape. The passage between the exterior and the interior is mediated by the careful design of the external spaces with green areas and water features. The same plant species found outside are also used within the main hall. In this large central atrium, which stretches vertically up the entire height of the building, the empty space is enlivened by an installation by artist Ivana Franke dedicated to the elements: light, air, wind and water.

The façade is characterised by the presence of terraces, which, with their continuous horizontal and parallel lines, form a shell that envelops the entire volume of the building. These filtering spaces define the relationship between the rooms and the exterior, protecting them from the sun, providing the various floors with due privacy, and at the same time, allowing for panoramic views over the surrounding marine park. The link with nature also continues inside the rooms themselves, where the architects favoured the use of natural materials for the interior design. The large outdoor swimming pool located on the upper terrace flanks the banquet hall, its water reflecting the sun’s rays to provide glowing, shimmering light effects to this vast space designed especially to play host to special events. Indeed, the architects decided to give this room a theatrical emphasis. The desired effect is achieved through a selection of materials, solutions and lighting which intensify its dramatic and scenic effect; for example, the walls are entirely cladded with revolving cedar wood panels, whilst the ceiling holds pendant light fittings and fabrics that sinuously evoke the stage curtains of a theatre.
(Agnese Bifulco)
Images courtesy of 3LHD, photo by Southarch
Project name: Hotel LN Garden
Date: 2014 (Project) - 2018 (construction end)
Location: Nansha, China
Site (m2): 34313
Size (m2): 61068
Footprint (m2): 8570
Level (m): 7.45
Client: Guangzhou Lingnan International Enterprise Group Co.Ltd
Author: 3LHD
Project team: Saša Begović, Marko Dabrović, Tatjana Grozdanić Begović, Silvije Novak, Kristina Marković, Viktorija Jagodić, Uršula Juvan, Nives Krsnik Rister, Luka Krstulović, Nevena Kuzmanić, Leon Lazaneo, Ana Mikelić, Maša Milovac, Iva Peručić, Tomislav Soldo, Krunoslav Szorsen, Dragana Šimić, Deša Ucović, Dijana Vandekar
Project team collaborators: Dino Belamarić, Maja Milojević, Ivana Šajn, Jure Živković
Art installations: Ivana Franke - "Ecoes of a light-second" and "Traces of Elsewhere"
Construction documents development (architecture): GZPI (Guangzhou Urban Planning & Design Survey Research Institute)
Construction documents development (interior design): Citygroup
3D: Boris Goreta
Landscape design: Ines Hrdalo
HVAC and energy concept: Siniša Stanković, Radovan Duckinovski, BDSP
Structural engineering: Nikola Miletić, Kap4
Fire safety: ZOP Milan Carević, Inspekting
Specialist design - kitchen: Zoran Divjak, Dekode










