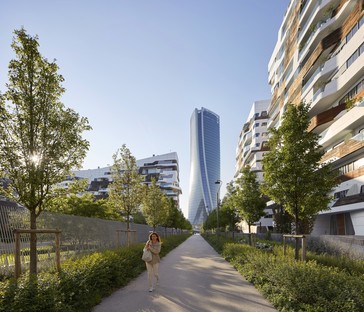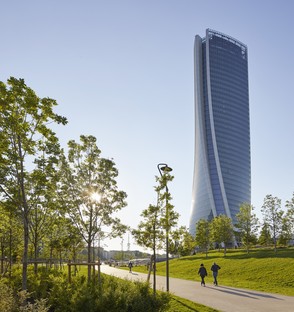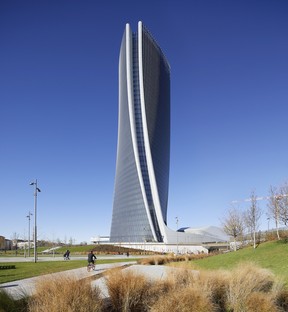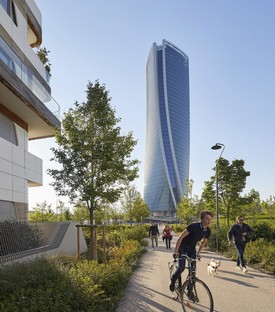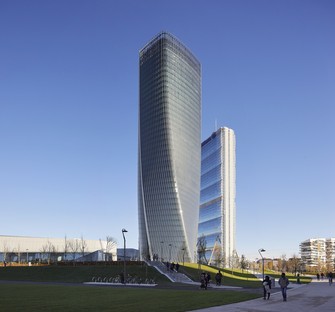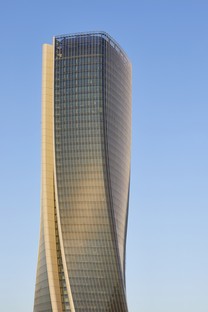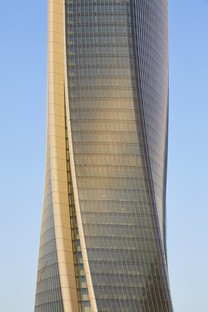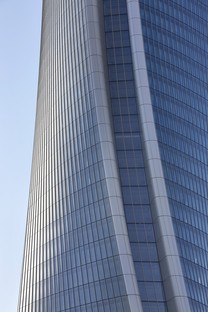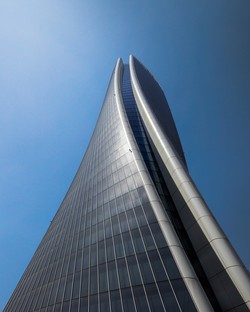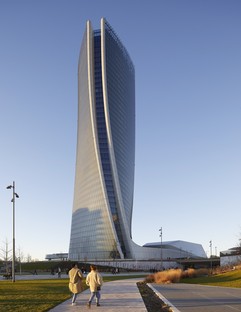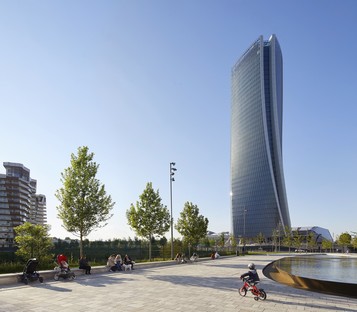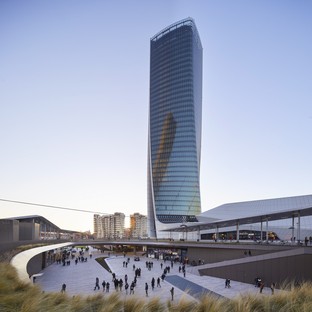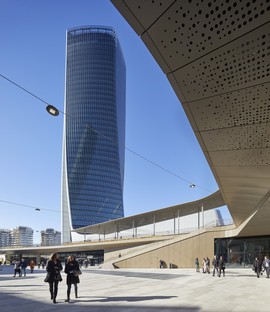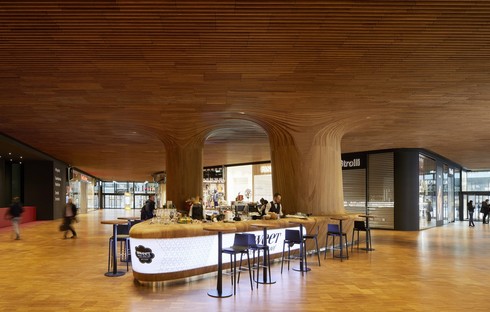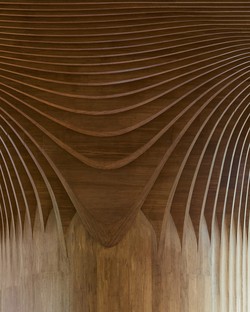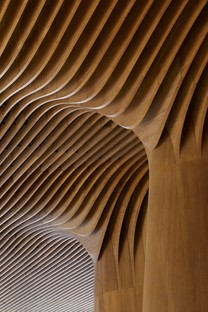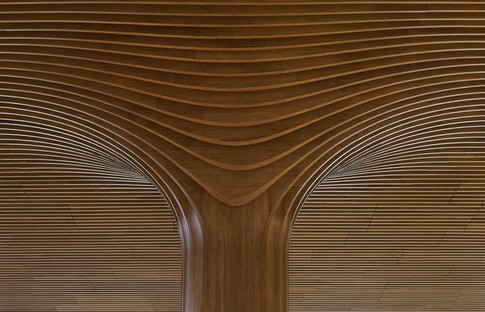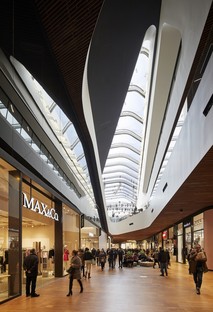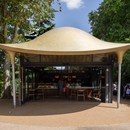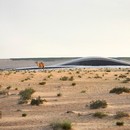02-05-2018
Zaha Hadid Architects Generali Tower Milano
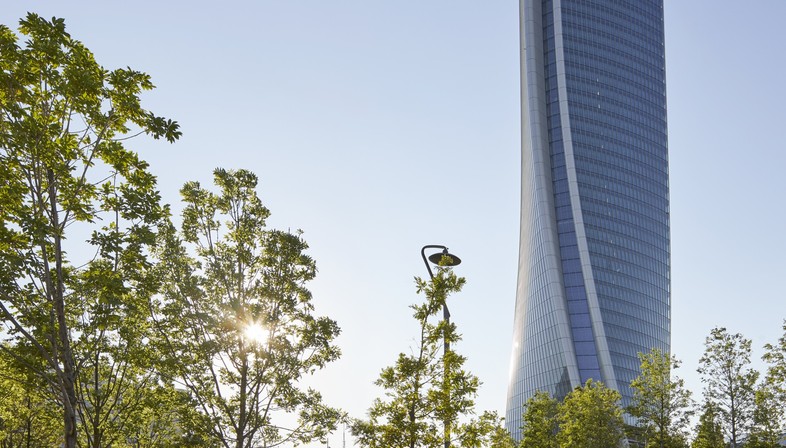
Lo Storto, Torre Hadid, Generali Tower: the skyscraper that starting in July 2018 will house over three thousand employees of the Generali Group has several different names. A preview of the tower, designed by the firm Zaha Hadid Architects , was presented to the press during the Milan Design Week 2018. It will be the second-highest skyscraper in the CityLife Masterplan with which the former Milan fair area is being requalified, after the creation of the new fairground in Rho-Pero.
The peculiarity of the tower, a genuine new urban landmark for the city, is in its twisted shape. The movement is developed in height and has also led to the name "the Storto" or Crooked, with which it is indicated and distinguished from the Isozaki Tower (the Straight One, already opened) and the Libeskind Tower(the Curved One,, construction still under way).
The shape of the skyscraper, with its special twist, that decreases as it develops upwards until its uppermost storeys recover verticality, is linked to a precise design choice: to preserve the alignments with the main axes of the city, recovering above all with the uppermost storeys the visual alignments with important urban landmarks such as the city's Cathedral.
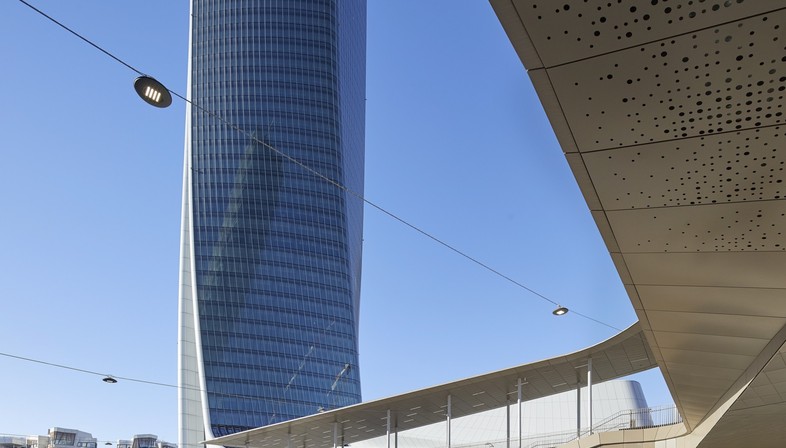
At ground level, when designing the geometrical shape of the building, the architects took alignment with three of the main axes of the city, converging within CityLife, into account. The different positions in which the axes lie create a vortex of centripetal forces that is transferred vertically from the ground to the tower. The coatings of the façades, rhomboid in shape, contribute towards giving the structure dynamism and emphasising the twisting movement around its axis. The rotational movement differs little between one storey and the next, and the torsion is reduced progressively on proceeding upwards. The double façade, playing with the changes in distance between the internal and the external façade, ensures the regularity of shape of the office spaces, even in correspondence with the external turning.
The skyscraper, 170 metres high overall, seems to rise for its 44 storeys from a sinuous podium. This base with its double height is occupied by a shopping mall, also designed by the Zaha Hadid Architects firm, who created the link with the squares and with the surrounding public gardens through the twisting lines of the podium. Under the building is the station of the underground railway line 5, connecting the City Life district to the mainline railway system and to Milan's public transport network.

The project was created resorting to parametric software and according to the highest international standards in terms of energy efficiency, with efficient control of the environmental parameters and of the sunshine for each floor. The building has applied for LEED Platinum certification, recognised by the US Green Building Council.
(Agnese Bifulco)
Architects: Zaha Hadid Architects (ZHA)
Design: Zaha Hadid, Patrik Schumacher
ZHA Project Director: Gianluca Racana
ZHA Project Associate: Paolo Zilli
ZHA Project Architect: Andrea Balducci Caste
ZHA Site Supervision Team: Pierandrea Angius, Vincenzo Barilari, Stefano Paiocchi
ZHA Project Team: Shahd Abdelmoneim, Santiago F. Achury, Marco Amoroso, Agata Banaszek, Gianluca Barone, Cristina Capanna, Alessandra Catello, Sara Criscenti, Kyle Dunnington, Alexandra Fisher, H. Goswin Rothenthal, Marco Guardincerri, Subharthi Guha, Luciano Letteriello, Carles S. Martinez, Marina Martinez, Mario Mattia, Peter McCarthy, Giuseppe Morando, Massimo Napoleoni, Raquel Ordas, Annarita Papeschi, Massimiliano Piccinini, Matteo Pierotti, Line Rahbek, Martha Read, Arianna Russo, Luis Miguel Samanez, Mattia Santi, Letizia Simoni, Alvin Triestanto, Roberto Vangeli, Fulvio Wirz
ZHA Competition Team: Daniel Baerlecken, Yael Brosilovski, Ana Cajiao, Tiago Correia, Adriano De Gioannis, Yang Jingwen, Simon Kim, Daniel Li, Graham Modlen, Karim Muallem, Judith Reitz
Location: Milan, Italy
Images courtesy of Zaha Hadid Architects, photo by Hufton+Crow, Luke Hayes










