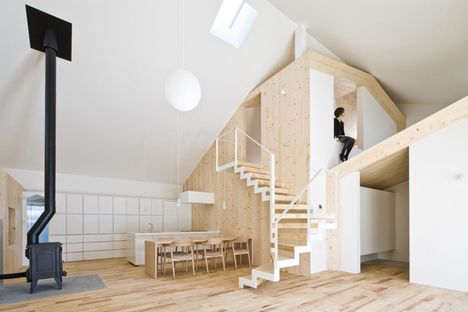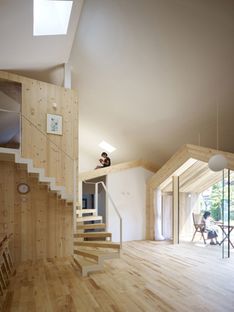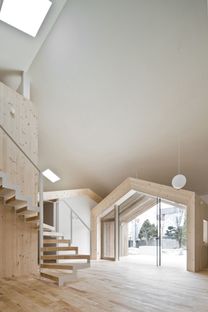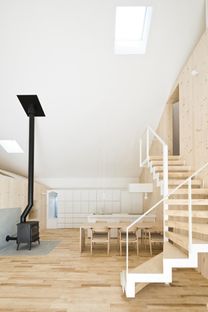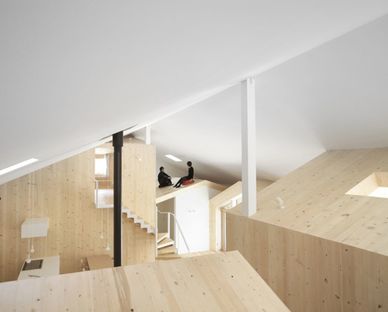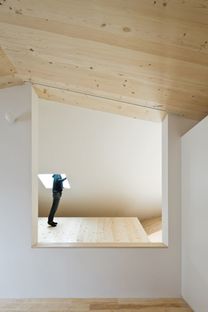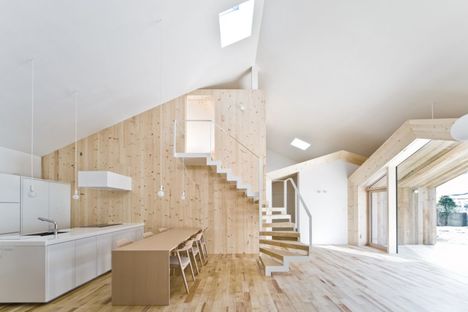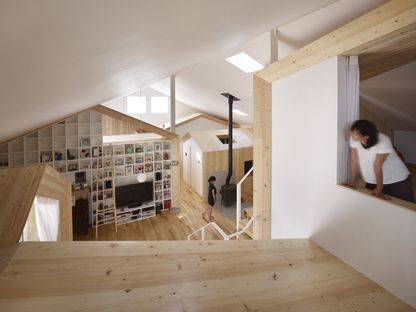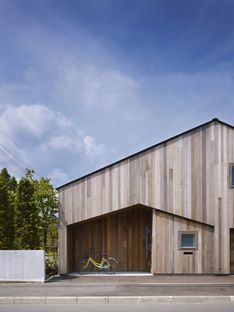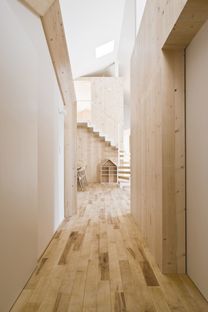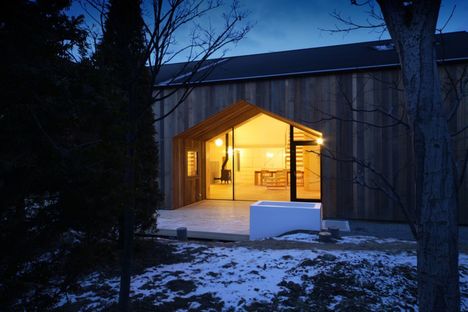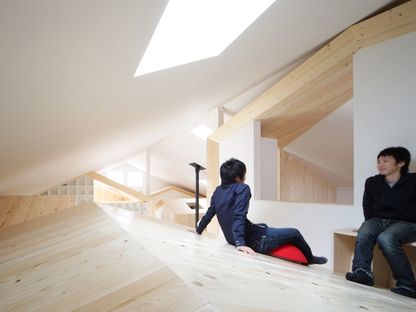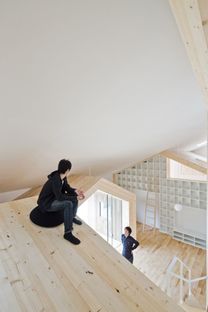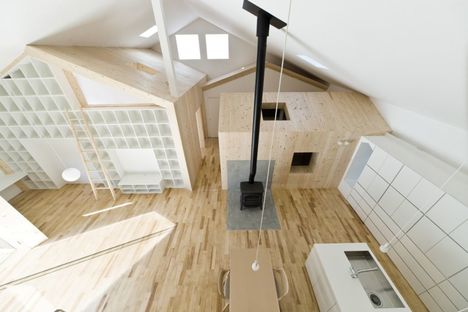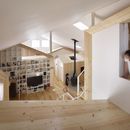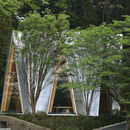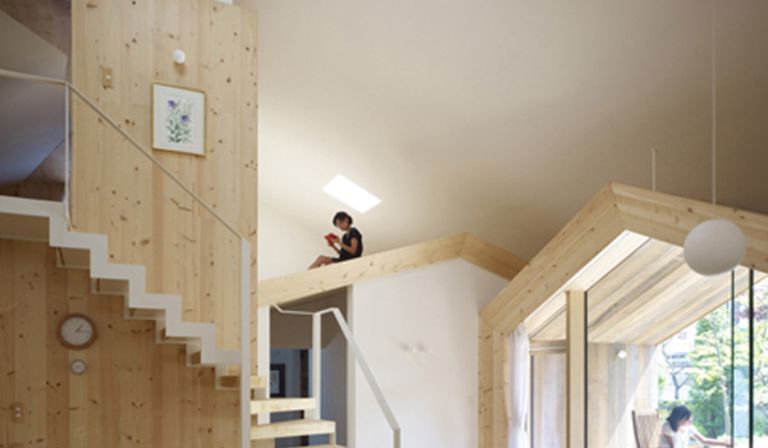 Reflecting on the domestic idiom defining interiors and exteriors, Yoshichika Takagi makes his house in Sapporo a metaphor of the city. Assimilating the experience of the urbe with that of the private home, he gives the kitchen and living room the value of a city square, accessed via a narrow closed-in atrium, like a narrow lane in a medieval village, and treats each function as a separate “house”, declaring the importance of keeping them separate in daily life. He aims to recreate an outdoor landscape inside the home.
Reflecting on the domestic idiom defining interiors and exteriors, Yoshichika Takagi makes his house in Sapporo a metaphor of the city. Assimilating the experience of the urbe with that of the private home, he gives the kitchen and living room the value of a city square, accessed via a narrow closed-in atrium, like a narrow lane in a medieval village, and treats each function as a separate “house”, declaring the importance of keeping them separate in daily life. He aims to recreate an outdoor landscape inside the home.The structural and decorative material the architect has chosen to construct this residential experiment is wood. Commonly used in Japanese architecture in the past, and often still the preferred material of contemporary architects, wood reinforces the idea of the archetype of the home, the home of our origins, and even more so the tool shed, with vertical strips of wood recalling the time when everyone lived in poverty: a humility which is only apparent and entirely constructed, as the rough strips of wood with their natural colours create a rainbow of elegant, precious hues. On the façade with its pitched roof and single level plus attic, Takagi draws another home, imitating the first, the shape of which forms the entrance, in a play of offset lines that make viewers curious to see what is inside the house. When we go inside we find ourselves before a finely designed paradox. Two small rooms which serve as an entrance lead into a living room and kitchen with a high ceiling forming the heart of the home, surrounded by the silhouettes of many other houses just like the one we are in: one house is the wall of shelving running right up to the ceiling, behind which the bedrooms are located, while another is the library and yet another, behind it and smaller, as if drawn in perspective, is the bathroom (made up of three rooms according to Japanese tradition: a washlet, a dressing room and the room containing the bathtub). A stairway in the middle of the living room leads to the attic, a homage to the traditional wooden ladders in chicken barns leading up to the chickens? nests. In the modern home the ladder leads to the guest room, which, consistently with the metaphor, is separate from the main part of the home. It also has a large window over the centre of the home, achieving another level of exploration, that of the roof of the “little house” next to it, a panoramic spot bathed in light from a skylight on the roof. It all culminates in a French wondow, naturally shaped like a little house, leading to the garden at the back. But finding out where the border between outside and inside really lies, if the interior in turn simulates a town square with its view of houses, is the exploratory game behind this project, as comprehensible and recognisable on the outside as it is ambiguous and multiple on the inside.
In his experiment overturning the traditional rules of the setting of the home and the experience of the home interior, Yoshichika Takagi uses wood, on the outside and on the inside, as if he were building a scale model, eliminating all decoration and allowing the bare matter to clearly design the parts.
by Mara Corradi
Design: Yoshichika Takagi
Client: Midori & Akifumi Kumagai
Location: Sapporo, Hokkaido Prefecture (Japan)
Structural design: Daisuke Hasegawa (Daisuke Hasegawa & Partners)
Total floor area: 226 m2
Lot size: 380 m2
Project start date: 2009
Completion of work: 2009
Wooden structure
Mahogany outer cladding
Pine interior finishes
White birch flooring
Kitchen custom-designed by Yoshichika Takagi
Bathroom furnishings Inax
Photographs: Seiya Miyamoto, Toshiyuki Yano










