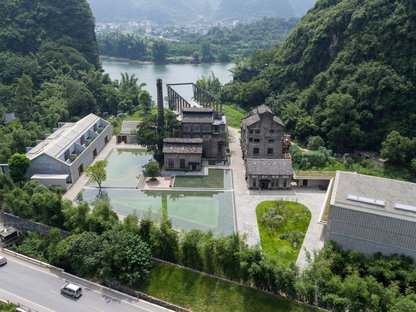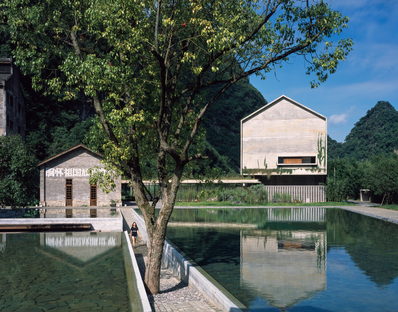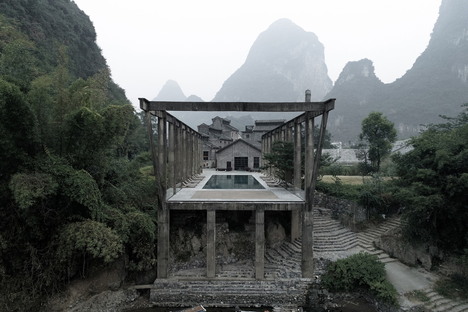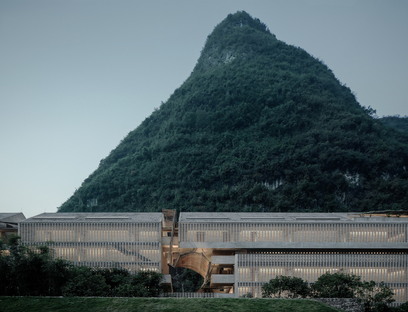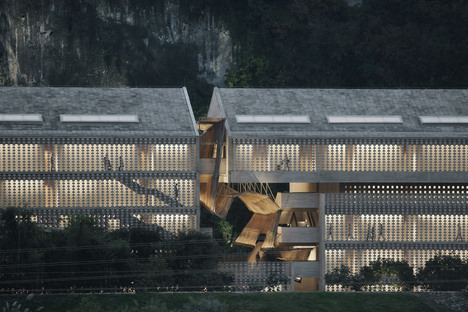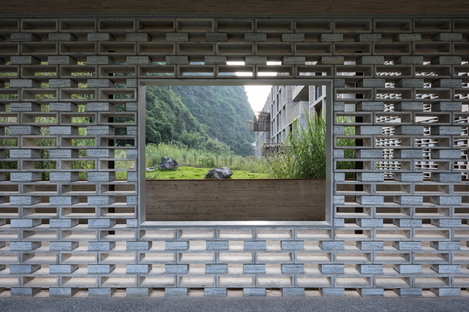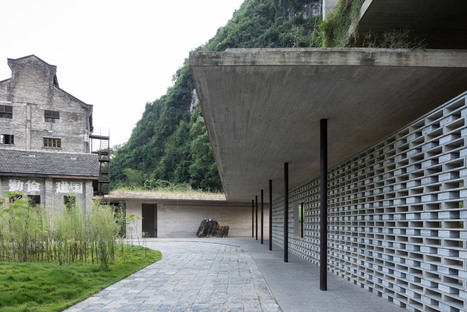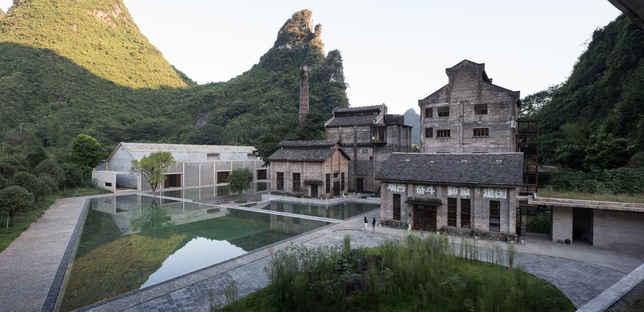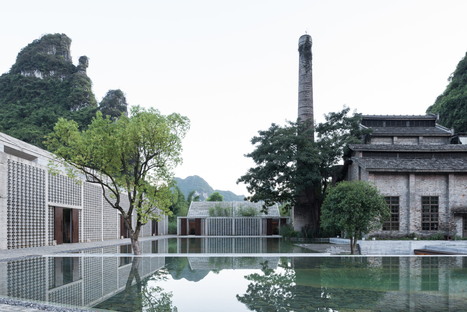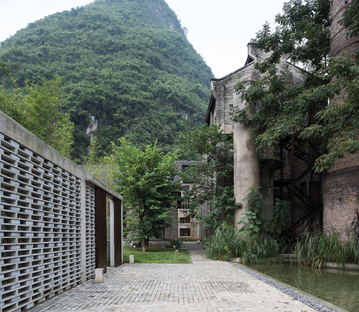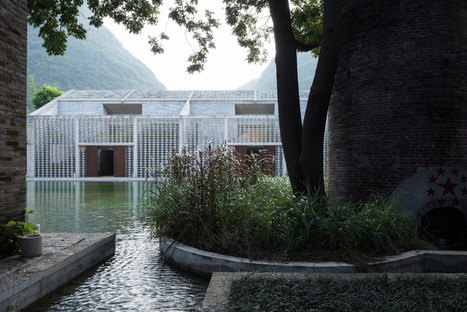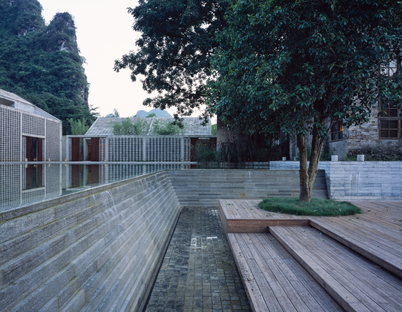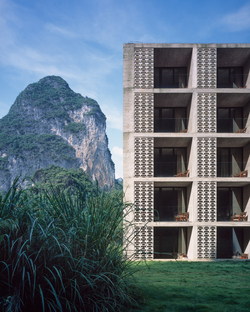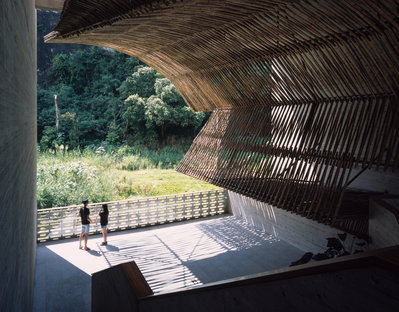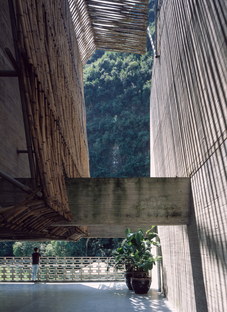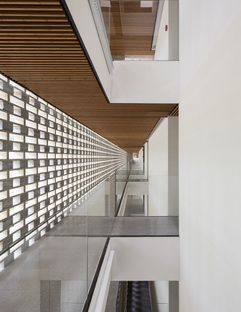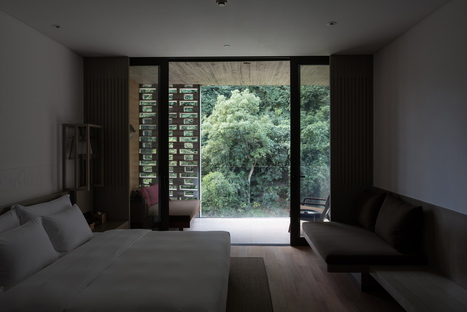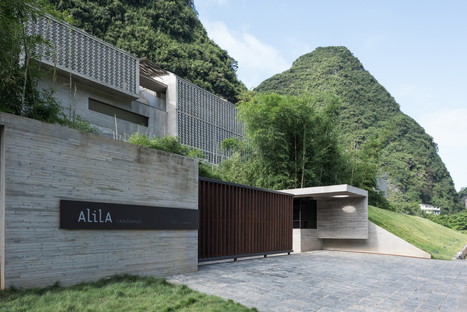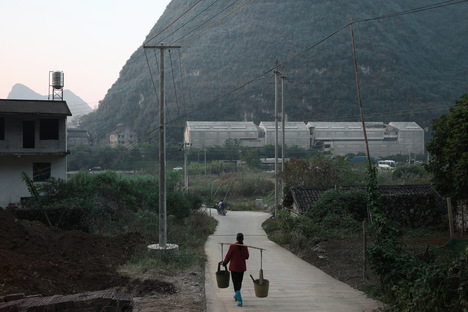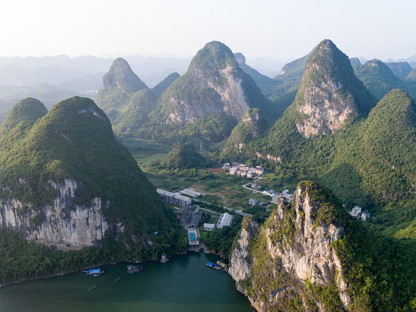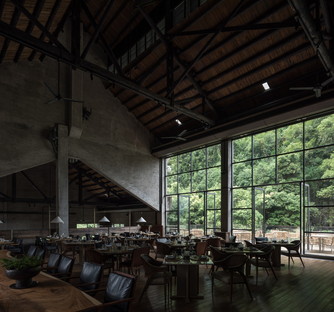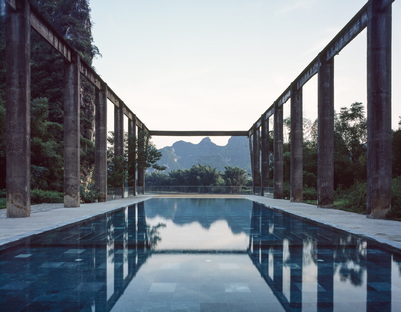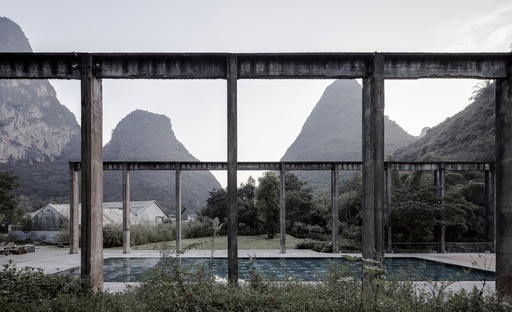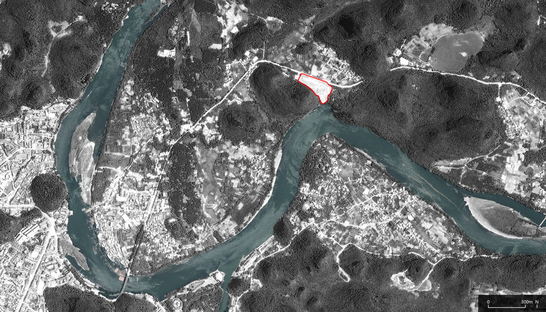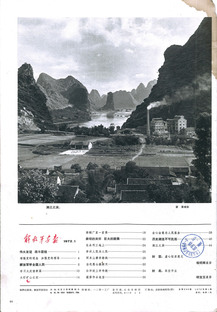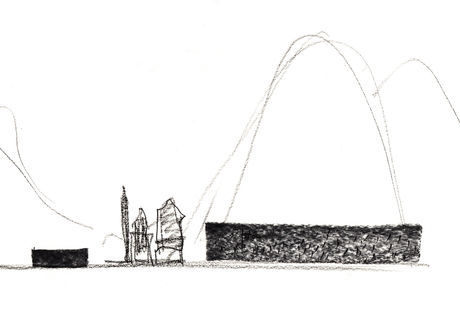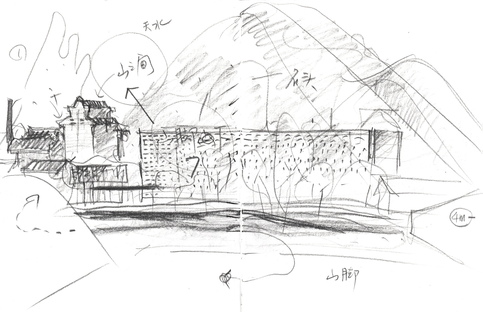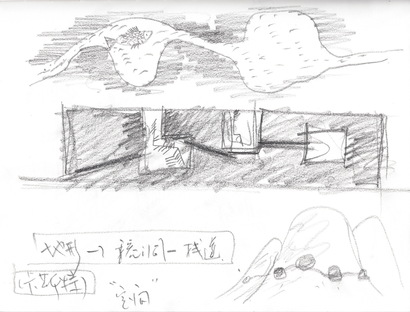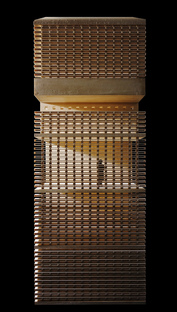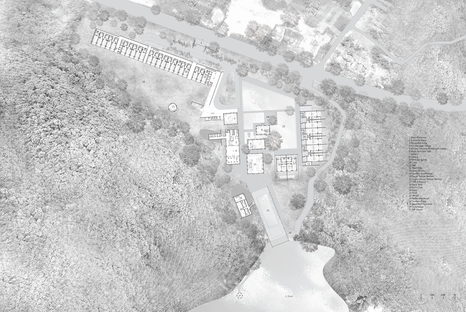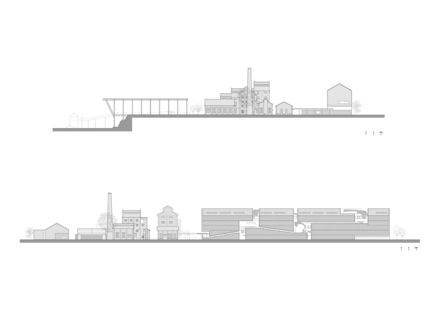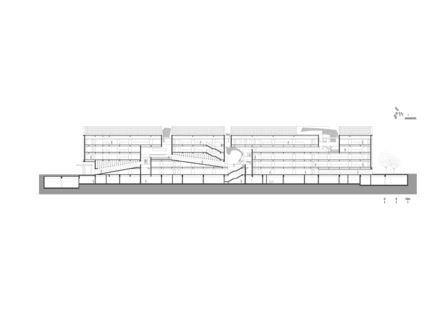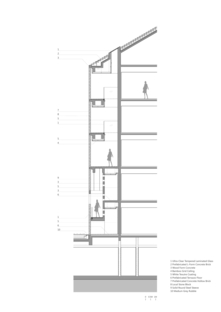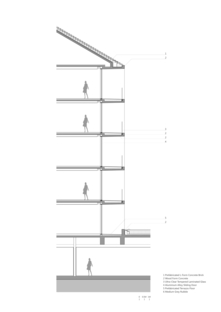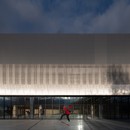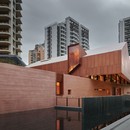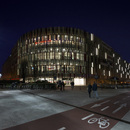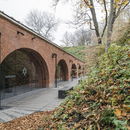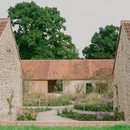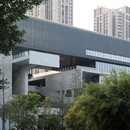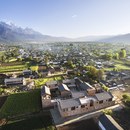27-04-2018
Vector Architects: Alila Yangshuo hotel in Yangshuo, China
Yangshuo, Guilin, Guangxi, China,
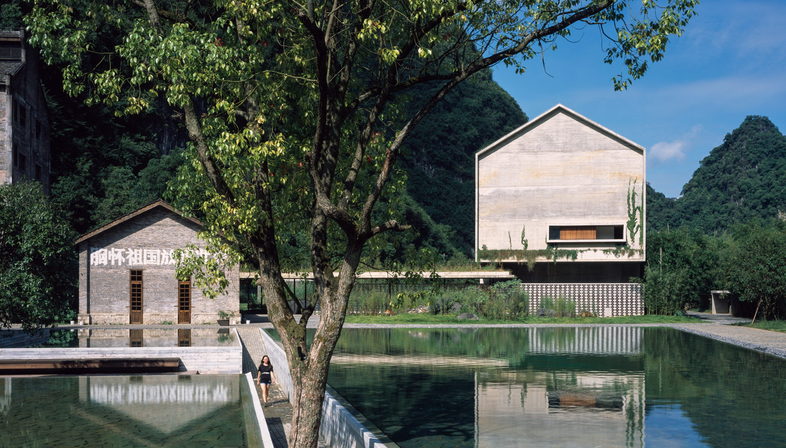 In Yangshuo county in China’s Guangxi region is an old sugar mill, built in the ‘60s and still in very good condition, overlooking one of the many loops in the Li River. Landmark Tourism Investment Company appointed Chinese studio Vector Architects to restore and convert the old industrial buildings and expand them with new additions to make the complex into the Alila Yangshuo Hotel.
In Yangshuo county in China’s Guangxi region is an old sugar mill, built in the ‘60s and still in very good condition, overlooking one of the many loops in the Li River. Landmark Tourism Investment Company appointed Chinese studio Vector Architects to restore and convert the old industrial buildings and expand them with new additions to make the complex into the Alila Yangshuo Hotel.Vector Architects’s approach was based on continuity, without emulating the old in the new. The new layout puts the complex of taller original buildings and their annexed pavilions in a central position, with the new buildings containing apartments and suites built around this visual and conceptual fulcrum.
The access from the main road separating the resort from the low houses in the nearby village is located to the north, where it encounters the new block of suites, screened off by greenery and tall bamboo hedges. The volume containing the suites extends parallel to the street and rises at the foot of the mountain, providing guests with beautiful mountain views.
A pathway partly covered with an arcade leads beyond the suites to the “plaza”, a garden with artificial pools of water at the foot of the old building. Here, where cane sugar used to be processed, there are now reception and entertainment services, divided among the spaces of the restored original industrial buildings: first the reception area, then the restaurant and hall in a separate building, and the library and coffeeshop in two other pavilions. The garden plaza, with paths dug into the ground and artificial pools, in one of which the chimney stack of the old sugar mill is immersed, give the older architectural complex symbolic power.
On the opposite side of the plaza is the new expansion for the complex, with lower buildings containing apartments. Proceeding towards the river, another pavilion completes the range of leisure services with a children’s area and a gym, connected to the outdoor pool.
The old industrial structure with girders where loads of sugar cane used to come in along the river forms an evocative grid containing an outdoor pool, like an ideal continuation of the waterway.
Vector Architects completed their task of composing an open layout consistent with the landscape and the existing historic buildings with an attentive reflection on the palette of materials and colours used in the project. The red of the historic brick walls, which have faded over time into browns and greys, tie the industrial buildings of the sugar mill to the new buildings of the resort, built out of structural concrete and decorative marble. The concrete was cast on site using wooden formworks made from thin planks of wood, allowing the veins of the wood to be impressed into the material, as in Oscar Niemeyer’s Mondadori Building in Milan, to take just one example. This highly varied surfaces appear familiar and consistent with the appearance of the former sugar mill. The old and the new embrace one another in a chromatic unity that never betrays the commitment of creating functional unity.
Recalling the work of Kengo Kuma, Vector Architects use marble in fragments such as sunbreaks on the new buildings, attenuating the impact of the concrete blocks and creating backdrops and filter spaces. The architecture seeks light, as its primary element, but takes it over and dominates it.
Just as the spontaneous vegetation has climbed up the structures over time, becoming a part of them and changing the colour of their surfaces, bamboo (reminiscent of sugar cane) now surrounds the new constructions, and will one day embrace them so that the built construction blends into its natural surroundings.
Mara Corradi
Principal Architect: Gong Dong / Vector Architects
Location: Yangshuo, Guilin, Guangxi, China
Interior Architect: Bin Ju / Horizontal Space Design
Architecture Design Team: Bin He, Nan Wang, Chen Liu, Fangzhou Zhu, Jian Wang, Mengyao Xu, Xiangdonbg Kong, Zhiyong Liu, Bai Li, Peng Zhang, Xiaokai Ma, Liangliang Zhao
Interior Design Team: Jinjing Wei, Yaocheng Wei, Hongming Nie, Luokai Zhang, Fanyu Luo, Wenjun Zhou
Site Architect: Liangliang Zhao, Peng Zhang / Vector Architects; Yingfa Li, Xipu Li / Horizonal Space Design
Mechanical and Electrical Consultant: Sen Lin, Haijia Li, Fuliang Wei, Jiaorong He, Yu Gao/ Shenzhen JS M&E Engineening Desing Co.Ltd
Lighting Consultant: Albert Martin Klaasen / Klaasen Lighting Design
LDI: Guilin Institute of Architectural Design Co.,Ltd.
LDI Project Architect: Jianmin Qin
LDI Architects: Mu Yang, Yuanxin Lu
Structural Engineer: Wenfu Zheng, Bo Li, Xianzhong Zhou
MEP Engineer: Dengsheng Lin, Xiaoyan Lu, Jing Deng
Landscape Designer: Qianbai Yu, Yingying Xiao
Client: Landmark Tourism Investment Company
Hotel Management: Alila Hotels and Resorts
Structure: frame-shear wall structure
Material: wood formwork concrete, concrete block, local masonry, bamboo, stucco, terrazzo
Building Area: 16,00 sqm
Design Period: 08/2013 - 10/2014
Construction Period: 10/2014 - 06/2017
Photographs: © Hao Chen, Shengliang Su
www.vectorarchitects.com










