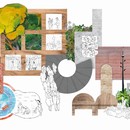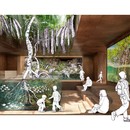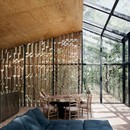Biography
Born in Mexico City, in recent years Tatiana Bilbao (1972) has become noted worldwide as one of the most thought-provoking Mexican architects, not only due to her designs but also her efforts to promote the discipline as a means of social and environmental improvement.Her long-held interest in architecture and urban planning is shared with many members of her family. “One of her grandparents was Minister for Urban Development in the Spanish government prior to Francisco Franco coming to power, whereupon the family relocated to Mexico" (Enc. Britannica)
Bilbao attended the Iberoamerican University in her home town, where she graduated in architecture and urban planning (1996) and was awarded best thesis of the year. Her career soon soared and in the two-year period 1998-1999 she worked as a consultant for Urban Projects and Urban Residential Construction, Mexico City Department of Development.
In the Mexican city, with a population of over 20 million people, Bilbao dealt with issues not merely related to infrastructure but also transport and water networks.
Weary of the bureaucracy in the profession, she decided to launch her own business, co-founding an architecture think-tank called Laboratorio de la Ciudad de México (LCM, 1999). In 2004 she also founded, in partnership with Derek Dellekamp, Arturo Ortiz and Michel Rojkind, a center for urban research MXDF, working on defending and controlling public space in the Mexican capital.
In 2004, she also launched her own design studio (Tatiana Bilbao/mx.a), now renamed Tatiana Bilbao Estudio. With offices in Mexico City and Basilea, she has completed a variety of small and larger projects primarily in Mexico, China and Europe.
Her academic career began in 2005, lecturing at her Alma Mater and in 2008 she became visiting professor at Andres Bello University, Santiago, Chile.
Her career in construction began in partnership with the artist Gabriel Orozco on a house overlooking the sea at Puerto Escondido.
In subsequent years, taking a distinctly interdisciplinary approach, Bilbao completed one of her most notable projects, the exhibition pavilion in Jinhua Architecture Park (2007), located on the banks of the Yiwa river in Shanghai.
Guided by Chinese artist Ai Weiwei who selected a group of young architects to develop a network of pavilions in the large park, her primary interests came to the fore in this project. “Bilbao incorporated the pavilion into the landscape, designing a winding path through its multi-level areas, strategically obscuring and revealing views along the route to the inner gallery." (R. Fortmeyer) The designer explains: "I was able to understand many things by going into a Chinese garden. I loved the way you discover it. A Chinese garden cannot be completely understood without walking through the entire place."
In Sinaloa state, Mexico she worked on the Culiacán botanical garden (designed by engineer and gardener Carlos Murillo) "to install works of art and necessary service buildings. She organized the gardens into an organic whole by connecting natural and built environments with paths inspired by the branches of a tree".
The Bioinnova multi-purpose biotechnology facility in Culiacán (2012) was also designed by Bilbao and her team for the Monterrey Institute of Technology campus.
Bioinnova was inspired by a combination of geometry and nature (one of Bilbao’s design features), in this case the shape of a tree. “Rather than producing the usual Modernist glass and steel block, Bilbao stacked four identical rectangular blocks, cantilevered to create overhangs and terraces (...) The resulting staggered structure is functional and attractive, both inside and out.
In 2010, Bilbao’s practice was complemented by two partners, David Vaner, an architect and engineer with experience in the ETH, Basilea research team, and Catia Bilbao, the Group’s analyst, and Finance Director.
In addition to the above-mentioned projects, the design studio’s varied portfolio includes a series of buildings of various shapes and sizes, the Tangassi Funeral House, an exhibition hall, music hall, sports center and facilities located along a pilgrim route.
“At the 2015 Chicago Architecture Biennial, Bilbao presented a "flexible building prototype", using modular components that could be adjusted for the number of inhabitants but could also be expanded with units to meet the needs of a growing family. Materials and layouts can also be altered to suit the climate. The project was commissioned by the Mexican government to provide a low cost solution to the housing shortage in the country.
Bilbao has received various awards and in 2010 was nominated "Emerging Voice by the Architectural League of New York. In 2010 the Pompidou Centre acquired three of her projects for their permanent architecture collection.
Tatiana Bilbao selected works and projects
- Complesso residenziale Iot A3 (edfici B3, B7 and B8), Lione (Francia), 2018 - in corso
- Veracruz Towers, Veracruz (Messico), 2018
- Edificio polifunzionale per l'Università di Monterrey, Monterrey (Messico), 2016
- Museo Nacional Centro de Arte Contemporáneo de Castilla y León- Colección Adrastus, Arévalo (Spagna), 2016
- Guatemala Tower (Guatemala), 2015
- Sustainable Housing and public space in Ciudad Acuña, Coahuila (Messico), 2015
- Casa Sorteo TEC, Monterrey (Messico), 2015
- Solo House, Solo (Spagna), 2015
- Padiglione Rufino Tamayo, Città del Messico (Messico), 2013
- Uffici e Ciudadela, offices and headquarters national Library of Mexico, Città del Messico (Messico), 2012
- Demialma House, Joluta, Guerrero (Messico), 2014
- Masterplan Barrio Monarca Sustentable Angangueo, Michoacán (Messico), 2013
- Ajijic House, Jalisco (Messico), 2011
- Struttura biotecnologica multifunzionale Bioinnova, Culiacán, Sinaloa (Messico), 2012
- Scuola materna, Jalisco (Messico), 2012
- Ermita Tierra Colorada, Ruta del Peregrino, Jalisco (Messico), 2011
- Funeral House, San Luis Potosi (Messico), 2011
- Casa Ajijic, Chapala, Jalisco (Messico), 2011
- Ventura House, Monterrey (Messico), 2011
- School Cd. Chapule, Culiacan, Sin (Messico), 2011
- Padiglione messicano per l’Esposizione Universale di Saragozza (Spagna), 2008
- Exhibition Room nel Jinhua Architecture Park, Zheijiang (Cina), 2007
- Sala delle esposizioni nel Jinhua Architecture Park, Zheijiang (Cina), 2006
- Edificio per appartamenti, Polanco (Messico), 2005
Official website
www.tatianabilbao.com
Related Articles: Tatiana Bilbao
26-11-2021
Related Articles









