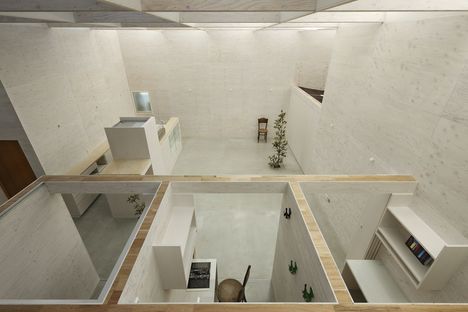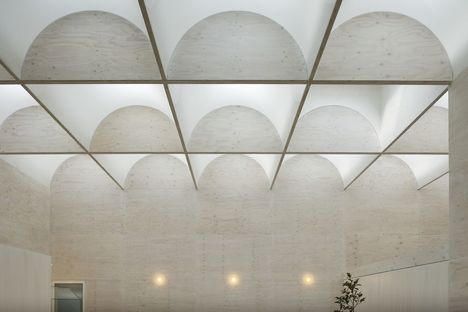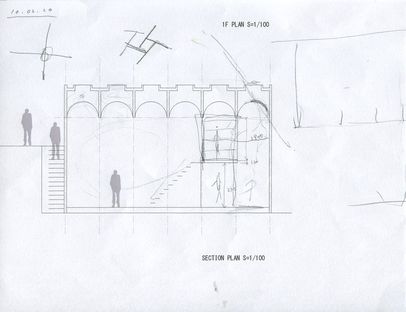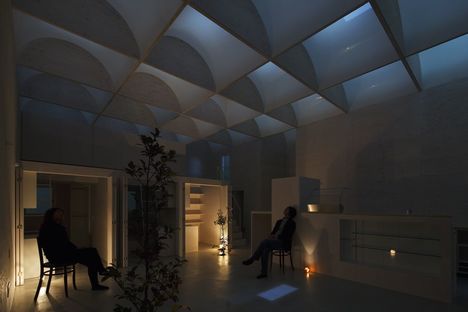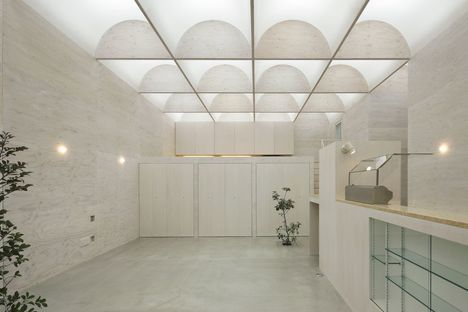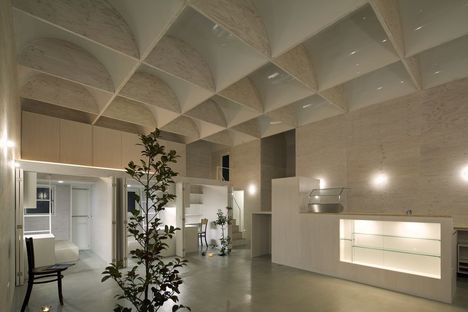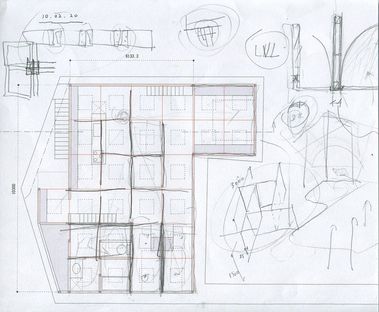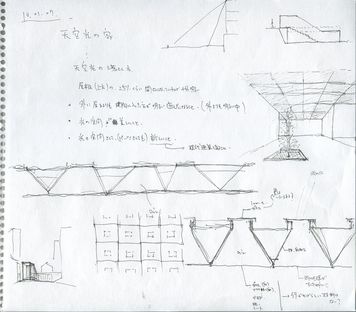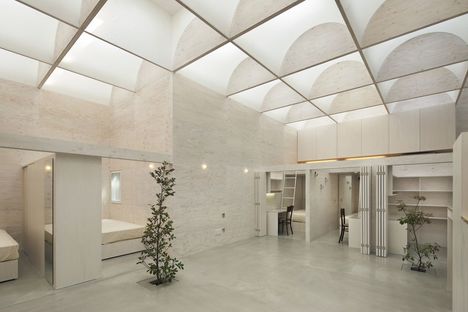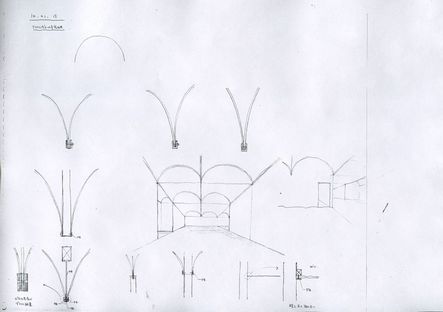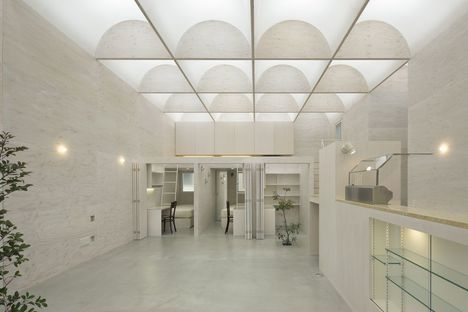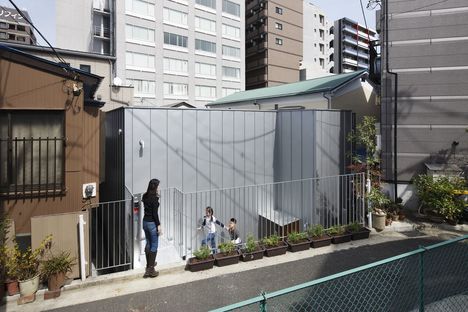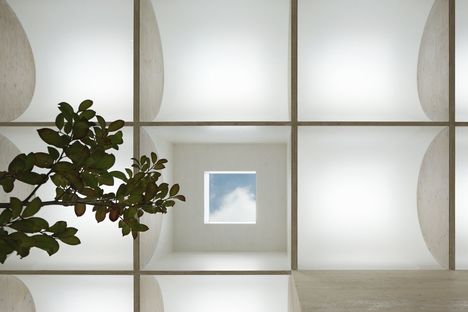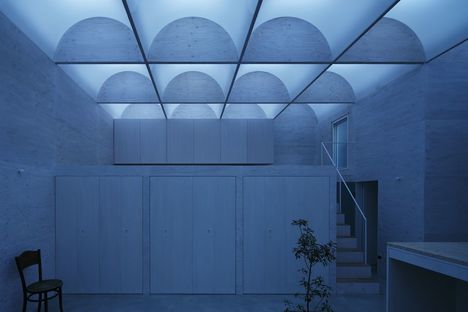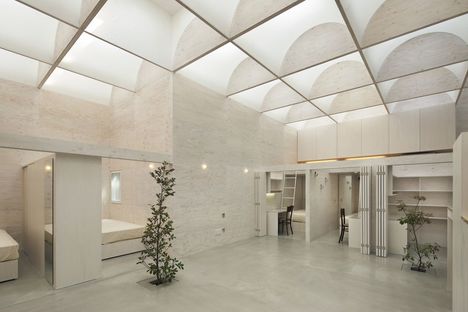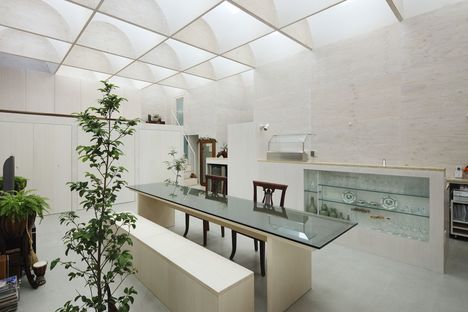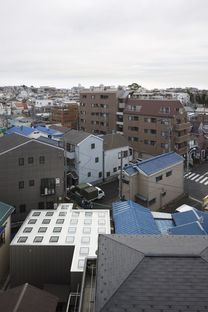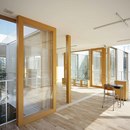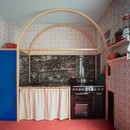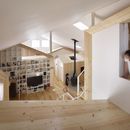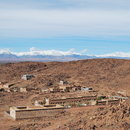13-11-2013
Takeshi Hosaka: home flooded with daylight in Yokohama
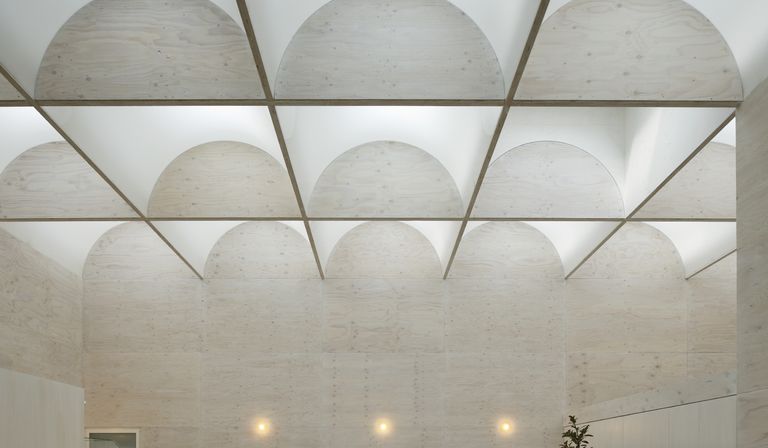
Inward-looking architecture is a very Japanese concept. The reason for this is the absence of space and the high population density of big urban centres such as Yokohama, site of the home built on a 60 square metre lot already discussed by Floornature and the house presented in this article, both designed by Hosaka Takeshi. He approaches the issue with his unique sensitivity, treating it in relation to the theme of light as an essential element of human wellbeing.
Surrounded by other buildings, and set very close to them, the one-level home for a married couple with two children required careful study of how to fit it into the site: the risk of the home being overwhelmed by the bulk of the buildings around it meant that internal lighting was no longer a complementary issue but an essential concern.
To ensure the household’s privacy, the home has closed-in walls with only a few low windows, so that they can see the world outside without being disturbed by it. The roof thus becomes the key element around which the whole project revolves, not only ensuring proper lighting but making light into a true spectacle in itself. Takeshi Hosaka has designed a grid of flat skylights supported by LVL or laminated veneer lumber beams, which fit together with the translucent acrylic elements forming the roof of the home. These beams are covered with sheets of larch plywood, a very popular material in Japan, chosen in this project for its light hues capable of diffusing light. The grid ceiling incorporates sheets of acrylic 3 mm thick, forcefully folded to fit into the regular shapes formed by the beams. They are simply screwed in place, with no glue, so that the system can easily be taken apart for maintenance.
Light coming in from skylights made of low-e glass is diffused and multiplied by the acrylic modules on the ceiling. The gap created at this point mitigates the microclimate of the interiors in different ways at different times of year.
The roof’s prominence ensures that the living spaces are designed to make the most of natural light. The single-level home includes a large living area with smaller bedrooms, storage spaces and entrances. To make the most of this ceiling, these smaller rooms are only half the building’s total height, so that the furnishings, doors and walls do not compromise our perception of the light coming in from above. The design of the roof, the walls covered with very pale larch plywood and the treated concrete floor ensure that the home diffuses light. Takeshi Hosaka calls this his “Daylight house”, not only because it is lit up by daylight but because it makes it possible to perceive, even without a direct view of the sky, the sun’s passage across the heavens, its disappearance at night, changes in the intensity, quality and colour of the light, the transition to darkness and its influence on the home when all the lights go out.
Mara Corradi
Design: Takeshi Hosaka Architects
Client: Private
Location: Yokohama (Japan)
Structural design: Hirofumi Ohno
Total usable surface area: 85 2q
Lot size: 115 m2
Project start date: 2010
Completion of work: 2011
LVL (laminated veneer lumber) roof beams
Inside walls covered with larch plywood and acrylic
Concrete floor
Photos: © Koji Fujii, Nacasa & Partners Inc.
www.hosakatakeshi.com










