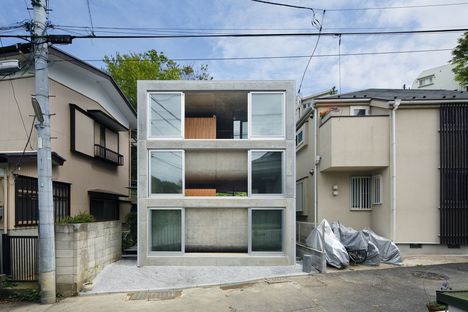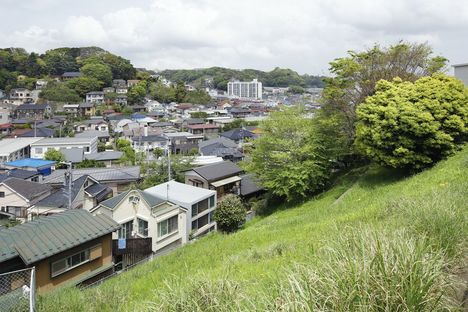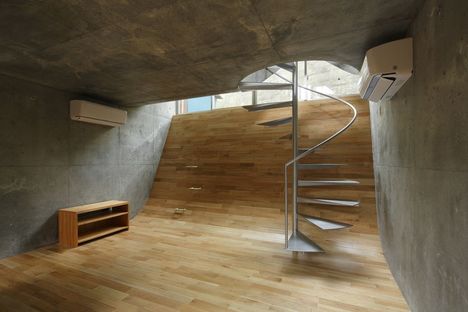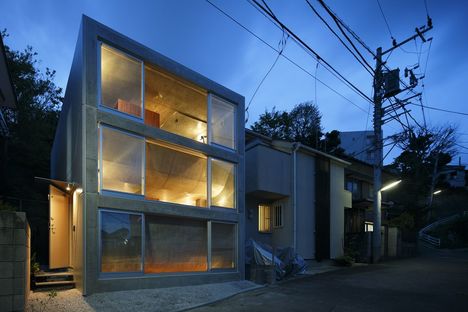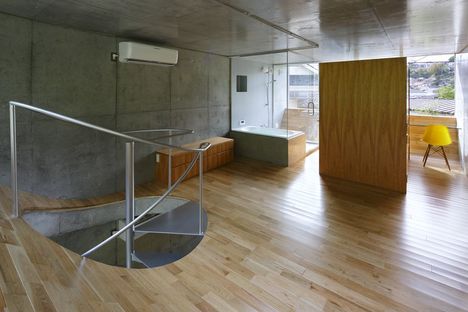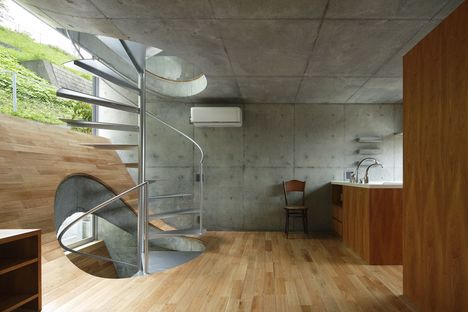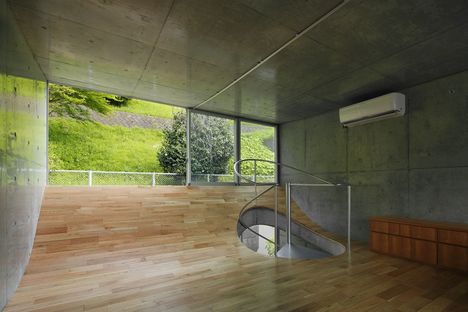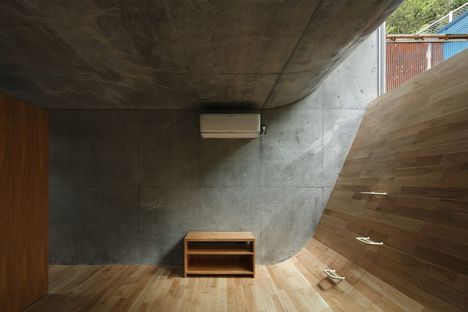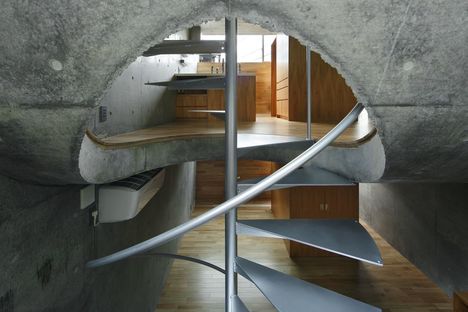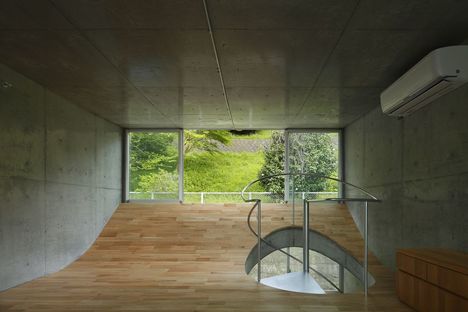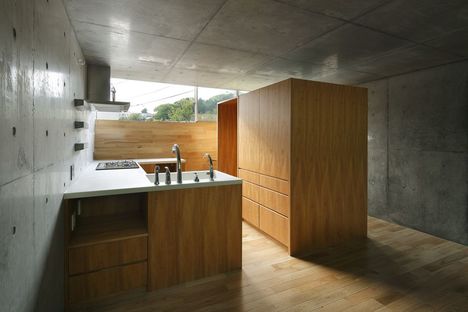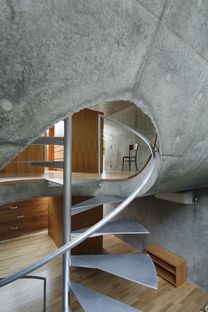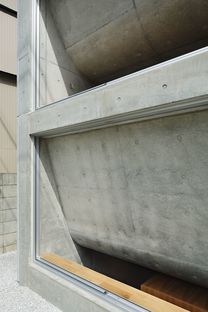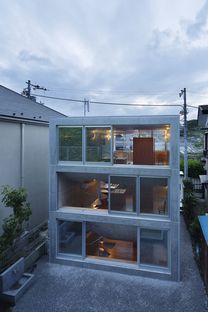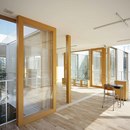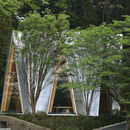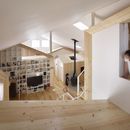25-09-2013
Takeshi Hosaka: 60 m2 home made of earth in Yokohama
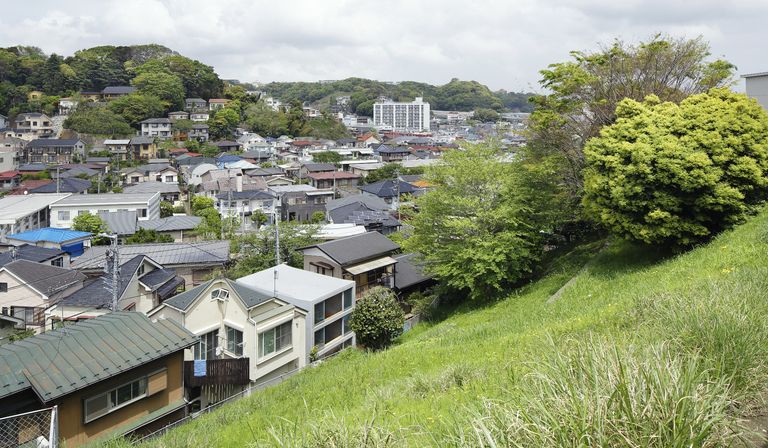 Japanese architect Takeshi Hosaka has created an example of a building that makes the most of the available space. Highlighting the materials used, such as concrete and wood, and overcoming the limitations of the available space, the architect has designed a home on a lot measuring only 60 m2 in Yokohama. Additional limitations were posed by the two homes bounding the lot on the north and south, which are extremely close to the home, and the presence of a 3 metre high wall behind the house. The closed-in feeling that would necessarily be present in a traditional home in such a context encouraged Hosaka to study new compositional solutions with the aim of improving the living conditions of the family with two children that would be living in the home.
Japanese architect Takeshi Hosaka has created an example of a building that makes the most of the available space. Highlighting the materials used, such as concrete and wood, and overcoming the limitations of the available space, the architect has designed a home on a lot measuring only 60 m2 in Yokohama. Additional limitations were posed by the two homes bounding the lot on the north and south, which are extremely close to the home, and the presence of a 3 metre high wall behind the house. The closed-in feeling that would necessarily be present in a traditional home in such a context encouraged Hosaka to study new compositional solutions with the aim of improving the living conditions of the family with two children that would be living in the home.The starting point for the project was the need to make the most of the underground level, which is normally sacrificed due to the absence of light and the limited ventilation available. As the longitudinal cross section of the building shows, Hosaka raised the ceiling to a height sufficient to add a row of windows on the front and back walls. To do this, the floor traces a curved line, when seen in cross section, joining up with the walls with the windows on either end of the building, which channel light and air downwards, towards the basement, which has been raised so that it feels like a ground floor.
The two floors above ground where designed on the basis of the same solution, so that the three levels all have a strip of windows of the same size.
The building is a regular parallelepiped, with three levels of continuous windows of the same size on its eastern and western walls. A building that measures 5 and a half metres high, on two levels plus a basement, now looks like a three-floor home from the outside.
This compositional solution has a series of effects on how the inside of the building is used. The curved shape of the concrete ceilings and floors at the end of each of the three levels not only increases the amount of natural light in the basement but provides the additional privacy required in a residential building that overlooks the road to the west on the two upper levels. On the back wall they also help overcome the oppressive visual effect of the 3 metre high wall, literally guiding our eyes up beyond this height, even on the ground floor, to where the grassy, treed slope begins.
Inside the home, the custom-designed furniture in the kitchen, the bathrooms and the cabinetry on all levels never rise above a certain height, leaving 30 cm of space from the ceiling to promote natural circulation of air from one side of the building to another.
The curved shape of the ceilings continues on the roof, where connections with a small radius are sufficient to prevent rainwater from flowing onto the walls below, conveying it into a special canal along the southern wall and draining it onto the ground.
A variety of different finishes are used in the home: bare structural concrete on the inside walls, while the window and door frames are made of metal, as is the spiral staircase connecting the various levels; all the furniture and the floors are made of wood.
Mara Corradi
Design: Takeshi Hosaka
Client: Toshiyuki Kondo
Location: Yokohama (Japan)
Structural design: Kenji Nawa
Total usable floor space: 91 m2
Lot size: 65 m2
Project start date: 2011
Completion of work: 2012
Lot size: 60 m2
Aluminium door and window frames
Metal staircase
Waterproof roof
Bare reinforced concrete structure
Bare concrete interior walls
Walnut flooring
Photographs: © KOJI FUJII / Nacasa&Pertners Inc.
www.hosakatakeshi.com










