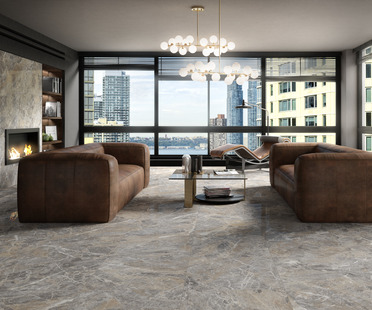- Home
- Tag
- Peter bennets
Tag Peter Bennets
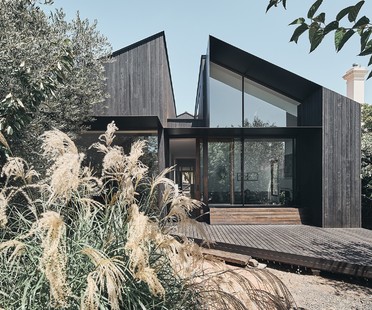
18-09-2020
Split House by FMD Architects: two identities for a single home
Split House is divided in two by a sharp line. On one side lies the past, on the other the present. On one side, the street-facing façade: elegant, dated by the typical shade of Manor Red and a protected element of the area’s cultural heritage. On the other, soberly hidden in the back garden, is the work of Australian firm FMD Architects. A spark of contemporaneity, commissioned with the aim of expanding and reorganising the available space, creating the perfect space for the big events of a growing family, but also for work and moments of creativity.
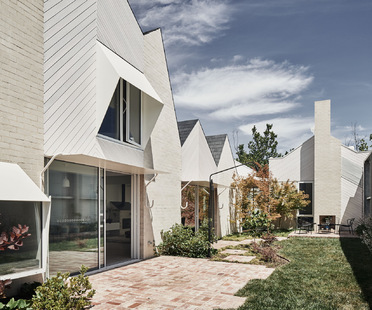
30-01-2020
RaeRae House by Austin Maynard Architects combines form and function
With RaeRae House, the team from Australian firm Maynard Architects have crafted a house that conceals a practical, functional and sustainable structure behind an iconic appearance. It incorporates two terrace houses, reinterpreted with a fresh approach and attention to the context.

05-11-2018
Opat Architects and the refurbishment of Edgewater Towers, Melbourne
Rowan Opat’s Australian-based studio, Opat Architects is behind the delicate refurbishment project of the iconic Edgewater Towers in Melbourne, the city’s first high rise apartment block.
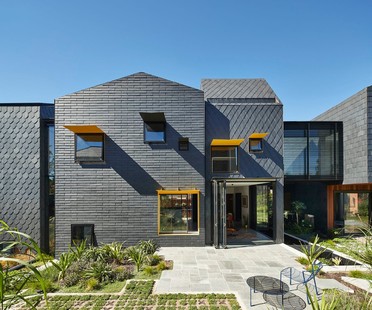
15-05-2017
Charles House by Austin Maynard Architects
Design thinking is what the clients asked of Austin Maynard Architects when they commissioned their home. A house that would provide all their needs for the next twenty-five years, new generations included. ### 1:12684:2:1:130342:para Austin Maynard Architects, an Australian studio, has designed Charles House. A design house in the purest sense of the word. It is a project designed with a time span of twenty-five years, able to provide everything necessary for family members of all ages. Charles House is a family home that is able to adapt to children and grandparents when they are too old to be alone. It is a multi-generational house, whose design required a great deal of skill. The flexibility of the spaces is at the basis of the design, and this is why all the rooms in Charles House can be opened or closed off according to the age of the inhabitants, their functions and the different needs of space. Austin Maynard Architects has also introduced sustainable energy, which will allow a great deal of energy saving over time. Francesco Cibati Design: Austin Maynard Architects Architects: Andrew Maynard, Mark Austin and Kathryne Houchin Location: Kew, Australia Surface area: 720 m2 Year: 2015 Photos: Peter Bennets www.maynardarchitects.com
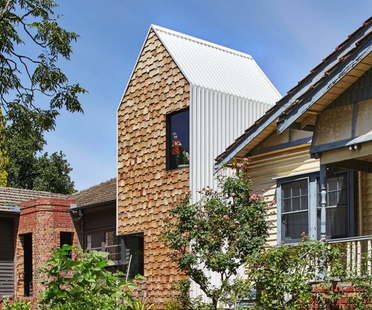
25-03-2015
Andrew Maynard Architects’ Tower House: the house as village in Australia
Architect Andrew Maynard demonstrates how we can design sustainable architecture on the basis of conversations about art, politics, culture and children’s drawings. The Australian architect decided to renew the S. and P. home by building an open village inspired by their children’s drawings.
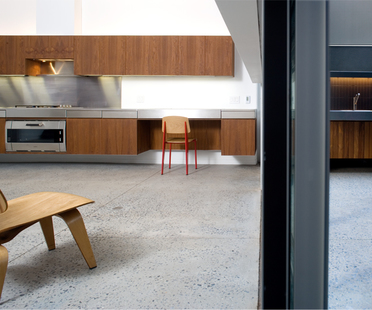
10-01-2011
Extension on a home in Melbourne
A union of historical and contemporary architecture, Andrew Maynard’s Vader house project introduces a prominent roof and solutions unifying indoors and outdoors through furniture design and choice of flooring materials in the extension on a small home in Melbourne.
















