Tag Melbourne, Australia
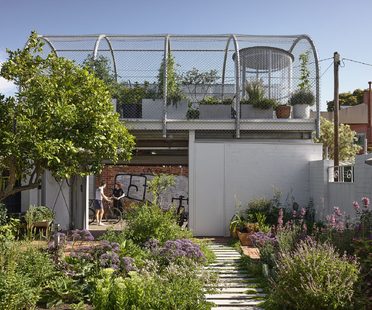
15-11-2023
Helvetia, Austin Maynard Architects’ sustainable home in Fitzroy, Melbourne
Located on the edge of Melbourne’s CBD or Central Business District, Fitzroy used to be a degraded suburb but has evolved into a trendy district first made popular by artists, combining history with urban chic. In this eclectic neighbourhood stands Helvetia, a Victorian terraced home renovated by Austin Maynard Architects. After being converted into a boarding-house with a fragmented layout, Helvetia has undergone a new metamorphosis incarnating the ideals of sustainability, practicality and beauty.
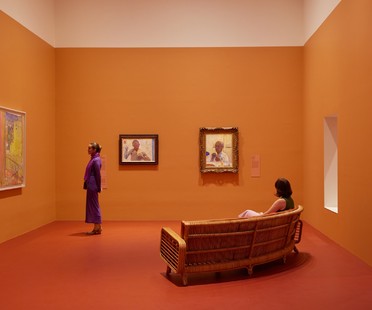
30-06-2023
Mahdavi and Bonnard: making room for art
Architect and designer India Mahdavi designed the setting for an important exhibition of the work of Post-Impressionist painter Pierre Bonnard in Melbourne, transforming the halls of the National Gallery of Victoria into homey spaces that speak the French painter's own chromatic and poetic language.
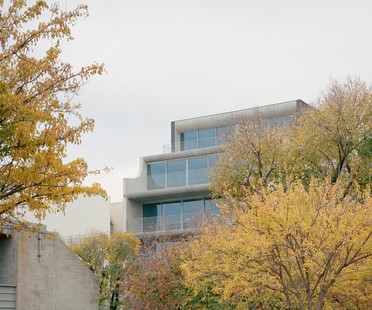
01-06-2022
Edition Office: Block of flats in Fitzroy, Melbourne
For Edition Office, the qualities and signs of the architecture in Fitzroy, Melbourne have provided the inspirational spark for a new residential building on a sliver of land between offices, artists’ workshops and trendy shops.
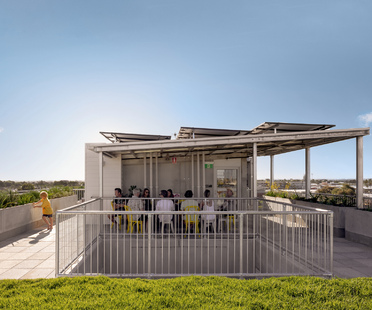
15-04-2022
Ethical living in Austin Maynard Architects’ Terrace House
Terrace House in Melbourne is Austin Maynard Architect’s first multi-residential project as an architect and developer. The project adopts a revolutionary approach to housing offering quality apartments that are environmentally, socially and financially sustainable.
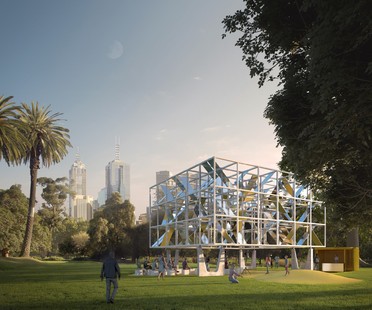
03-08-2021
MAP Studio designs MPavilion 2021, a temporary pavilion in Melbourne
Architects Francesco Magnani and Traudy Pelzel from the MAP Studio recently unveiled the MPavilion 2021 project, the temporary pavilion commissioned from the Italian studio by the Naomi Milgrom Foundation. The pavilion will be built in the Queen Victoria Gardens in Melbourne, Australia. Between November 11, 2021 to March 20, 2022, the new structure will host a rich programme of free events and will subsequently be donated to the state of Victoria and moved and relocated to a new permanent home, where it will continue to serve the community.

27-10-2020
Austin Maynard Architects with Union House
Union House in Brunswick, Melbourne by Austin Maynard Architects is the outcome of close collaboration between the clients – a family of five vibrant and dynamic people with diverse interests – and the architects. This is a case of taking home upwards in a playful embodiment of the spirit of its occupants.
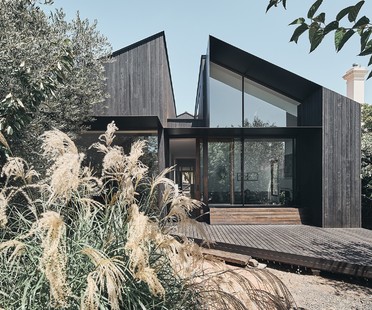
18-09-2020
Split House by FMD Architects: two identities for a single home
Split House is divided in two by a sharp line. On one side lies the past, on the other the present. On one side, the street-facing façade: elegant, dated by the typical shade of Manor Red and a protected element of the area’s cultural heritage. On the other, soberly hidden in the back garden, is the work of Australian firm FMD Architects. A spark of contemporaneity, commissioned with the aim of expanding and reorganising the available space, creating the perfect space for the big events of a growing family, but also for work and moments of creativity.
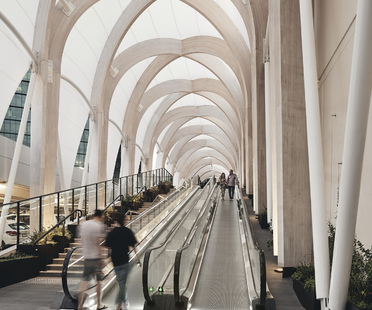
13-03-2020
The Link by Make Architects, placemaking in Melbourne
The team from Make Architects have crafted a project in Melbourne that blends placemaking, infrastructure and innovation. The Link is a weather-protected walkway connecting the famed Chadstone Shopping Centre to a new hotel.
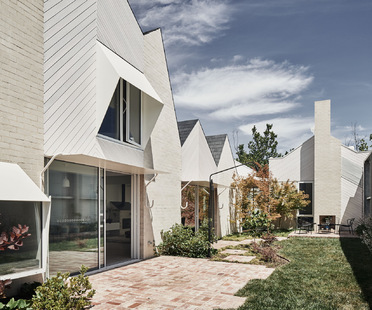
30-01-2020
RaeRae House by Austin Maynard Architects combines form and function
With RaeRae House, the team from Australian firm Maynard Architects have crafted a house that conceals a practical, functional and sustainable structure behind an iconic appearance. It incorporates two terrace houses, reinterpreted with a fresh approach and attention to the context.

















