Tag Marco Cappelletti
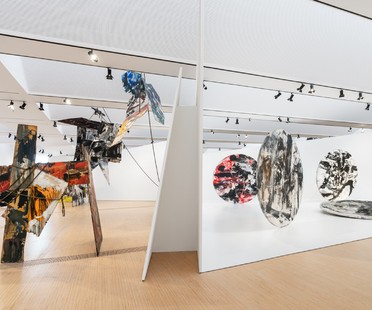
05-05-2023
Alvisi Kirimoto and the exhibition design of "Rivoluzione Vedova" at the M9-Museum of the 20th Century
From May 5, the M9-Museum of the 20th Century in Mestre, Venice, will host an important exhibition dedicated to the renowned informal artist Emilio Vedova, conceived and designed by the Fondazione Emilio e Annabianca Vedova, co-produced with the M9-Museum and curated by Gabriella Belli. The exhibition design has been created by the Alvisi Kirimoto architectural firm.
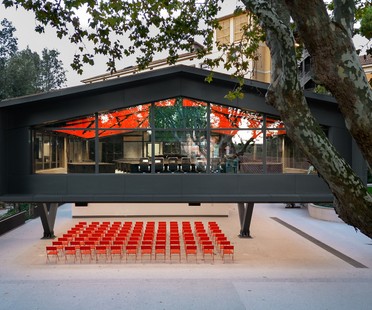
07-04-2023
Architecture and landscape in the new LUISS hub designed by Alvisi Kirimoto with Studio Gemma
Alvisi Kirimoto and Studio Gemma designed a new macrostructure for the LUISS Guido Carli university campus in Rome, a permeable, transparent construction that appears to dissolve into the landscape, offering services in welcoming spaces designed specifically for students.

17-03-2023
Labics, a contemporary museum space for Palazzo dei Diamanti in Ferrara
The Palazzo dei Diamanti in Ferrara has been reopened to the public with an exhibition dedicated to two great Renaissance masters, following the completion of the complex restoration and refurbishment project designed by the Labics architecture studio founded by architects Maria Claudia Clemente and Francesco Isidori.
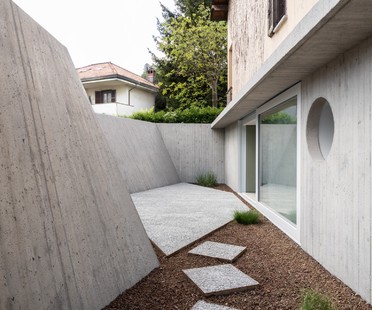
22-12-2022
Stefano Larotonda Underground Patio - renovation of an ordinary house
An "ordinary" house and a project which architect Stefano Larotonda transforms from "ordinary" – a new entrance, a green area and the recovery of a basement – into an extraordinary example of architecture starting from a single essential gesture: "digging a hole".
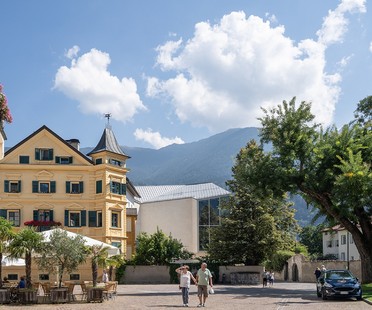
07-12-2022
Carlana Mezzalira Pentimalli New Brixen Civic Library
Architects Michel Carlana, Luca Mezzalira and Curzio Pentimalli of architectural practice Carlana Mezzalira Pentimalli designed the New Civic Library in the heart of the historic centre of Brixen. For this cultural landmark of importance for the whole Isarco Valley, the architects designed a contemporary space that reinforces local cultural identity and instils a strong sense of social cohesion.
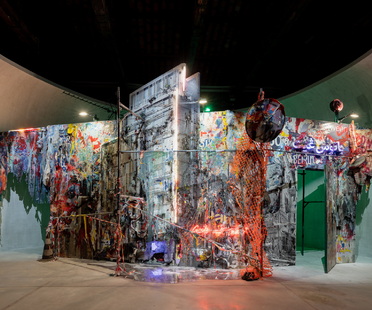
27-04-2022
2022 Art Biennale and representations of urban space
The 59th International Art Exhibition at Biennale di Venezia has opened. Curated by Cecilia Alemani, the exibition entitled “The milk of dreams” was conceived and organised at a time of great instability and uncertainty due to the pandemic and even reacts to the latest geopolitical developments with Piazza Ucraina.
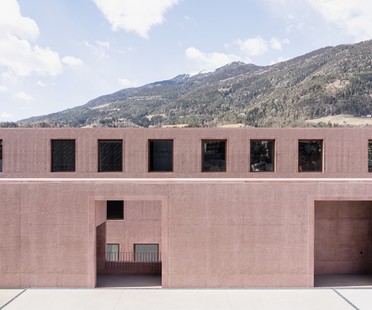
08-12-2021
Carlana Mezzalira Pentimalli: Bressanone Music School
A monumental structure concealing an intimate courtyard, internal spaces seeking dialogue with the city around them. Bressanone Music School by Carlana Mezzalira Pentimalli is a project that achieves a fine balance between contrasting vocations and turns a vacant space in the city into a new landmark.
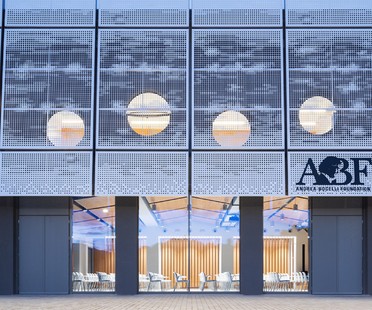
17-03-2021
Alvisi Kirimoto Camerino Academy of Music - Andrea Bocelli Foundation
Camerino Academy of Music opened in the fall of 2020 after only 150 days of construction work, a project promoted by the Andrea Bocelli Foundation as part of the reconstruction after the 2016 earthquake in the interior of central Italy. Alvisi Kirimoto completed the initial project by young architectural studio Harcome; the new project gives the structure a significant contemporary look, providing the town of Camerino with an academy of music with a bold architectural identity.
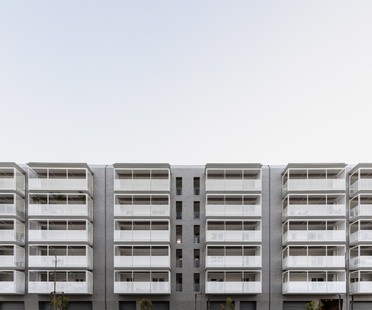
04-12-2020
Alvisi Kirimoto Viale Giulini Affordable Housing in Barletta
Alvisi Kirimoto designed Viale Giulini Affordable Housing in Zona 167, to the southwest of the town of Barletta in Puglia, Italy: a rigorous, sober building with a sculptural presence in a highly varied, messy suburb lacking greenery and architectural quality. Viale Giulini Affordable Housing fits into a wider-ranging series of projects for urban regeneration of the entire district which also includes a park and pedestrian district designed by ABDR, Parco dell'Umanità — Asse Pedonale Attrezzato.

















